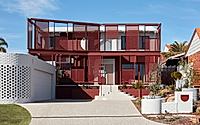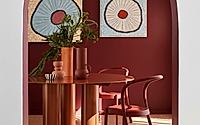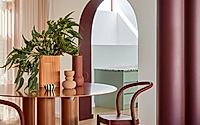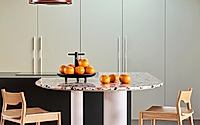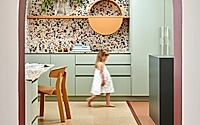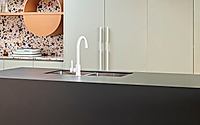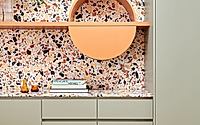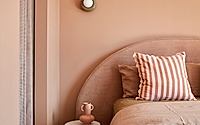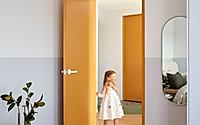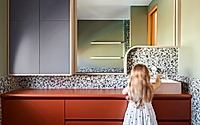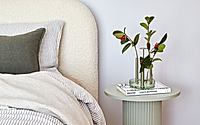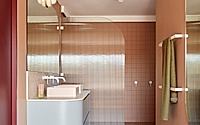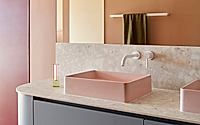Play House Transformation: A Coastal Sanctuary Redefined
Located in the serene suburb of Marmion, Perth, Australia, Play House exemplifies modern coastal living. Designed by State of Kin in 2022, this charming house features an inventive transformation that rejuvenates a 1970s brick home. With its vibrant design and family-friendly interiors, Play House redefines comfort and style in a stunning coastal setting.

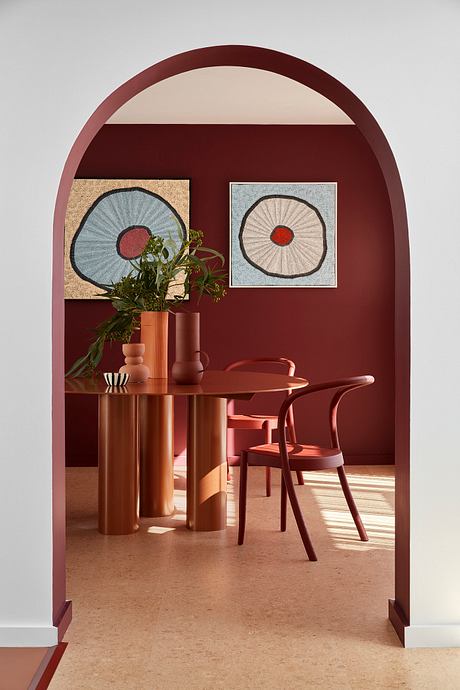
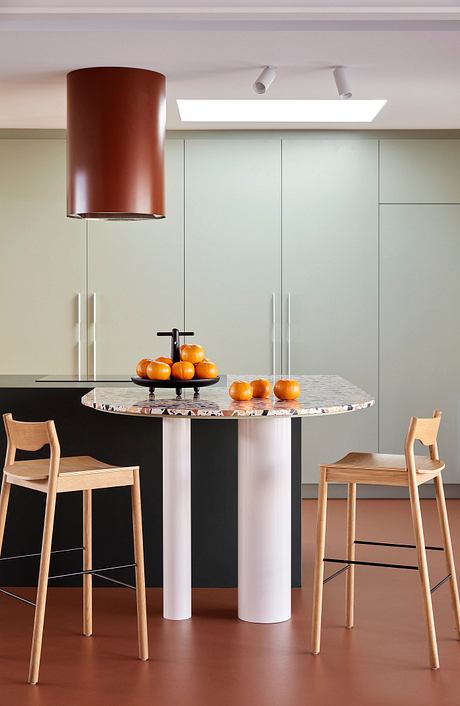
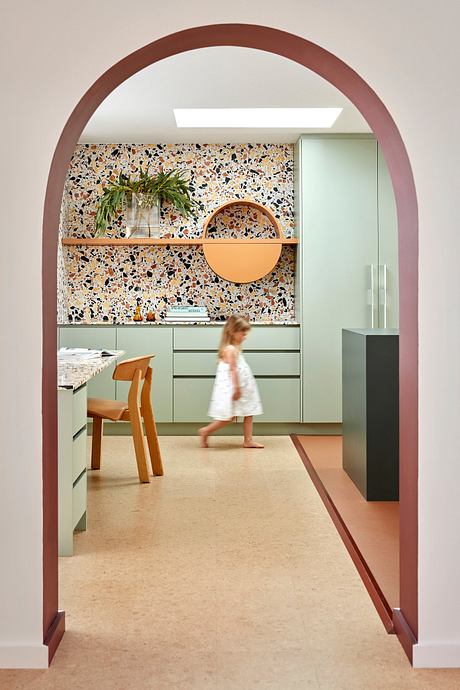
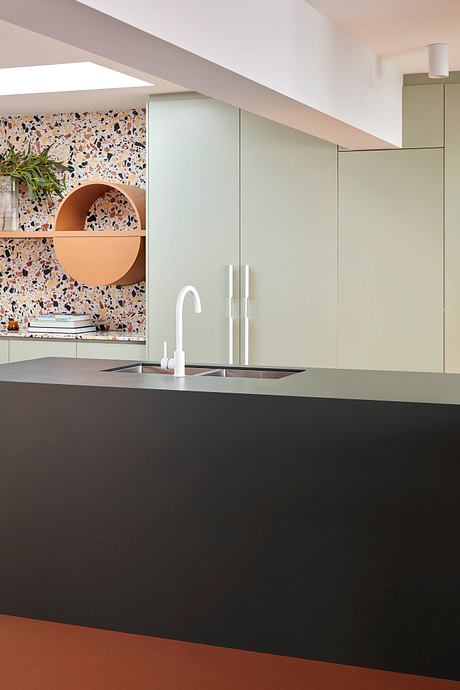
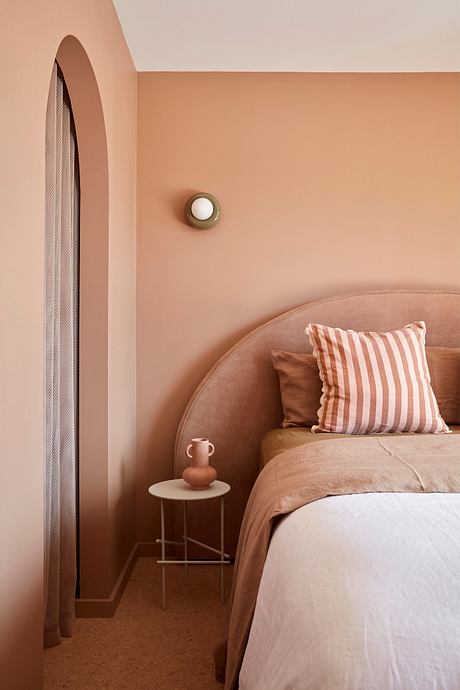
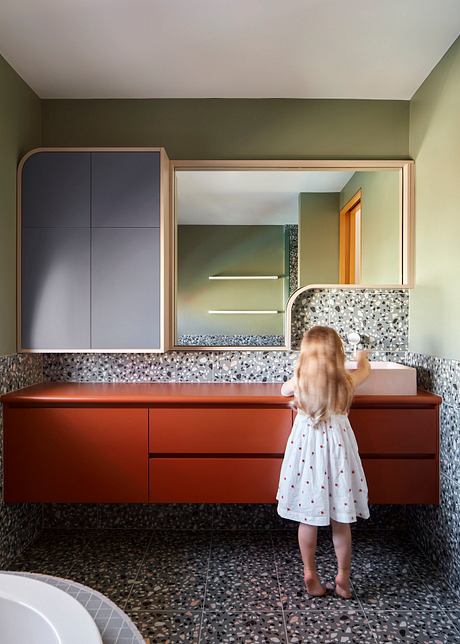
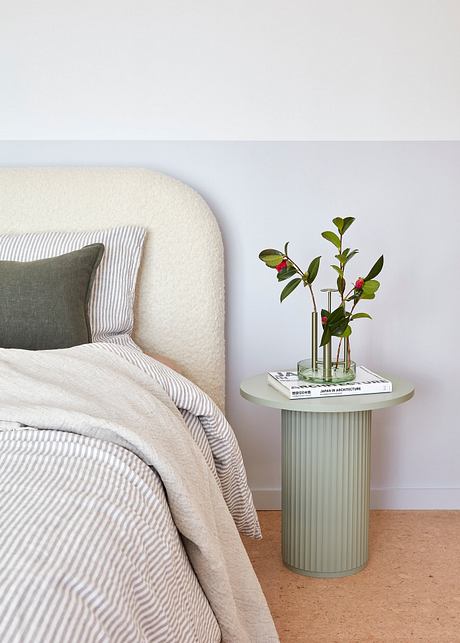
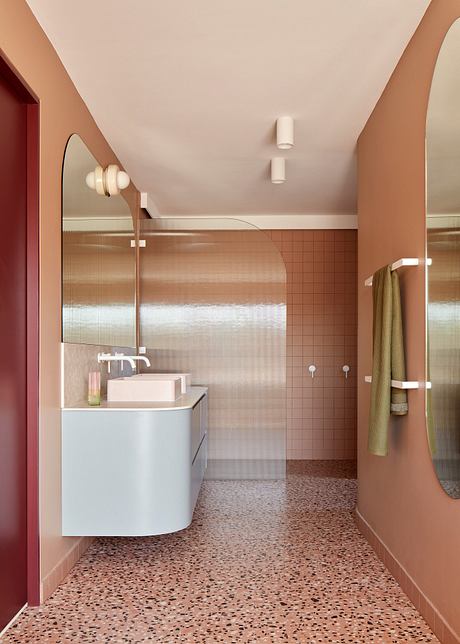
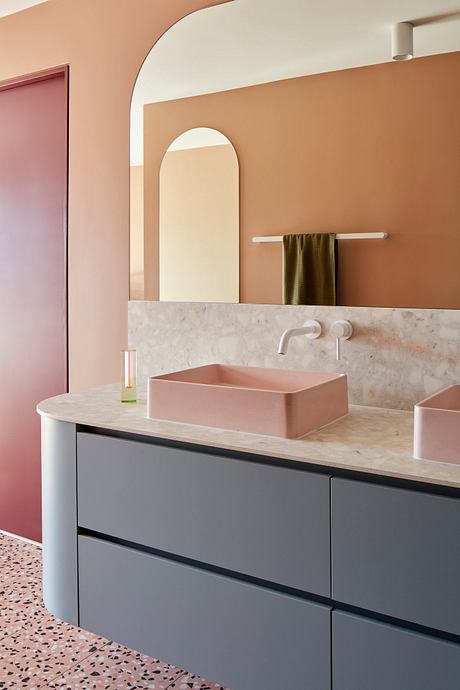
About Play House
Reimagining a Coastal Classic: Play House
Nestled in Perth’s charming suburb of Marmion, Play House represents a bold transformation of a traditional brown brick home. Designed by State of Kin in 2022, this innovative project brings new life to a once-standard dwelling typical of the 1970s and 80s. The exterior captivates with its striking red façade, elegantly framed by vibrant greenery and a meticulously crafted landscape. This design not only enhances the street appeal but also reflects the relaxed, coastal lifestyle unique to the area.
Inviting Interiors: A Seamless Flow
As you step inside, the interior welcomes you with a harmonious blend of textures and colors. An archway leads to the dining area, where a playful, round table complements the rich maroon walls. Artistic accents, including bold prints, add character and spark conversation. The blend of natural light and thoughtful design creates an inviting atmosphere perfect for family gatherings.
Flowing into the kitchen, the design continues with a modern, open layout featuring custom cabinetry in calming shades of green. A unique island with a chic, circular surface serves as both a functional dining space and an artistic centerpiece. The carefully curated décor combines practicality and style, making it an ideal hub for creativity and culinary exploration.
Adjacent to the kitchen, a playful child darts past, highlighting the family-friendly essence of the home. The vibrant wallpaper and organic shapes evoke joy and a sense of playfulness. This is a space designed for both comfort and functionality, mirroring the lifestyle of its occupants.
Retreats of Relaxation: Bedrooms and Bathrooms
The bedrooms exude tranquility, with soft textures and earthy tones creating a calming retreat. The master suite features a curved headboard and soft furnishings, inviting restful nights. Each room is a sanctuary that emphasizes comfort while maintaining elegant aesthetics.
In the bathrooms, thoughtful designs extend beyond mere functionality. Mirrors with rounded edges and warm color palettes bring a soothing ambiance. Dual sinks and ample storage ensure practicality while adhering to an overall cohesive design theme. Each bathroom highlights unique tile work and clever use of space, creating an inviting experience.
Play House in Marmion is not merely a renovation; it’s a celebration of thoughtful design and family living. With every corner inviting warmth and creativity, this home stands as a testament to the transformative power of architecture. State of Kin has redefined what it means to live beautifully, offering a modern space for both relaxation and joy amidst a coastal backdrop.
Photography by Jack Lovel
Visit State of Kin
