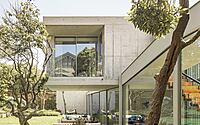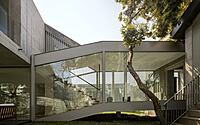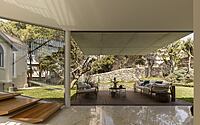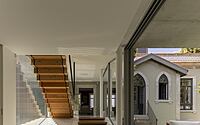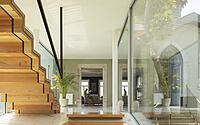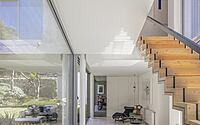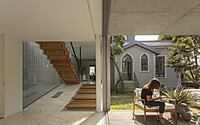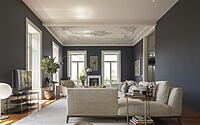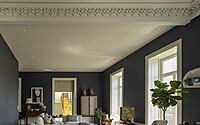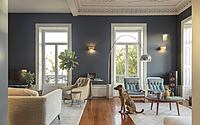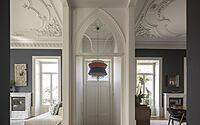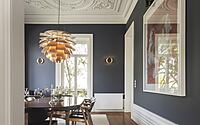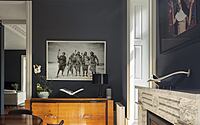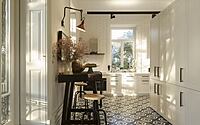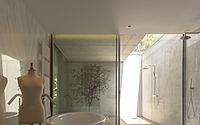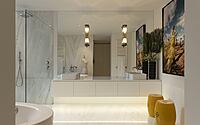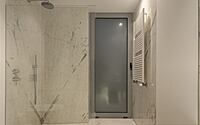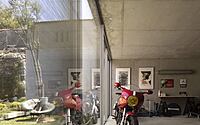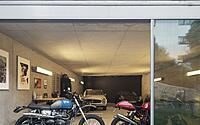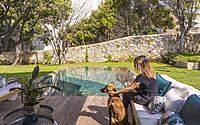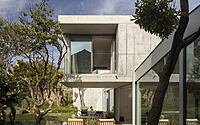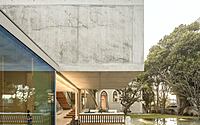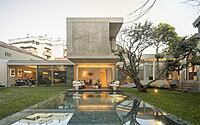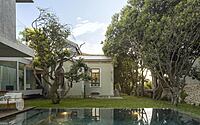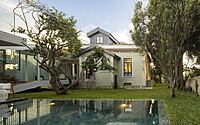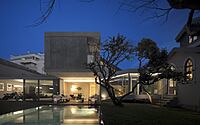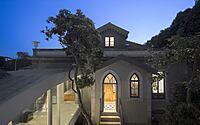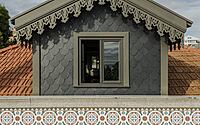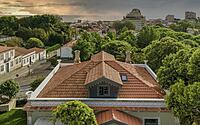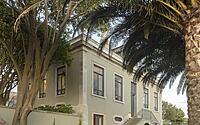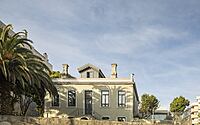GC House: Where Classic Porto Charm Meets Contemporary Design
In the historic heart of Porto, the GC House emerges as a fusion of preservation and modernity, meticulously crafted by FCC Arquitectura in 2019. Honoring the legacy of the original structure, the design deftly integrates old with new, employing exposed concrete and glass to create a harmonious dialogue with its urban surroundings.
This home is not just a living space but a statement of sophisticated renovation, enhancing the urban fabric and nurturing the tranquility of its verdant garden retreat, complete with a pool.















About GC House
Revitalizing History: GC House Project
The GC House project embarks on a journey of transformation, conserving and adapting the existing building to meet modern needs. Prioritizing preservation, we aim to protect and elevate not just the structure itself, but also the adjoining garden. In the northeast, we anticipate demolishing a portion while maintaining the street-facing façade.
Effortlessly, we blend the old with the new, fostering a conversation between eras. Our design respects the past, yet strives for a contemporary balance that enriches the Porto landscape. We’ve chosen a neutral palette for the extension, featuring exposed concrete and strategic white lath accents beside glass panels.
Moreover, we’ve updated the original construction to fulfill the demands of contemporary living, redefining the interior spaces to flow into the new additions. Our goal is to refresh without disrupting, honoring the building’s heritage through modern touches that resonate with today’s lifestyle.
Finally, acknowledging the undefined urban character of Rua Padre Luís Cabral, we extend the building along this axis. This not only completes the street’s profile but also enhances the secluded garden, creating a peaceful outdoor sanctuary.
With every step, we ensure our enhancements contribute meaningfully to the property’s legacy and its urban context, promising a seamless blend of past and present for the GC House.
Photography by Fernando Guerra | FG + SG
Visit FCC Arquitectura
- by Matt Watts