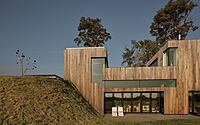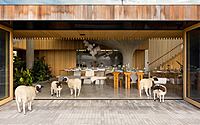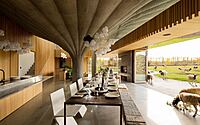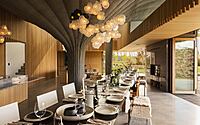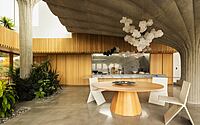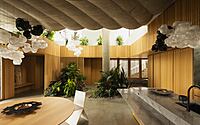75.9 House: A Pioneering Vision of Contemporary Living
Discover the harmonious blend of nature and architecture in Omer Arbel‘s latest creation, the 75.9 House. Situated amidst the scenic hayfields south of Vancouver, Canada, this family home stands as a testament to innovative design. Built around striking ‘lily pad’ concrete columns – a unique pouring method developed by Arbel’s studio – the house is a first-of-its-kind architectural venture.
With an interior adorned by warm timber, polished concrete, and a Japan-inspired garden, this home is not just a dwelling but a timeless monument, reflecting Arbel’s decade-long material experimentation and his commitment to an analog approach to materiality.













About 75.9 House
75.9 House: Omer Arbel’s Modern Marvel
Omer Arbel has recently completed 75.9, a unique family home in the Canadian Pacific Northwest’s hayfields. This house is special for its ‘lily pad’ concrete columns, a new concrete pouring method from Arbel’s studio. This project is Arbel’s first time using his process-based design on such a large scale.
From Idea to Reality
Before getting the green light to build the home, Arbel experimented with a new way to pour concrete. After successfully pouring the first column on site, the clients let Arbel design the entire home.
Nature Meets Design
Arbel designed the columns to look like ancient ruins, with the house built around them. The living spaces, made of glass and cedar wood, divide into four tall areas. On top of the columns grow magnolia trees, and the house’s walkways blend with the surrounding hayfield, making the architecture feel like part of nature.
A Home with a Story
Inside 75.9, the different column heights and positions tell a story of home life. The living room, dining space, and kitchen under one column contrast its rough look with smooth concrete floors. Warm timber furniture and a Japan-inspired garden add to the charm, with lighting from Bocci, a company Arbel co-founded.
75.9 is the result of over ten years of experimenting with materials, making it Arbel’s most ambitious project. The house mixes modern living with timeless design, using old materials in new ways.
Arbel explains, “We’ve been working with materials on a small scale for 15 years. 75.9 was our first chance to use these methods in building design. We created concrete pieces like they were found objects and then fit them into the home.”
He adds, “Nowadays, we can build anything we imagine. So, it’s important to think about what’s worth building. For me, it’s about working directly with materials and letting them shape themselves.”
Photography courtesy of Omer Arbel Office
Visit OAO – Omer Arbel Office
- by Matt Watts
