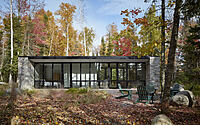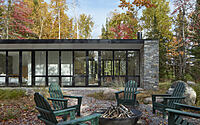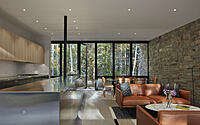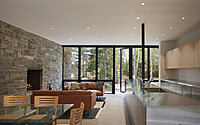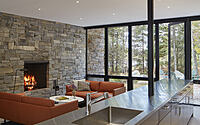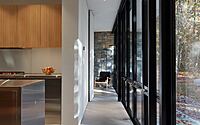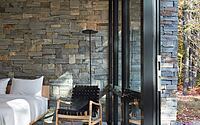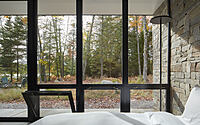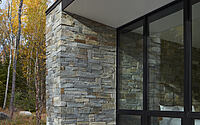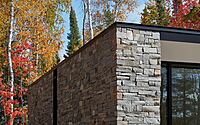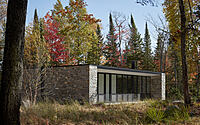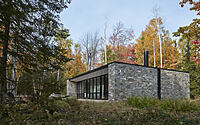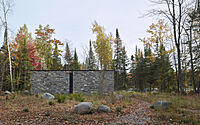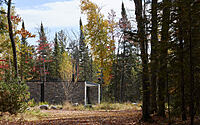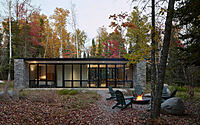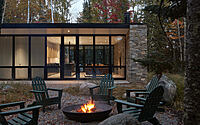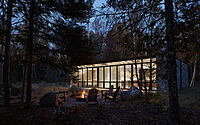Clearwater Lake Retreat: A Woodland Oasis in Wisconsin
Clearwater Lake Retreat by Wkarch is a serene escape nestled on Lake Wisconsin. This single-story modernist structure harmonizes with its 2.5-acre wooded surroundings, offering expansive views and a connection to nature. Its design features floor-to-ceiling glass, stone walls, and a unique butterfly-shaped roof, creating an idyllic retreat for a Chicago graphic designer seeking tranquility away from the city.











About Clearwater Lake Retreat
Clearwater Lake Retreat: A Tranquil Hideaway in Wisconsin
A graphic designer from Chicago has realized his dream with Clearwater Lake Retreat, a serene fishing sanctuary in Northern Wisconsin. This retreat, occupying a 2.5-acre (1.01-hectare) flat clearing amidst heavy woods, maximizes its connection with nature through strategic positioning. Floor-to-ceiling glass, set between two imposing stone walls, defines the home’s sleek, rectangular shape. Additionally, a unique butterfly-shaped roof slightly slopes upward, both accentuating the panoramic views of the lake and forest and creating covered porches on two sides.
Functional Elegance Within
Inside the retreat, functionality meets universal design. The space features a large communal area for cooking, living, and dining, complemented by two private bedrooms. Moreover, a central area cleverly hides a mechanical room, two bathrooms, and storage. Hydronic floor heating and radiant tubing in the three-foot-thick (0.91 meters) masonry walls ensure comfort. In the living room, a wood-burning fireplace integrated into the stone wall provides traditional warmth and an extra heat source. In warmer months, operable windows and tree shade naturally ventilate and cool the rooms.
Blending with Nature: Material and Light
The retreat’s materials harmoniously blend with the surrounding nature. Accents of wood, stainless steel, and white-painted walls and ceilings complement black metal frame windows, concrete floors, and stacked stone walls in varying gray shades. Recessed lighting in the living area and task lights in the kitchen and bathroom provide minimal artificial illumination, while small floor lamps light the bedrooms.
Encircled by maple, aspen, red oak, and pine trees, the home bathes in natural light through its expansive glass walls, creating a dappled sunlight effect all year round. Clearwater Lake Retreat stands as a perfect nature escape from bustling city life, embodying a long-held vision of tranquil living.
Photography courtesy of Wkarch
Visit Wkarch
- by Matt Watts