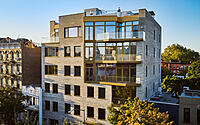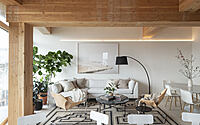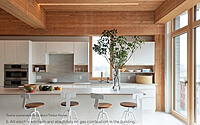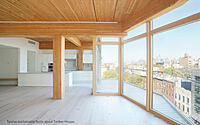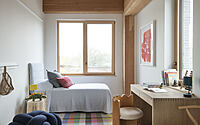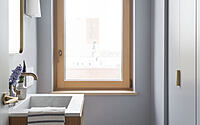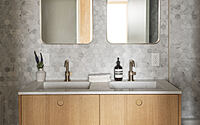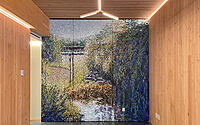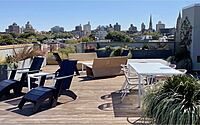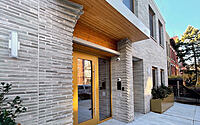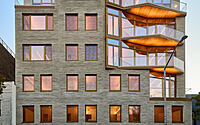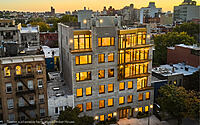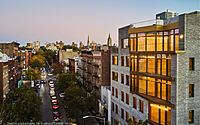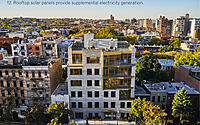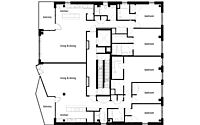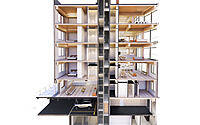Timber House: Redefining Eco-Condos in Brooklyn
Timber House in Brooklyn, New York, designed by Mesh Architectures, is the city’s inaugural mass-timber condominium. This six-story structure comprises fourteen homes built with glue-laminated timber, embodying sustainability and modernity. It features energy-efficient elements, intensive insulation, and renewable energy-powered appliances. The building’s design, merging eco-friendly materials and passive-house principles, sets a new standard in sustainable urban living.











About Timber House
Timber House: A Green Revolution in Urban Living
Timber House is a standout as New York’s first mass-timber condominium. Located in a bustling city, this six-story building hosts fourteen homes, all built with sturdy, glued timber. The construction process was high-tech, using a digital model to create precise wooden parts for assembly.
Blending Eco-Friendly Design with Modern Comfort
Adhering to eco-friendly principles, Timber House boasts extensive insulation, effective air sealing, and triple-glazed wood windows. Moreover, it features systems that ensure clean, fresh air, while energy-efficient LED lights blend stylishly with the wood interiors. Additionally, the building offers electric car chargers and solar panels for shared spaces.
Emphasizing sustainability, the building solely uses electricity for heating and cooking, sourced from renewable energy. The visible wood in the apartments creates a peaceful atmosphere, reducing the need for additional interior finishes. Environmentally friendly materials, such as softwood for floors and porcelain for kitchen counters, are key components of the design.
Harmonizing with the Urban Landscape
Furthermore, Timber House’s exterior resonates with the neighborhood’s style. Handmade bricks echo the traditional brownstones, while the lower floors mimic their proportions. As the building ascends, increased glazing invites sunlight and offers stunning views.
Overall, Timber House marks a significant step in sustainable architecture, with its design reflecting nature’s simplicity and beauty. Sunlight playing across the wooden interiors and patterned tiles in the apartments add a natural charm.
In conclusion, Timber House demonstrates how multi-family buildings can be eco-friendly, comfortable, and aesthetically pleasing, making it a perfect urban sanctuary.
Photography by Matthew Williams, Frank Oudeman, Heather Burkman
Visit Mesh Architectures
- by Matt Watts