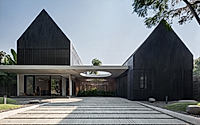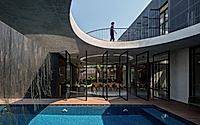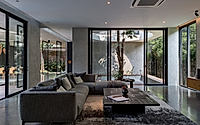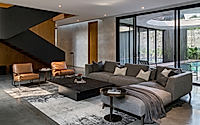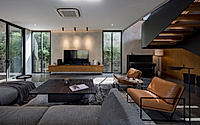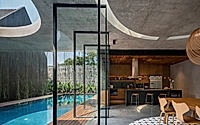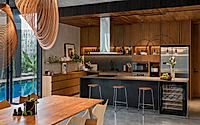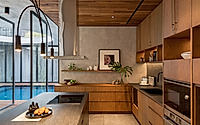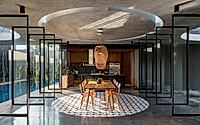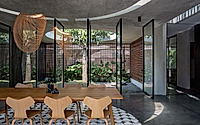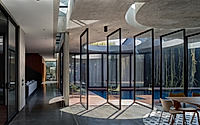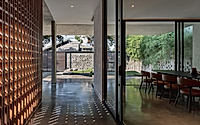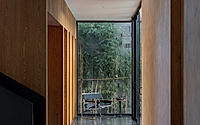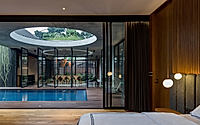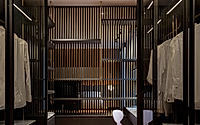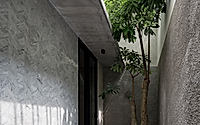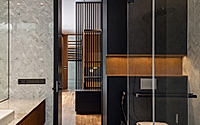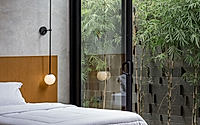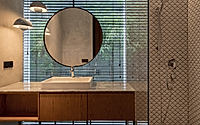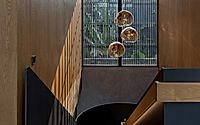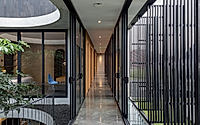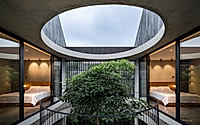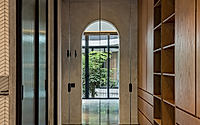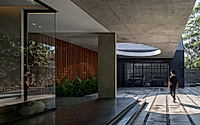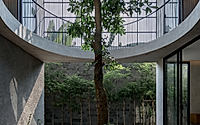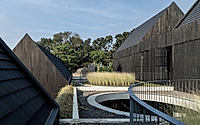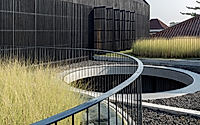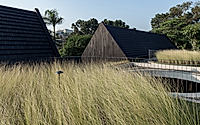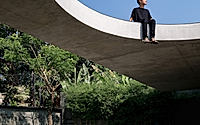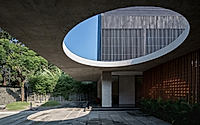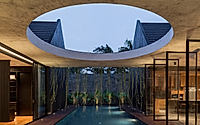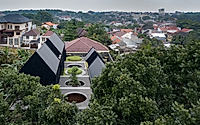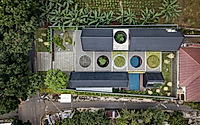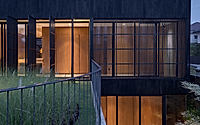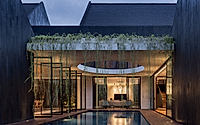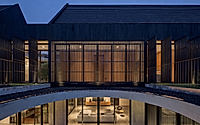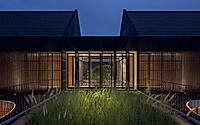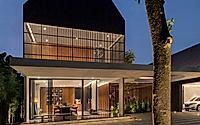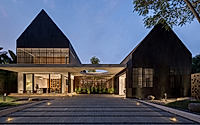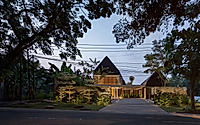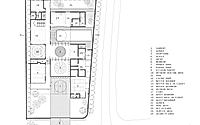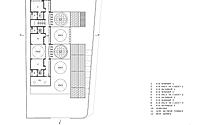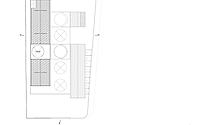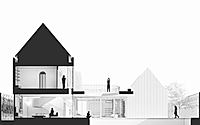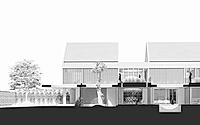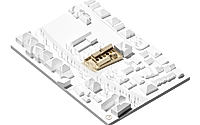Halo House: Redefining Contemporary Barn Living
Discover the Halo House in Semarang, Indonesia, a masterpiece of contemporary barn design by Tamara Wibowo Architects. Built in 2022, this unique home celebrates the harmony between architecture and nature, utilizing the Shou Sugi Ban technique for a durable, termite-resistant, and fireproof exterior. Inside, its design caters to a young family, prioritizing natural light, air, and allergy-friendly materials.
The Halo House offers a tranquil retreat, embodying a seamless blend of indoor and outdoor living with a design that’s both innovative and responsive to its inhabitants’ needs.


















About Halo House
In the serene neighborhood of Semarang, the Halo House stands out as a contemporary barn, seamlessly integrating with the existing trees through its thoughtful design. This architectural marvel features two main components: the elongated pitched roof structures and a central thin platform that links them. Moreover, this platform ingeniously incorporates the trees in its circular design, which also defines the house’s courtyard.
Innovative Design and Natural Light
The house’s design cleverly uses circular voids, known as “halos,” to enhance the architecture and create a unique spatial experience. These halos allow light to beautifully penetrate the house, shaping the ambiance throughout the day and even influencing the pattern of rainwater fall.
Sustainable Materials and Family-Friendly Interiors
Featuring an exterior clad in durable, weather-resistant black charred wood, achieved through the Shou Sugi Ban method, Halo House presents a striking contrast to the light-filled interiors. Inside, the use of wood furniture, raw and polished concrete responds directly to the needs of a young family, prioritizing a fur and wool-free environment due to allergies. Handmade custom tiles replace traditional carpets, offering a distinct tactile experience.
Seamless Indoor-Outdoor Living
The house’s layout promotes a fluid transition between indoor and outdoor spaces, ensuring each room enjoys ample light and air from two sides. Upon arrival, a wide concrete ceiling with a halo greets visitors, leading to a wooden screen that offers glimpses of the courtyard and pool. The dining area, positioned at the heart of the home, connects seamlessly to the courtyard, swimming pool, and kitchen, enhancing the sense of open space.
A Sculptural Staircase and Passive Design
A sculptural staircase in the living room, made of dark grey steel and wood, adds an artistic touch while connecting to the second floor. The home’s passive design, with its strategic massing on the west side, provides afternoon shade and utilizes wooden screens to filter morning sunlight, creating a play of light and shadows. These screens also open to reveal circular roof gardens, blending architecture with greenery.
Through its innovative design, sustainable material use, and thoughtful integration of indoor and outdoor spaces, Halo House sets a new standard for contemporary living, proving that modern architecture can be both aesthetically pleasing and perfectly suited to its inhabitants’ needs.
Photography courtesy of Tamara Wibowo Architects
Visit Tamara Wibowo Architects
- by Matt Watts