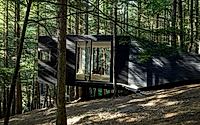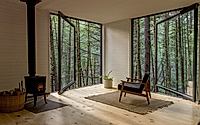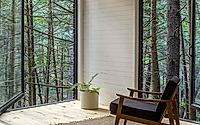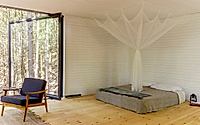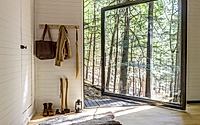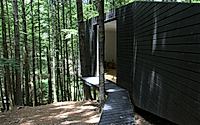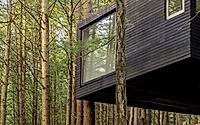Half-Tree House: Unique Cabin Built Among Trees
The Half-Tree House, designed by Jacobschang Architecture in 2016, is a 360-square-foot retreat nestled in a stunning second-growth forest in Sullivan County, New York. This innovative shelter elevates architecture by seamlessly integrating with nature, utilizing sustainable materials and a unique support system that allows two trees to anchor its structure.
A perfect blend of modern design and rustic charm, this retreat is ideal for nature enthusiasts seeking a serene escape.


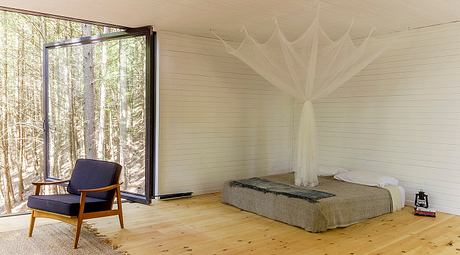



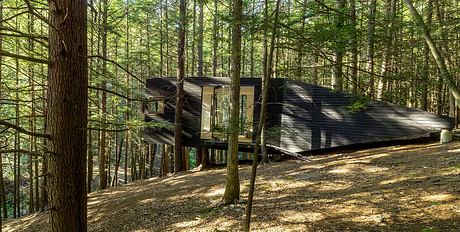

About Half-Tree House
Exploring the Half-Tree House: A Unique Architectural Retreat
Nestled in a remote 60-acre forest in Sullivan County, New York, the Half-Tree House, designed by Jacobschang Architecture in 2016, embodies the integration of architecture with nature. This 360-square-foot retreat elevates the concept of shelter. It rises above the forest floor, engaging directly with its environment.
The structure’s striking black facade contrasts sharply with the lush greenery surrounding it. Suspended above the ground, this innovative design minimizes site disturbance. The unique architectural approach employs prefabricated Sonotube footings at its anchor points, while the weight is ingeniously distributed to two trees using Garnier Limb anchors. These anchors allow natural tree movement, creating a dynamic relationship between the house and its support system.
A Seamless Transition from Nature to Interior
Entering the Half-Tree House, visitors are greeted by three impressive 8’x8′ steel-tube pivot doors. These doors invite panoramic views of the forest, merging the interior and exterior landscapes. The aesthetic choice of engineered wood beams and locally sourced Eastern Pines enhances the organic, rustic feel of the interior.
Inside, a cozy corner features a high-efficiency Jotul wood stove, providing warmth and comfort during chilly New York winters. Adjacent to this, a stylish chair rests on a beautifully finished wooden floor, harmonizing with the linear growth of the trees outside. Natural light streams in, illuminating the space while emphasizing the seamless connection with nature.
As one moves to the bedroom area, minimalist decor continues to dominate. A simple bed draped with a light canopy enhances the tranquil atmosphere. The painted walls maintain a fresh, airy feel, allowing the forest ambiance to permeate the space. Large windows frame the views, inviting the serene woodland experience indoors.
Emphasizing Sustainable and Accessible Design
Every element of the Half-Tree House showcases a commitment to sustainability and practicality. All materials, from the exterior boards treated with Scandinavian pine tar to the clear matte sealant on the floor, are chosen for their durability and minimal maintenance.
This retreat exemplifies the spirit of community, as the construction was a collaborative effort by the owners and a team of weekend builders. Without vehicular access and services like water or electricity at hand, the project champions DIY ethics, emphasizing self-reliance and innovation.
In conclusion, the Half-Tree House stands not only as an architectural marvel but as a testament to engaging design that honors its surroundings while delivering functionality. This retreat exemplifies how modern architecture can coexist harmoniously with nature.
Photography by Noah Kalina
Visit Jacobschang Architecture
