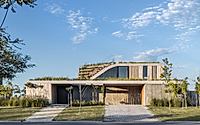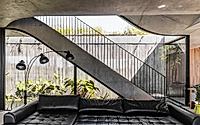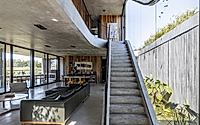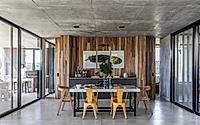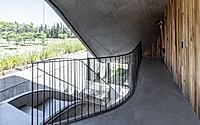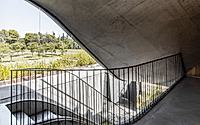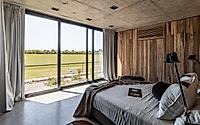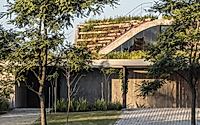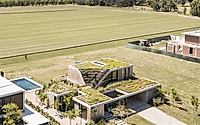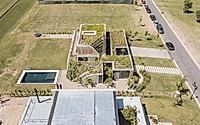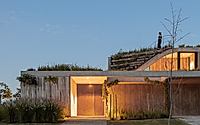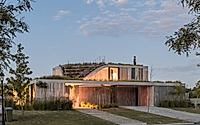Nirvana House: Sustainable Living in Argentina
Nirvana House, designed by Matias Mosquera, showcases innovative residential architecture in Buenos Aires, Argentina. This unique house blends seamlessly with nature, featuring a sustainable design that emphasizes open spaces and natural light. With its beautiful surroundings and functional layout, Nirvana House offers a tranquil retreat that enhances its inhabitants’ connection to the environment.


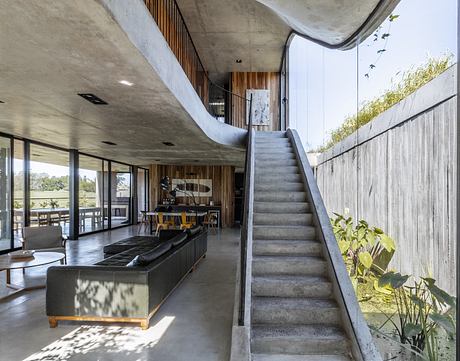
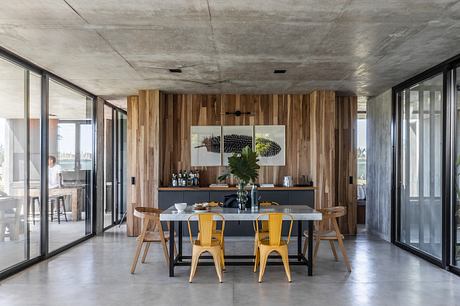
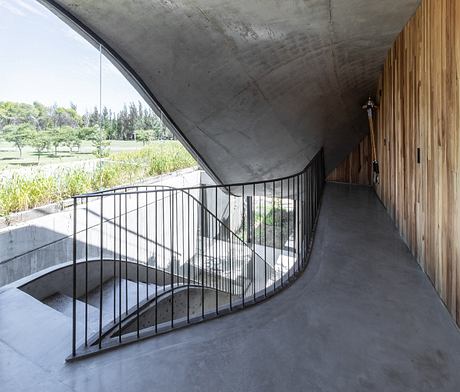
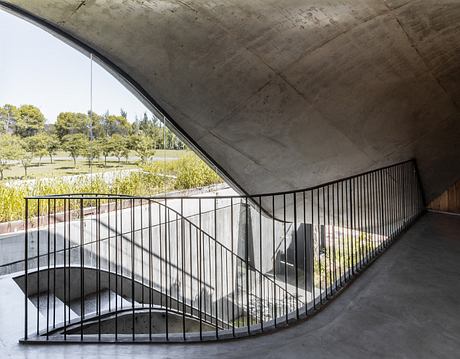
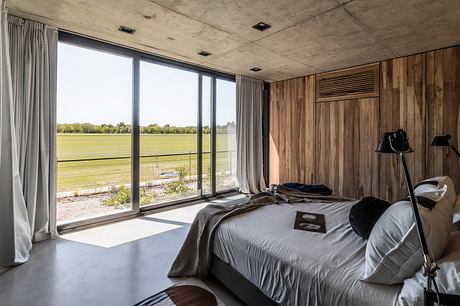
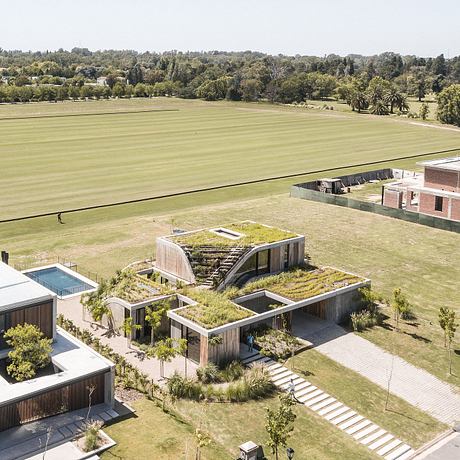
About Nirvana
Embracing Nature with Innovative Design
Nirvana House redefines residential living in Pilar, Buenos Aires. This architectural marvel harmonizes with its surroundings, showcasing the beauty of the natural landscape. The design incorporates the site’s topography, featuring a dynamic three-level garden that integrates with the home’s layout.
Fluid Architecture and Natural Elements
The structure’s gentle curves and fluid lines create a seamless bond between interior spaces and the outdoors. With materials like concrete and wood, Nirvana House ensures durability and sustainability, aging gracefully over time. Each element of the home reflects a commitment to environmental integration, showcasing a keen understanding of local ecology.
A Unique Living Experience
The ground floor serves as a welcoming public area, comprising the living room, dining area, and kitchen. Designed with an open concept, it promotes connection with the exterior. Large windows and sliding doors bathe the interior in natural light, enhancing the home’s spacious feel.
Private Spaces with Panoramic Views
Ascending to the upper floor, residents find serene bedrooms designed for privacy. This level offers breathtaking views of the polo field and landscape, creating an atmosphere conducive to relaxation and reflection. Central to the design is a tranquil water pond, which reflects natural light and strengthens the bond between inside and out.
Sustainable Living and Efficiency
Nirvana House prioritizes sustainability, utilizing passive design strategies to enhance natural light and ventilation. This approach minimizes reliance on artificial energy systems. The choice of low-maintenance, noble materials further promotes environmental stewardship.
Nirvana House is not just a residence; it embodies a philosophy. Its innovative design and strong connection to nature serve as an inspiring model for future architecture, transforming how we experience the built environment.
Photography by AtelierM
Visit Matias Mosquera
