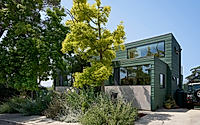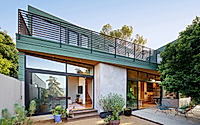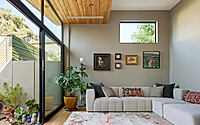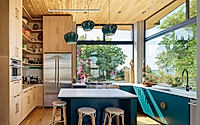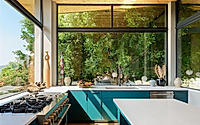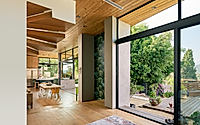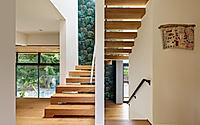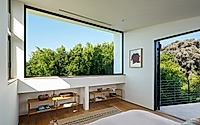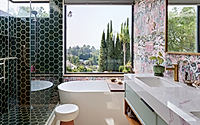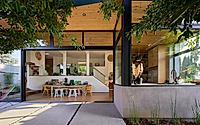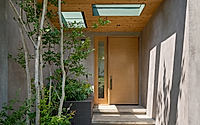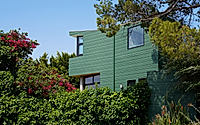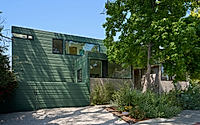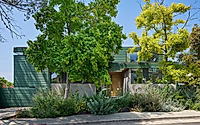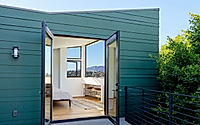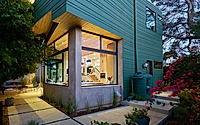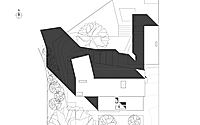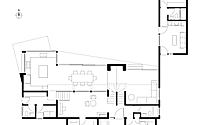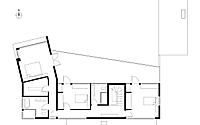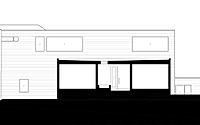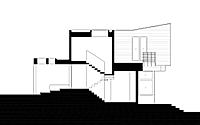Denton House: 1920s Home Revamped in Los Angeles
In the historic Highland Park neighborhood of Los Angeles, Denton House is a 1920s residence has been transformed by Martin Fenlon Architecture. This contemporary home blends seamlessly with the environment through its green fiber cement siding, chosen to complement the surrounding foliage. Key features include a new kitchen, dining area, and primary bedroom suite, all designed to enhance indoor-outdoor living.

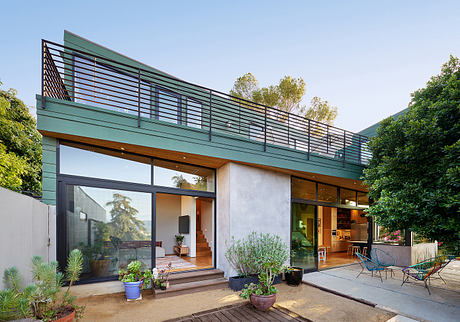
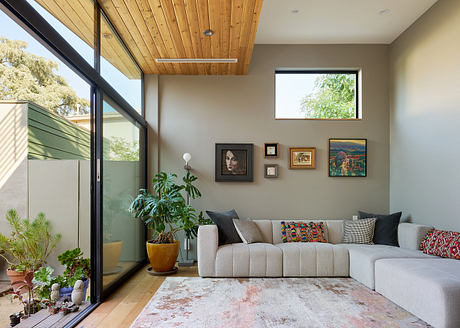
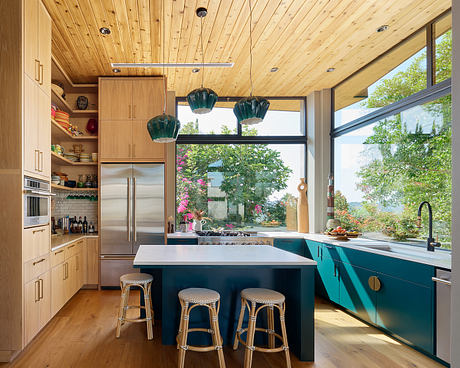
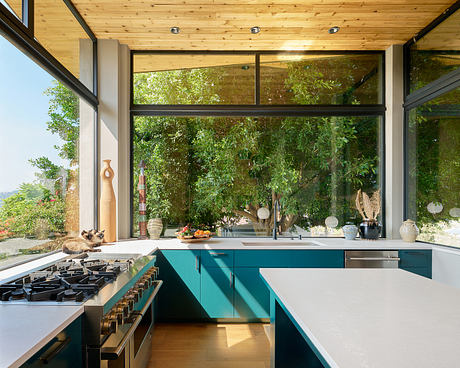
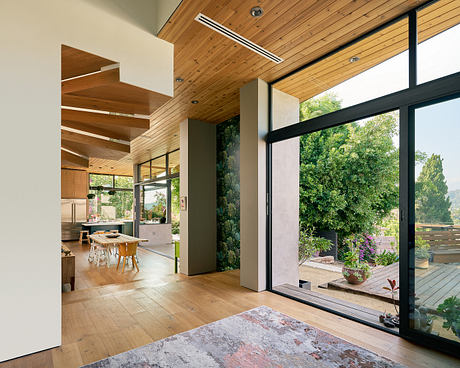
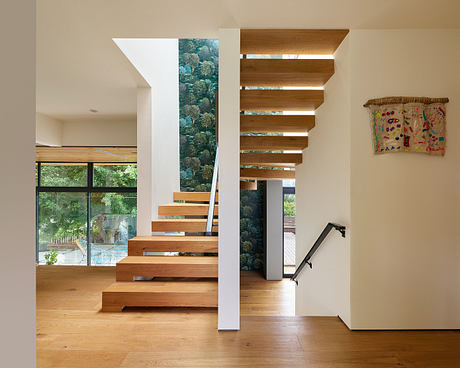
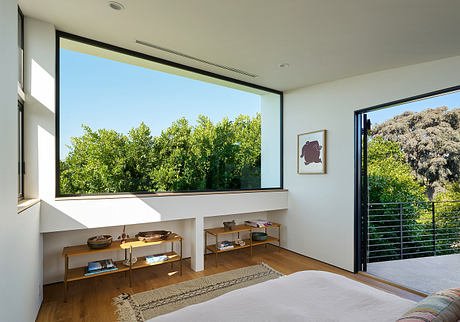
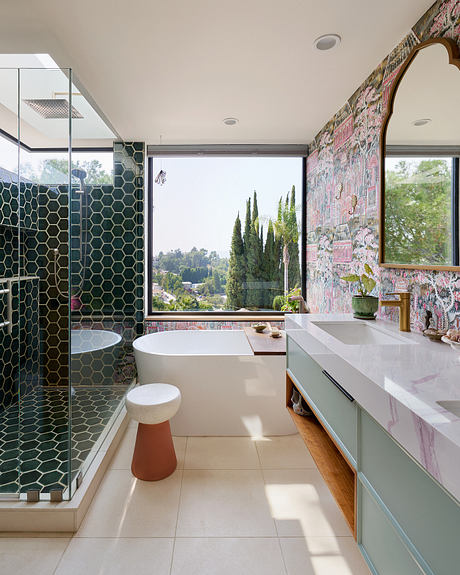
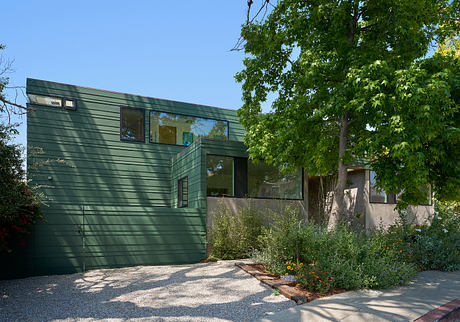
About Denton House
In the historic Highland Park neighborhood, a 1920s house has been reimagined for a local designer and artist’s family. The project expands the house and converts the garage into an ADU, integrating with the existing site. They reused and absorbed the original house framing and foundation into the new construction.
Durable and Cost-Efficient Siding
Most of the house is finished in fiber cement siding, known for its durability and cost efficiency. The variegated siding pattern references nearby Craftsman bungalows, while its green color, chosen by the owner’s daughter, blends with the surrounding foliage.
Seamless Indoor-Outdoor Transition
The new kitchen, dining, and living areas now align with the backyard. This change creates continuity between indoor and outdoor spaces. Previously, this area was one half story above the yard.
Maximizing Space and Views
A new primary bedroom suite on the second floor is cantilevered to minimize the project’s footprint. The design angles follow the irregular property line, maximizing the view.
Sustainable and Biophilic Elements
Sustainable and biophilic elements are integrated throughout. Large north-facing openings bring in natural light. Shade trees and a lush garden rewild the south-facing front yard. Inside, views of foliage are carefully framed or simulated, with wallpaper mimicking the foliage in the central stair hall.
Innovative Rainwater Management
Photography courtesy of Martin Fenlon Architecture
Visit Martin Fenlon Architecture
