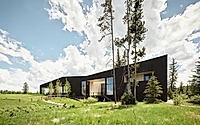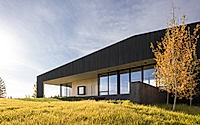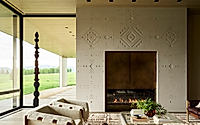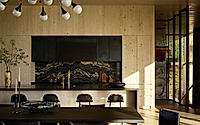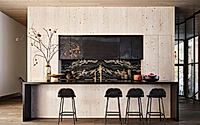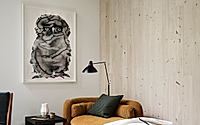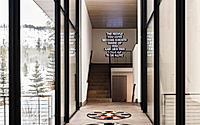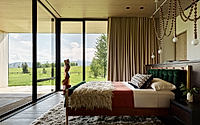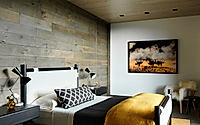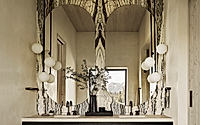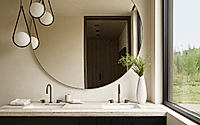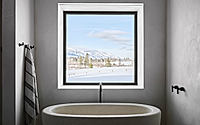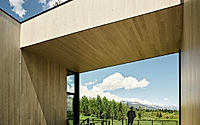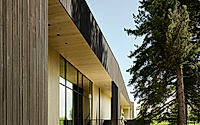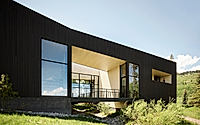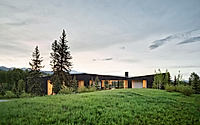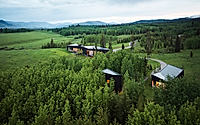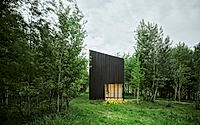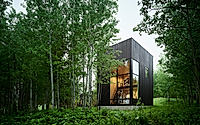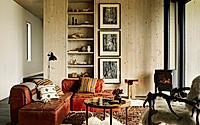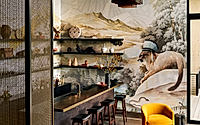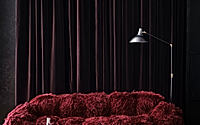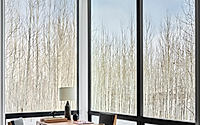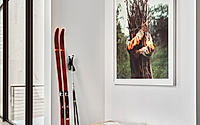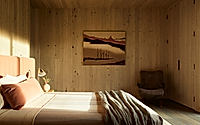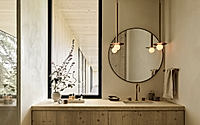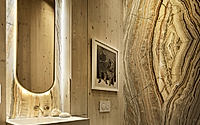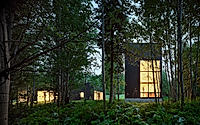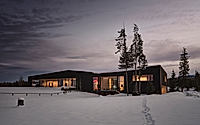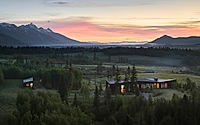ShineMaker: Teton-Inspired Mountain Home in Wyoming
ShineMaker, a mountain house in Wilson, Wyoming, blends with nature. CLB Architects created this 2024 retreat for California writers. Set on 35 acres near the Tetons, it features three buildings with stunning views. The design uses wood, steel, and stone for a cozy yet modern feel.

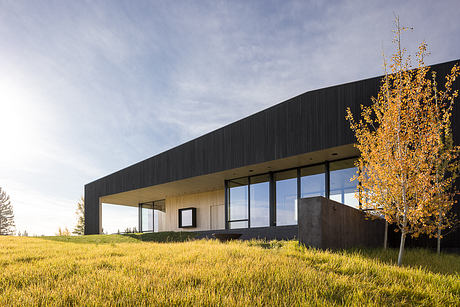
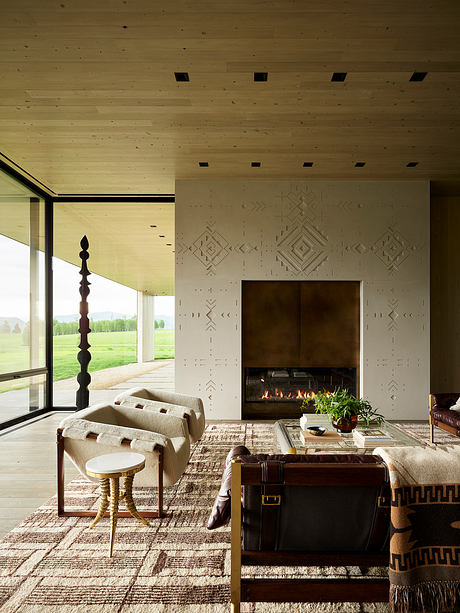
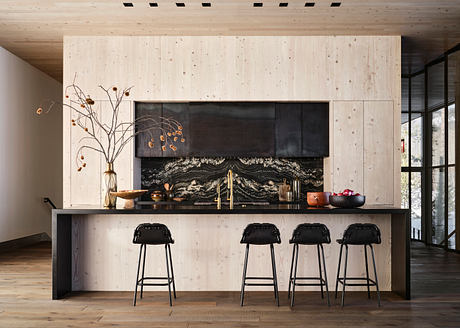
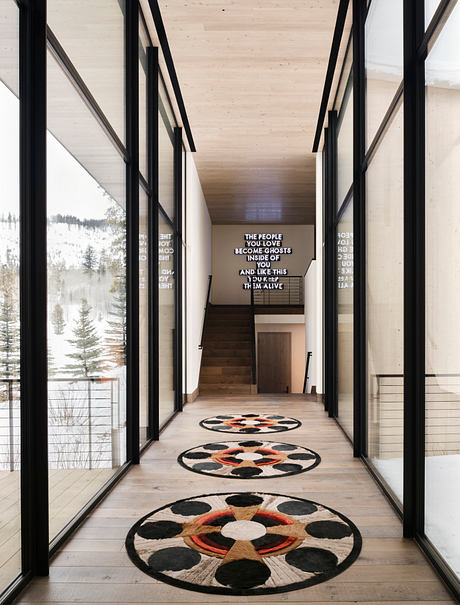
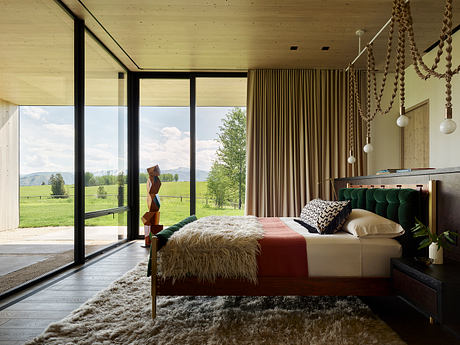
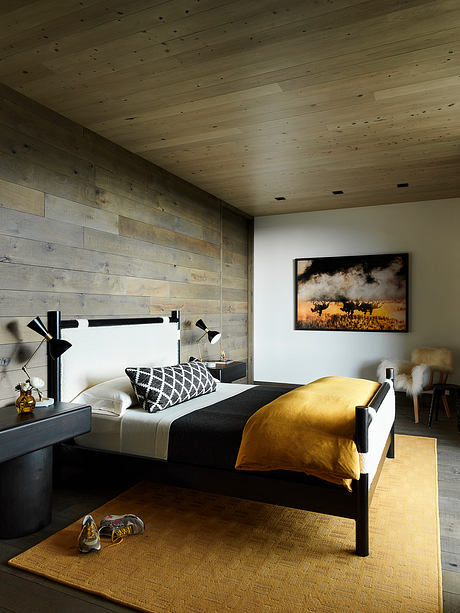
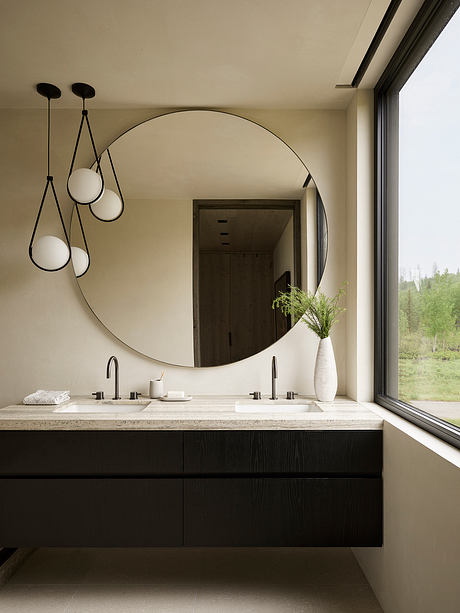

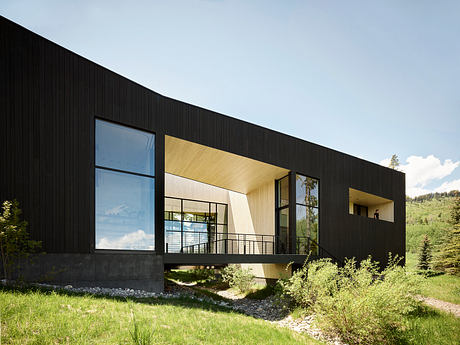
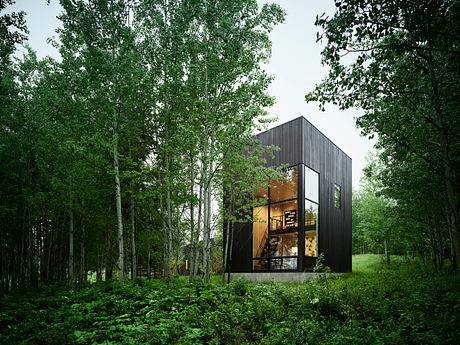
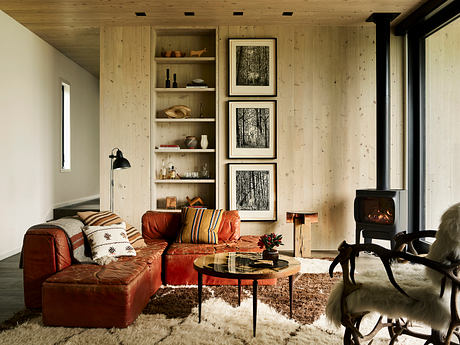
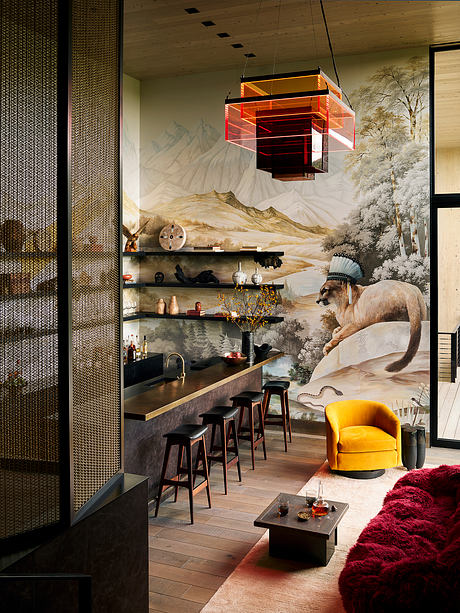

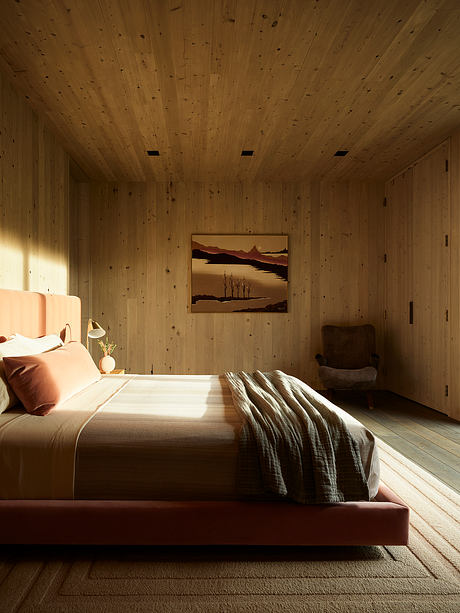
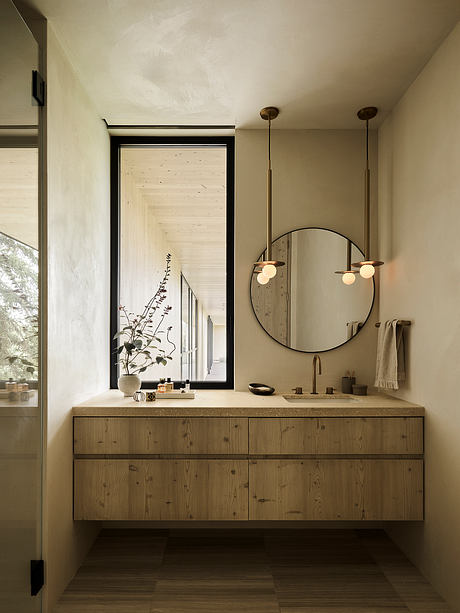
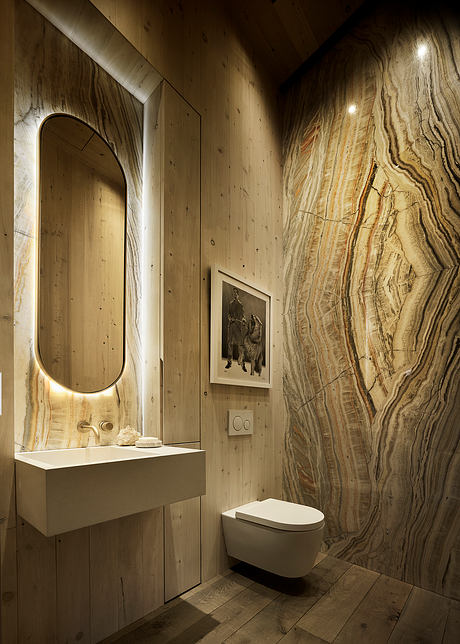
About ShineMaker
ShineMaker: A Creative Retreat in Wyoming’s Wilderness
Near Wilson, Wyoming, a unique mountain home stands against an aspen grove. This property serves as a creative retreat for a California-based couple. Set on 35 acres at the Tetons’ base, it spans several ecosystems. Old-growth forest blends into young pine and aspen stands, then into rolling meadows. The homeowners, authors who run an independent record label from Mill Valley, California, sought a nature-focused spot in Wyoming for writing.
Thoughtful Design Across Three Structures
The home consists of three buildings: main house, guest house, and writer’s studio. Each structure is a simple box-like volume, designed to fit its specific location. The main house spans 6,000 square feet (557 square meters). It sits between field and forest, looking like a geologic remnant. The guest house, at 1,577 square feet (146 square meters), and the writer’s studio, at 580 square feet (54 square meters), tuck into the woods. A fourth, spiritual structure is planned for the south. The open architecture offers wide views of the Grand Tetons, wildlife, forests, and meadows.
Main House: A Blend of Nature and Architecture
The main house has a rectangular plan. It seems to grab nearby trees, sinking in the middle and rising at the corners. The charred shou sugi ban exterior enhances this dynamic look. It creates overhangs and openings that work with the landscape. The entrance stretches over a lowland creek, with a see-through floor section revealing this link. Inside, light Atlantic cedar wraps from the exterior, fading into subtle plaster and floor-to-ceiling glass.
Every window frames a view of the prairie and Teton range. An east-facing fireplace balances these views. A cozy courtyard lets southern light into the home’s center. Besides common areas, the house has three bedrooms, four bathrooms, a laundry, and a large mudroom for the owners’ Irish wolfhounds.
Rich Materials and Bohemian-Inspired Interiors
The home uses wood, steel, bronze, custom white concrete, bleached cedar, travertine, and onyx. Italian limestone features in the main bathroom, including a custom bathtub cut from a single block. The interior design draws from the clients’ bohemian lifestyle and love of music, literature, and nature. It emphasizes comfort, layers, textures, and vintage pieces. The design includes custom details like tattoo-inspired concrete on the fireplace and hand-painted wallpaper murals. An earth-toned palette with pops of color ties everything together.
Guest House and Writer’s Studio: Extending the Vision
The three-bedroom guest house stands close to the main house. It shares a similar carved entry and rectangular shape. The writer’s studio, a two-story structure among young aspens, offers a different look. It has a first-floor living space and a second-floor studio among the treetops. Both buildings use the same rich materials as the main house, creating a unified feel across the property.
Photography by Matthew Millman, Douglas Friedman, Aaron Kraft
Visit CLB Architects
- by Matt Watts