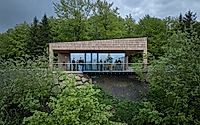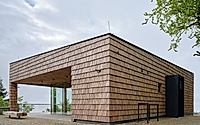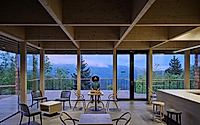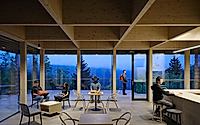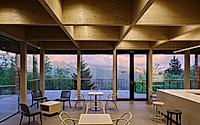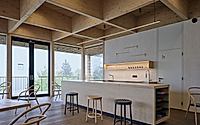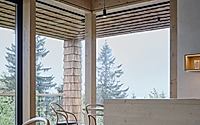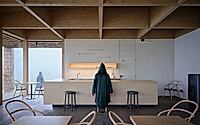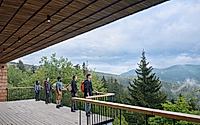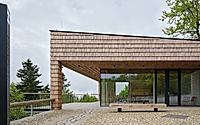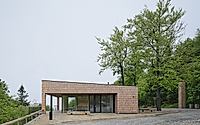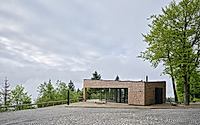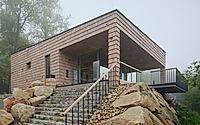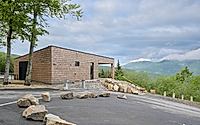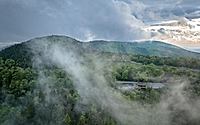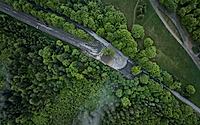Pustevny Gateway: Architectural Marvel in Prostřední Bečva
Pustevny Gateway, designed by Henkai Architekti, is a stunning house located in Prostřední Bečva, Czech Republic. Completed in 2024, this project harmoniously blends modern design with the area’s rich architectural heritage. Featuring a sustainable wooden structure and a striking bell tower, it enhances the tourist experience while addressing local traffic concerns.

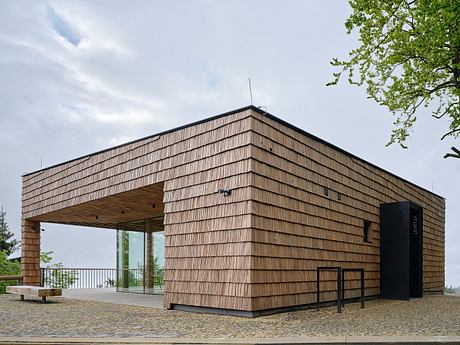
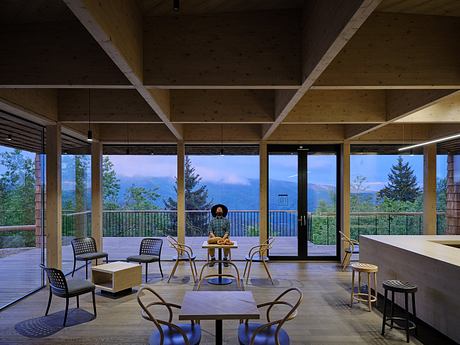
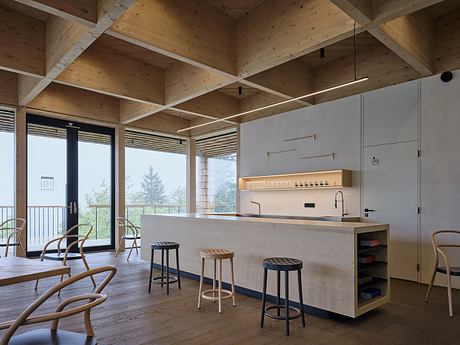
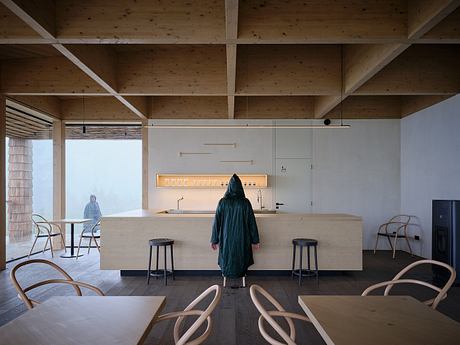
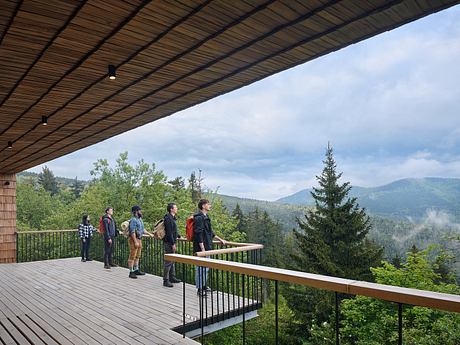
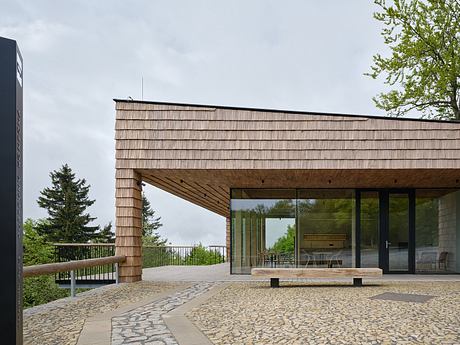
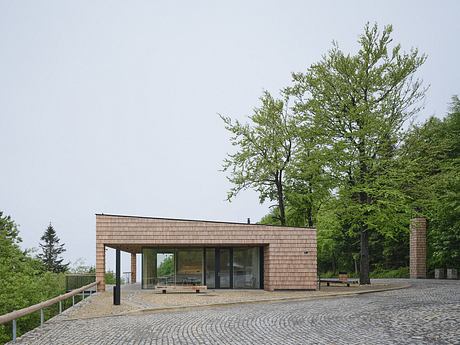

About Pustevny Gateway
Pustevny Gateway serves as a vital entry point for visitors to the stunning Pustevny area nestled in the Beskydy Mountains. This innovative project by Henkai Architekti, designed in 2024, reimagines the landscape while addressing local transport needs.
Design Elements and Features
The design includes a main building, often referred to as “the house,” that connects the bus stop, turnaround, and parking lot. This facility enhances convenience for tourists and local residents. Across the access road, a striking bell tower stands, symbolizing human connection to the landscape.
The inclusion of a small information center, café, and public restrooms ensures that visitors have a comfortable experience. The terrace invites guests to enjoy s scenic view of Čertův mlýn (Devil’s Mill) while providing a space for relaxation.
Sustainable and Aesthetic Integration
Crafted from sustainable materials, the house features a wooden frame construction supported by micro-piles. Its sloping roof, composed of glulam timber beams, echoes traditional local architecture. A shingle facade, combined with a green roof flourishing with local flora, blends harmoniously with the surrounding meadows.
The stone-paved area between the house and the bell tower enhances the site’s natural beauty, framing a picturesque gateway to Pustevny.
Community and Environmental Focus
Recognizing the challenges posed by increased car traffic, this project promotes public transport as a sustainable alternative. Efforts by the municipality include renovating bus stops and constructing new cycle paths, establishing a cohesive architectural identity across the region.
Through the Pustevny Gateway, both the architectural quality and the community’s commitment to improving public spaces are exemplified. This project marks an important step towards a sustainable future for the Pustevny area.
Photography by BoysPlayNice
Visit Henkai Architekti
