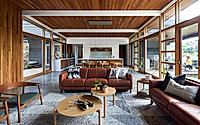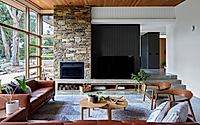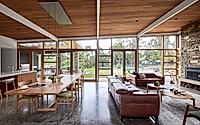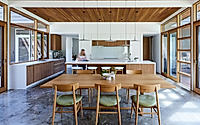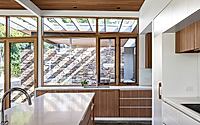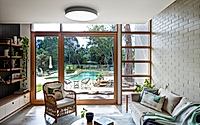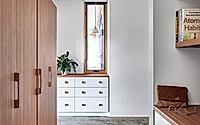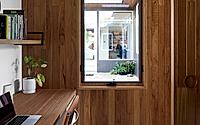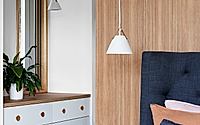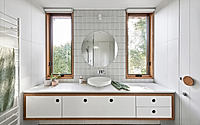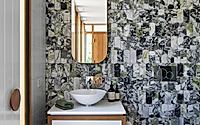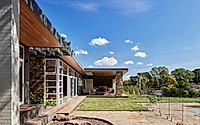Park Orchards Place: Embracing Vibrant Family Living
Park Orchards Place is a stunning house located in Melbourne, Australia, designed by Lume Projects in 2023. This family home masterfully integrates vibrant and tranquil elements to support a social lifestyle. With open-plan designs that harmonize living, dining, and kitchen spaces, it showcases mid-century modern influences, creating a warm and inviting atmosphere.

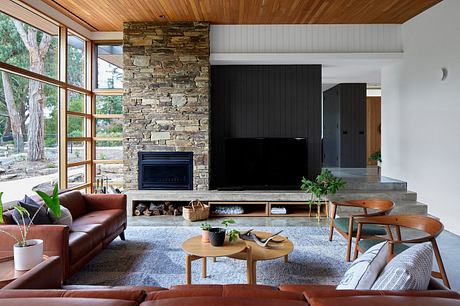

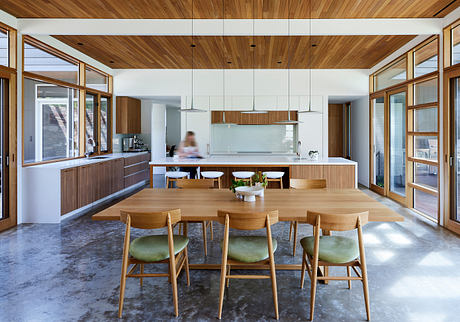
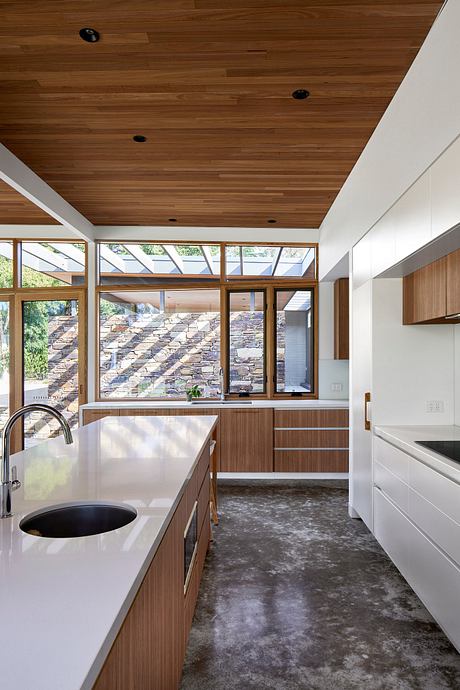
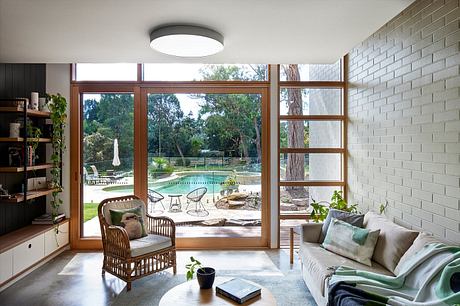
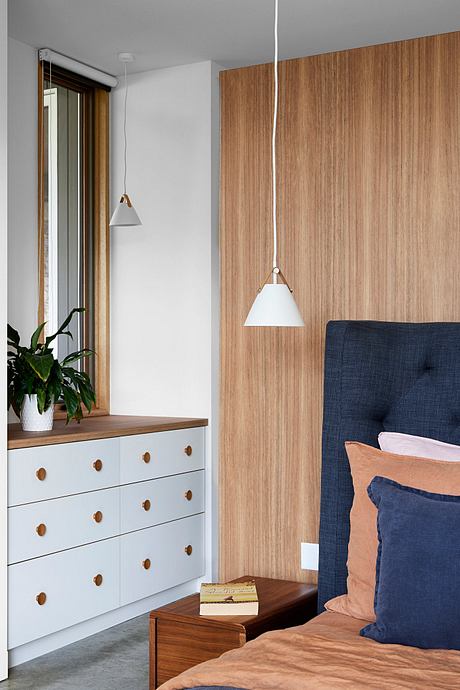
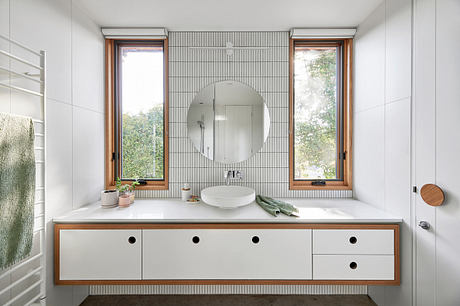
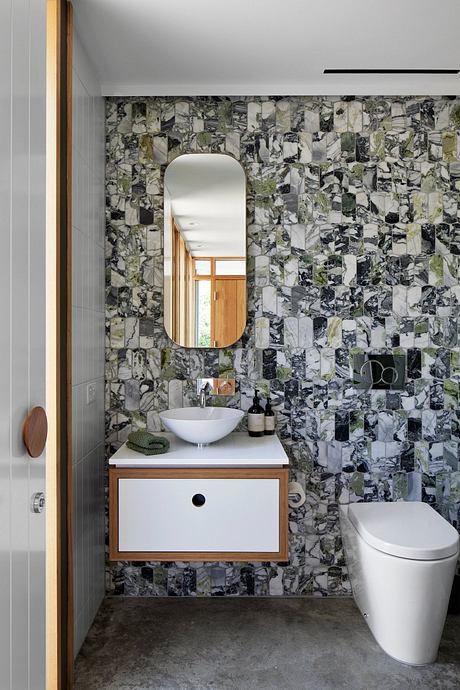
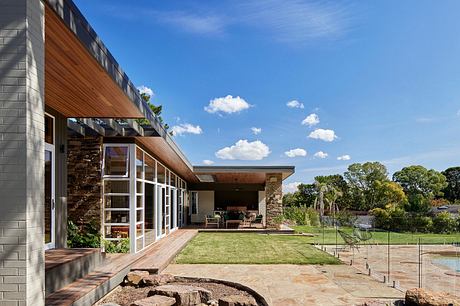
About Park Orchards Place
A Harmonious Family Home
Park Orchards Place stands as a testament to thoughtful design, perfectly tailored for family living. This house embraces the clients’ vibrant and tranquil social lifestyle, creating spaces that foster connection and relaxation.
Light-Filled Living Spaces
The central living area, drenched in natural light, features walls of timber-framed windows and sliding doors. These allow seamless access to a linear deck that descends into a lush garden. A stunning dry-stacked stone fireplace extends through a fluid concrete plinth, adding warmth to this welcoming space.
Adaptive Design and Flow
The design prioritizes spatial flow, with the active core offering a generous yet cozy environment for family gatherings. Here, the kitchen, dining area, and living space harmonize, radiating into more intimate rooms like studies and bedrooms. This layout encourages movement and interaction, perfect for kids and pets.
Materiality That Connects
Material selection profoundly impacts the home’s ambiance. Timber features throughout create warmth and connection to nature, while strategically placed stone accents enhance the visual dialogue between inside and outside. Durable oiled concrete flooring supports seamless movement throughout.
Subtle Design Elements
Window mullions allow soft horizontal shadows, filling rooms with dynamic light throughout the day. Low sheen finishes enhance comfort, while concealed lighting fosters a peaceful environment. Acoustic-absorbing materials help ensure that the home remains a tranquil retreat for its inhabitants.
Inspired by Historical Context
Drawing influence from mid-century modern architecture, this design reflects characteristics like mono-pitched roofs, carport structures instead of garages, and generous windows. It emphasizes a strong relationship with the garden, enhancing the overall livability and aesthetics of the house.
Collaborative Vision
The project’s success is rooted in collaborative efforts among the client, architect, and builder. This partnership allowed for a deeply personalized approach, aligning the architectural vision with the clients’ lifestyle. Meticulous attention to detail during the documentation process ensured a harmonious outcome.
In essence, Park Orchards Place embodies a dialogue between design quality, client needs, and excellent craftsmanship. The home offers an experiential living environment that respects its mid-century surroundings, promising a unique spatial journey for generations to come.
Photography by Lisbeth Grosmann
Visit Lume Projects
