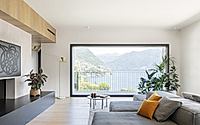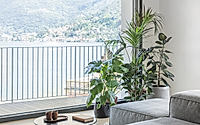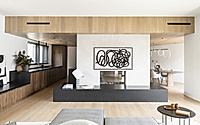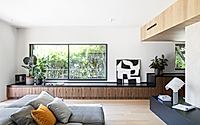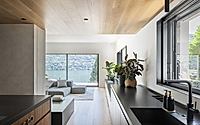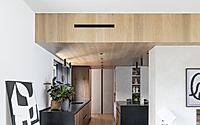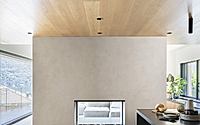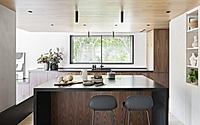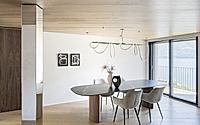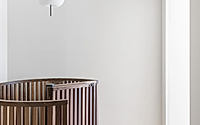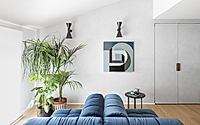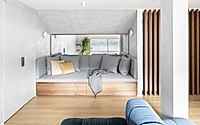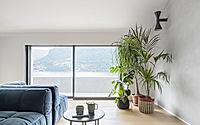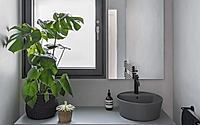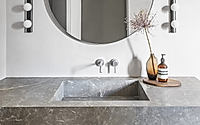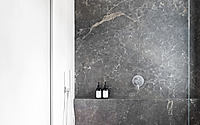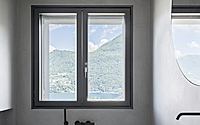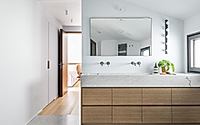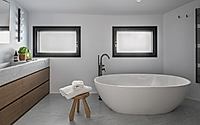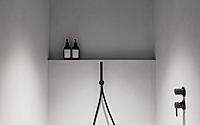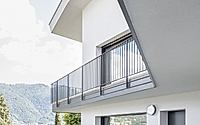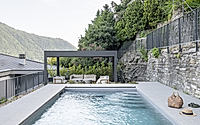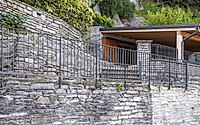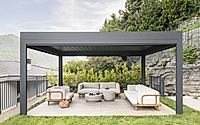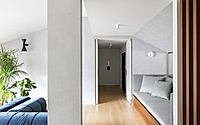Villa al Lago: Transforming a 60s Home into Modern Splendor
Villa al Lago, a remarkable house in Italy, showcases a stunning transformation by Nomade Architettura Interior Design. This 60s residence now boasts a contemporary aesthetic, seamlessly integrating its interiors, exteriors, and gardens. With panoramic lake views, the design emphasizes comfort and elegance, creating a harmonious living space that reflects a modern lifestyle.

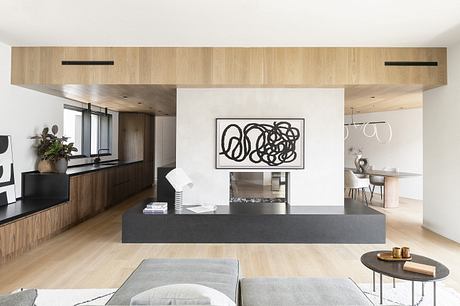
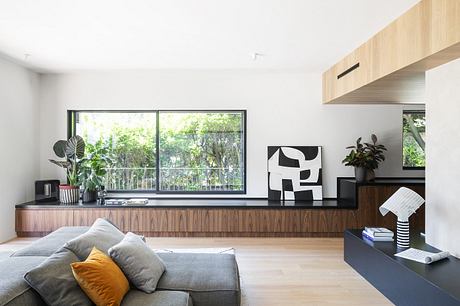
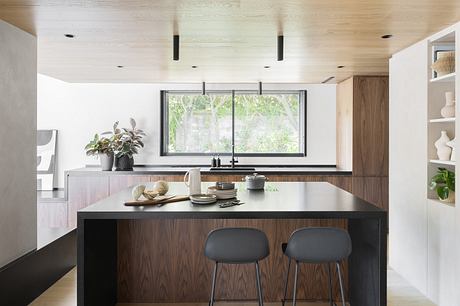
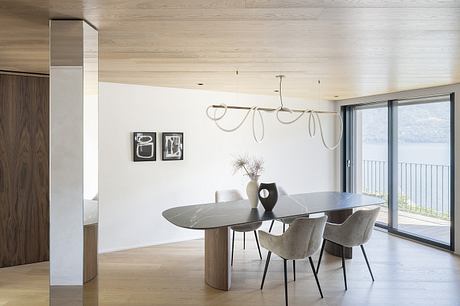
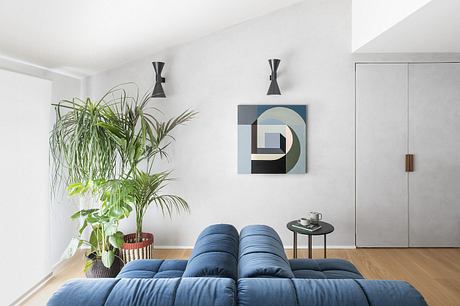
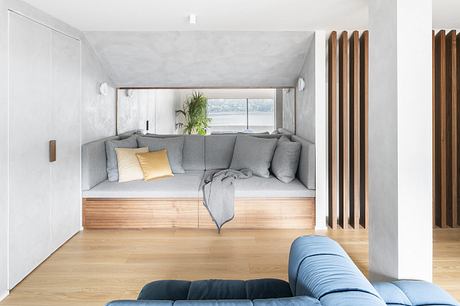
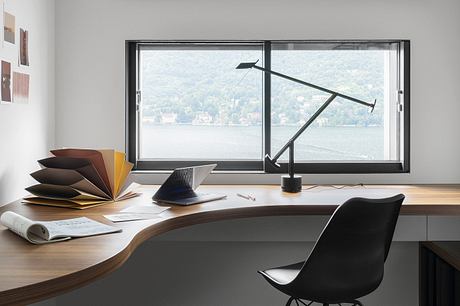
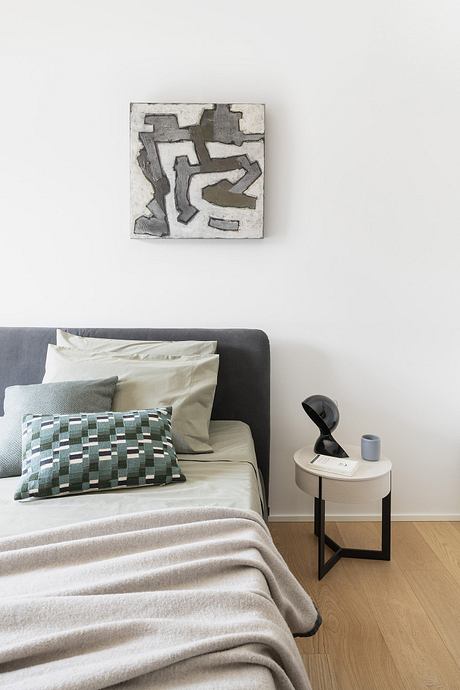
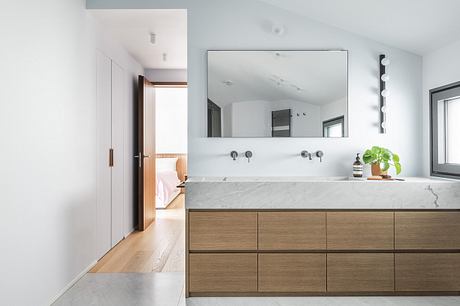
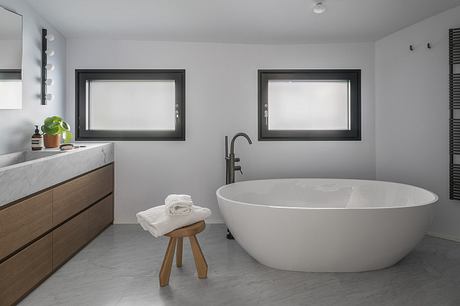
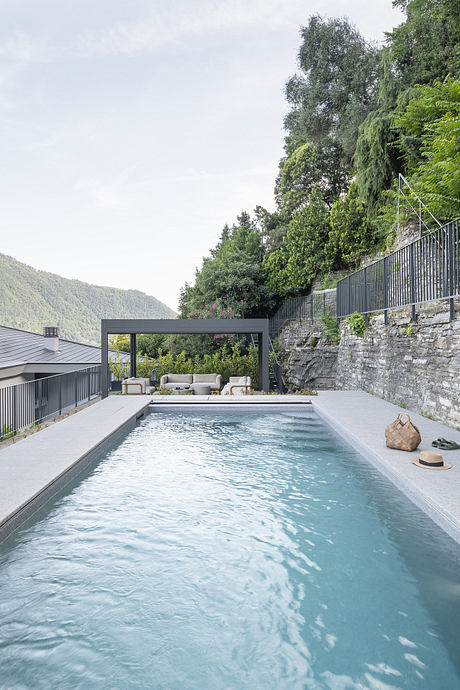
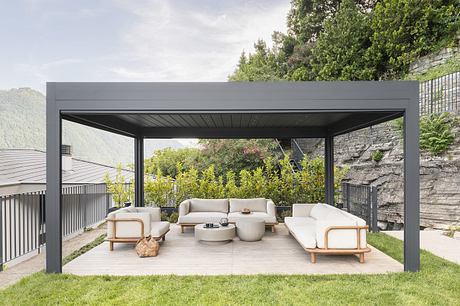
About Villa al Lago
Transformative Design of Villa al Lago
Villa al Lago stands as a testament to modern architectural innovation. Originally built in the 1960s, this house has undergone a remarkable transformation. With a vision to create a seamless connection between indoor and outdoor spaces, the designers at Nomade Architettura have redefined its layout and aesthetic.
A Harmonious Living Space
The villa unfolds over three levels. The first floor hosts an open-plan living area centered around a fireplace. This space creatively combines the kitchen, living room, and dining area, fostering an inviting atmosphere. The custom walnut kitchen features a clean design, harmoniously blending with the cozy sofa area, ideal for enjoying the warmth of the fireplace and stunning lake views.
Thoughtfully Designed Interiors
A lowered ceiling in oak adds intimacy to the dining space, while the kitchen’s exquisite finishes, including an absolute black granite countertop, elevate the design. A walnut door connects to the children’s sleeping quarters and guest room, featuring a stylishly designed bathroom with resin finishes and marble appointments.
Luxurious Parent’s Retreat
Ascending to the upper floor reveals a tranquil parent’s retreat. Here, a charming reading nook offers lake views, complemented by an elegant studio and a master suite. This level’s interiors mix wood elements with concrete-effect resin finishes, creating a sophisticated ambiance. The master bath showcases bardiglio marble and sculptural elements in iron and satin-finish glass.
Outdoor Living at Villa al Lago
The terraced garden gracefully follows the contour of the hill, featuring a pool that overlooks the lake. A covered veranda invites relaxation, complete with a seating area, barbecue, pizza oven, and ample dining space for alfresco gatherings.
Embracing Nature and Aesthetics
This project transforms the villa into a contemporary living experience. Inspired by Nordic design, the interiors utilize warm natural materials to create a seamless blend between the indoor and outdoor environments, highlighted by expansive glass windows.
Villa al Lago not only exemplifies architectural transformation but also redefines modern living, harmoniously integrating with its beautiful natural surroundings.
Photography by Federico Villa
Visit Nomade Architettura Interior design
