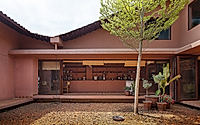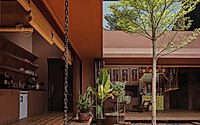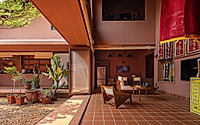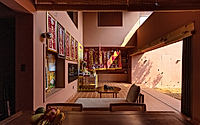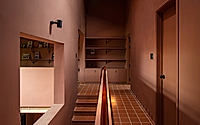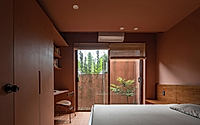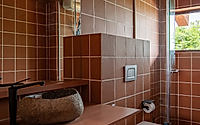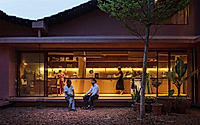A House in Quang Nam: Merging Tradition with Modern Design
A House in Quang Nam, designed by Lequang-Architect in 2022, is an emblem of multigenerational living in Vietnam. This house in Quảng Nam redefines traditional spaces with its spiral structure revolving around a central garden, blending ecological sustainability with a community-centric approach. With distinct living blocks for family members and communal spaces oriented towards interaction, the design encapsulates modern living while reflecting Vietnamese cultural values.








About A House in Quang Nam
A House in Quang Nam, designed by Lequang-Architect, presents an innovative approach to multigenerational living in Quảng Nam, Vietnam. Constructed in 2022, this house reimagines traditional Vietnamese “tube house” designs through a unique spiral structure that facilitates familial connections across four generations.
Revolutionizing Traditional Space
The residential design employs a spiraling configuration that encircles a central garden, which functions as the heart of the home. This intentional layout ensures that each of the inhabitants, from grandparents to grandchildren, can engage and propagate the familial bonds that are deeply rooted in Vietnamese culture. The garden not only serves as a tranquil spot but also stands as a microclimate solution, counteracting the busy urban streets with patches of greenery and quiet.
Functional Design for Community Interaction
The communal areas of A House in Quang Nam are strategically oriented towards this central garden, fostering a shared living atmosphere. These spaces include dual kitchens, a living area, a laundry zone, and even a harvest space for agricultural yields, enhancing day-to-day interactions among the families and neighbors. Importantly, this layout leverages three courtyards, helping to insulate the home from southern traffic noise while optimizing natural light and wind flow throughout the property.
Sustainable Practices and Local Materials
Affordability and sustainability are key in this project. Lequang-Architect skillfully integrates materials from demolished parts of the old house to erect new structures. The primary material, ceramic brick—a local resource known for its cooling properties—promotes an eco-friendly living environment. This practice not only aids in heat reduction but also maintains the clean and dry surfaces essential in the moist climate of Quang Nam.
By fostering community, supporting eco-friendly practices, and reinforcing cultural values, A House in Quang Nam serves as an exemplary model for future four-generation family homes in the region. It stands as a testament to the thoughtful integration of tradition and modern architectural innovations, potentially setting a new standard for familial residential design amidst the challenges of climate change.
Photography courtesy of Lequang-Architect
Visit Lequang-Architect
