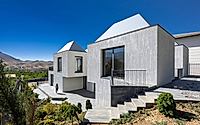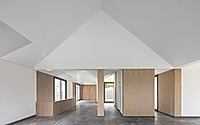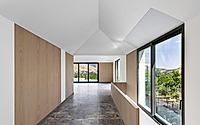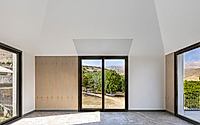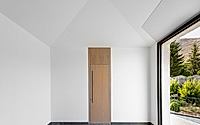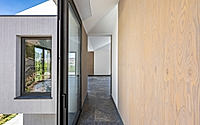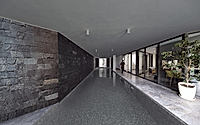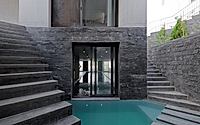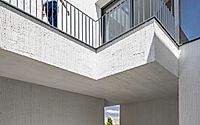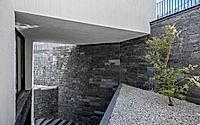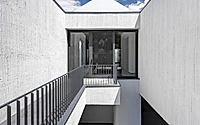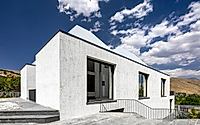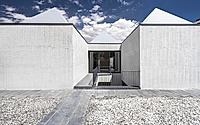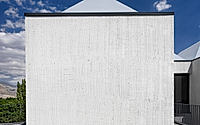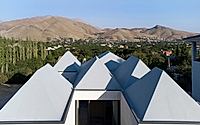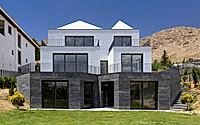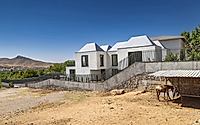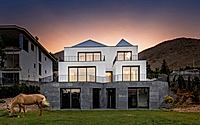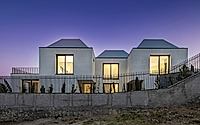The Man and the House: A Unique Foothill Dwelling
Discover “The Man and the House,” an architectural marvel by ZAV Architects in Damāvand, Iran. Designed in 2021, this three-story house harmoniously blends the elements of fantasy and logic into its structure. Stepping away from traditional designs, it situates itself beautifully at the foot of Mount Damavand, tapping into the metaphysical relationship between its deep, dark cellar and airy, light-filled attic—each connected by a symbolic staircase.












About The Man and the House
Architectural Philosophy in Design
The Man and the House, designed by ZAV Architects and completed in 2021, stands as a reflection of Saeid Khan’s dual passions for the metaphysical and the technological. Nestled at the base of Mount Damavand in Damāvand, Iran, this unique dwelling explores the integration of two contrasting worlds: the tangible realm of construction and the intangible realm of imagination.
The Three-Story Concept
The residence is ingeniously structured into three levels, each symbolizing distinct themes of subconscious and consciousness, connected by a central staircase. The cellar, cloaked in the natural, dark textures of raw stone (3.9 feet safe walls), represents the depths of fantasy, while the attic, bright and open with its large windows and flat white surfaces, captures the essence of logic and reasoning.
Adaptation to Natural Topography
This house adjusts its basic three-story typology to fit the sloped terrain, effectively answering the spatial demands of its occupants. The replication of several attic spaces caters to various scenarios, showcasing the versatility and adaptability of the design.
Interior and Exterior Juxtaposition
The stark contrast between the heavy, oblique geometry of the cellar and the predictable right angles of the upper floors signifies a blend of different architectural philosophies. The design of the upper floors with their light structural frameworks, beloved by Saeid Khan, contrast with the fortress-like nature of the cellar. Large windows on the upper level frame the picturesque landscape beyond, linking the inhabitants closely with their environment.
Through this bold architectural statement, The Man and the House not only provides a living space but also a place of philosophical inquiry, where the lines between reality and fantasy are continually explored and blurred. The connectivity through the staircase and the integration of indoor and outdoor spaces reflect a deep understanding of both human and architectural connectivity.
Photography courtesy of ZAV Architects
Visit ZAV Architects
