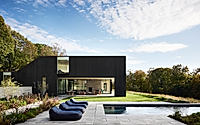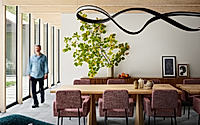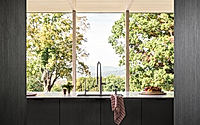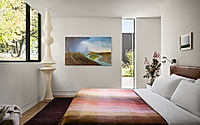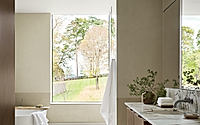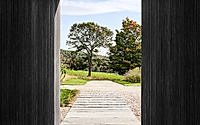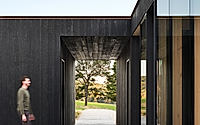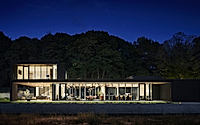Four Points House: Framing Nature with Modern Design
The Four Points House, designed by IN Studio in Connecticut, USA, is a remarkable residential project that showcases the power of thoughtful design. Featuring a U-shaped plan that frames four distinct views, this house seamlessly blends its natural surroundings with a contemporary aesthetic.

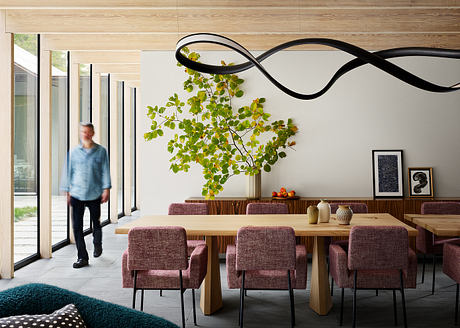
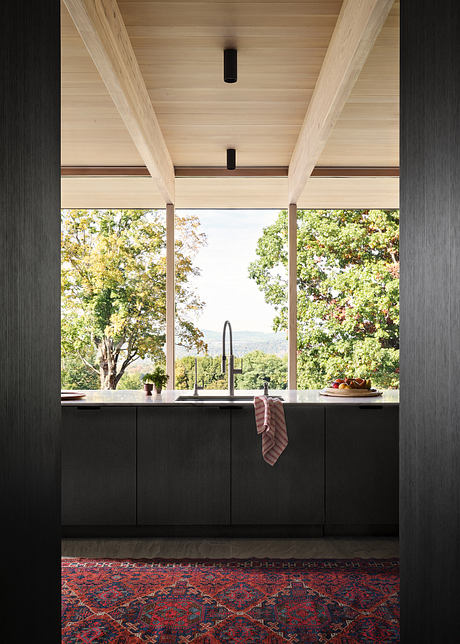
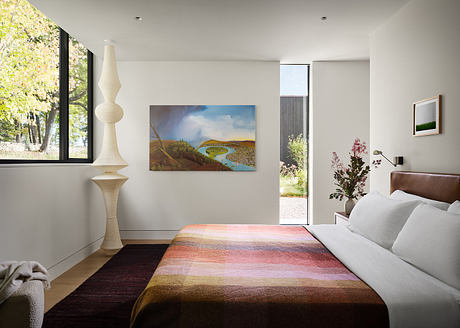
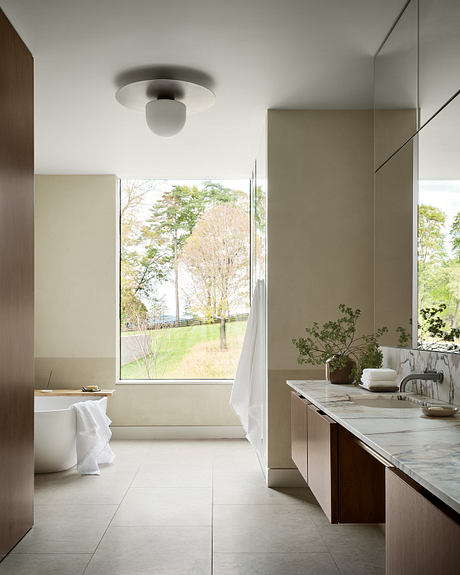
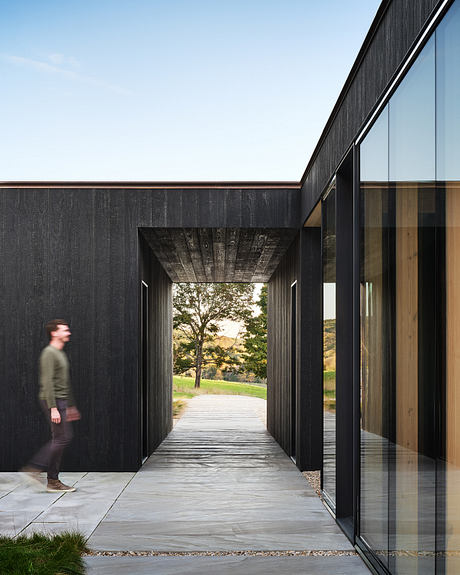
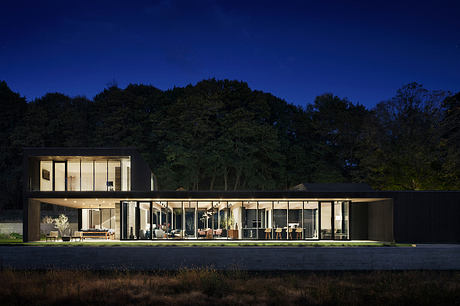
About Four Points House
Exterior Elegance: Four Points House
Situated in the picturesque landscape of Connecticut, the Four Points House by IN Studio is a masterful blend of contemporary design and natural harmonies. Embracing its surroundings, the U-shaped structure frames four distinct views, each offering a unique connection to the lush, verdant environment.
The exterior’s striking charred cedar cladding, achieved through the Shou Sugi Ban technique, creates a rich, textural facade that effortlessly complements the forested backdrop. The clean lines and expansive glass windows invite the outdoors in, seamlessly integrating the architecture with its natural setting.
A Sanctuary of Tranquility
Stepping inside, the breathtaking interior showcases the project’s thoughtful design. Exposed mass timber framing lends a warm, organic essence, while the open floor plan and abundant natural light cultivate a serene, airy ambiance.
The primary suite, occupying the southern volume, exudes a sense of privacy and respite. Across the central entertaining and dining spaces lies the guest suite, physically separated but harmoniously connected, allowing for flexible living arrangements.
Culinary Delight and Restorative Retreat
The kitchen, adorned with sleek cabinetry and a striking marble countertop, serves as the heart of the home. Here, the owners can indulge in their culinary passions while enjoying the tranquil meadow view through the expansive windows.
In the bathroom, clean lines and natural materials create a spa-like atmosphere, inviting the occupants to unwind and rejuvenate. The seamless integration of the interior with the surrounding landscape instills a profound sense of well-being throughout the Four Points House.
A Harmonious Synthesis
The Four Points House is a true testament to the power of thoughtful design. By embracing the unique vantage points of its setting and seamlessly blending the interior with the exterior, IN Studio has crafted a sanctuary that celebrates the beauty of the natural world while providing a serene and elevated living experience. This exceptional residence stands as a shining example of how architecture can elevate the human experience.
Photography courtesy of IN Studio
Visit IN Studio
