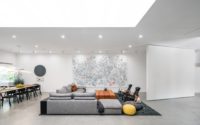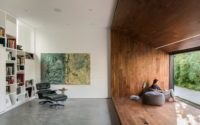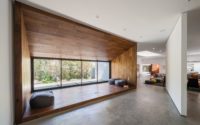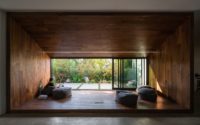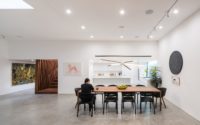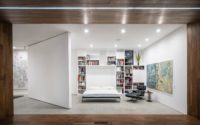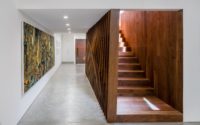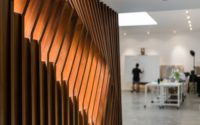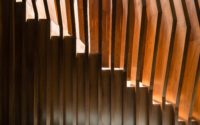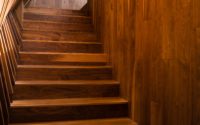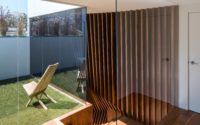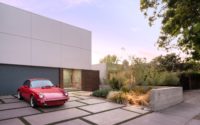Hide Out by Dan Brunn
Hide Out is a beautiful two-story house located in Los Angeles, California, designed in 2017 by Dan Brunn.








About Hide Out
Transforming Space and Light
In the heart of a home, an open floor plan masterfully blends spaces together. This home proudly boasts an artist studio, living area, dining space, kitchen, multipurpose room which doubles as a guest bedroom, a tea room, a bathroom, and a powder room—all on the first floor. Ascend to the second floor to find two bedrooms, baths, and an open-air atrium that invites the sky inside.
A Minimalist Vision
Dan Brunn, a Los Angeles-based architect and the principal of Dan Brunn Architecture, undertook the transformation of the 3,600-square-foot (334.45 m²) former Janss Family residence. This house, once a nexus for the contemporary L.A. art scene of the 1970s and 1980s, now reflects Brunn’s minimalist aesthetic. He delicately weaves design elements from the home’s original architect, Frank Gehry, into his renovation. By gutting the entire first floor, Brunn created an airy plan that serves both as a work and display space for owner and artist James Jean, while seamlessly integrating everyday living spaces. Central to the interiors, an oversized rectangular skylight floods the home with natural light, complemented by new windows that enhance the brightness of the kitchen and living areas. A dynamic, undulating staircase wall stands as a tribute to both Gehry’s architectural style and the material palette he favored: wood, concrete, and glass.
Entryway: A Prelude to Artistry
The journey through the home begins with a fish-scale copper-clad entryway, leading into a vestibule where white vertical planes meet a concrete ground, interrupted only by warm walnut surfaces. The living area announces itself with a sculptural, expressive staircase. A walnut wall, slightly intruding into the walkway, introduces the stairway’s shifting shapes and angles—honoring Gehry and Jean’s fluid arabesques. The handcrafted walnut staircase, with its dynamic swoosh shape, plays with light and shadow, enhancing the space’s verticality and inviting exploration.
A Canvas for Living
Brunn fosters openness across the first-floor workspace, envisioning it as a gallery for the homeowner’s evolving art collection. The rectangular skylight, a vestige of Gehry’s original design, now glows softly, fitted with stretch fabric and LED lights that emit colors to transform the mood by night. Minimal furnishings demarcate “rooms” within this open expanse, allowing art to command attention. A conversation area is defined by a charcoal-colored rug, an Italian sofa, and iconic black-and-tan leather chairs by Jean Prouvé, circling a custom-made reclaimed timber coffee table.
Culinary Artistry and Serenity
Adjacent to the living space, the dining area and kitchen unfold. A folded partition in the kitchen discreetly hides appliances, while the serene all-white theme is punctuated with matte and glossy finishes. A new frameless window offers garden views, and the sleek “Pure White” Caesarstone kitchen island echoes the minimalist vibe. The dining area, just beyond, features a wood table and black wood-and-mesh chairs under a wood-trimmed “Sky Bang Chandelier.”
Transformable Spaces
A 14′ x 12′ (4.27 m x 3.66 m) pivoting wall conceals a multipurpose room. A Murphy bed transforms this space from library to guest room, with an Eames Lounge Chair adding a contemplative touch. Inspired by Japanese tea houses, Brunn created a wooden boxlike space for socializing, meditation, or music. Walnut planks and a sliding glass wall merge the indoors with a lush garden, where a Japanese garden and a bubbling rock fountain invite tranquility and play.
An Atrium of Light
The stairwell tunnel to the second floor bathes in natural light, leading to a glass-enclosed garden—a serene pause that organizes the upper level. Bedrooms exude calmness, and the master bath features a large shower with a privacy-adaptable glass wall overlooking the garden, fulfilling Gehry’s vision of a space harmoniously blended with nature.
Photography by Brandon Shigeta
Visit Dan Brunn
- by Matt Watts