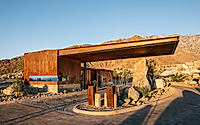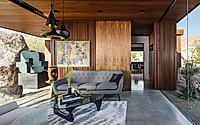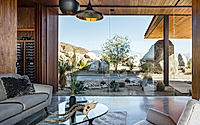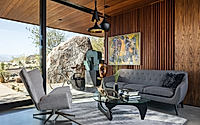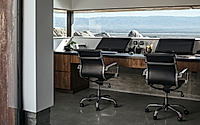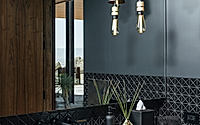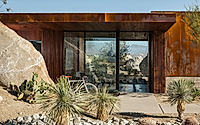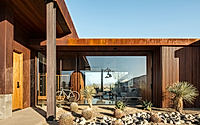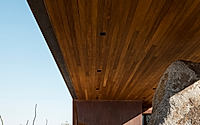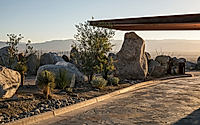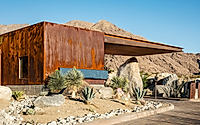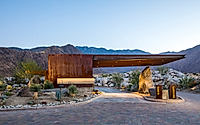Desert Palisades Guardhouse: Innovative Design in Palm Springs
The Desert Palisades Guardhouse, designed by Studio AR&D Architects in 2016, serves as a striking information center in Palm Springs, California. This modern architectural gem harmoniously integrates with the surrounding desert landscape, showcasing innovative design elements. With its bold materials and open interior, the guardhouse fosters a unique experience that merges functionality and natural beauty.

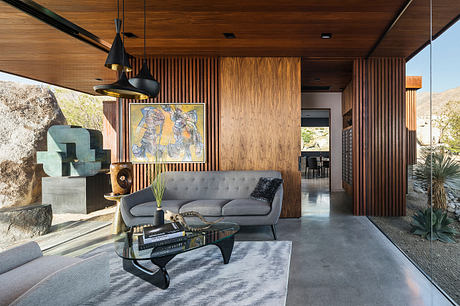
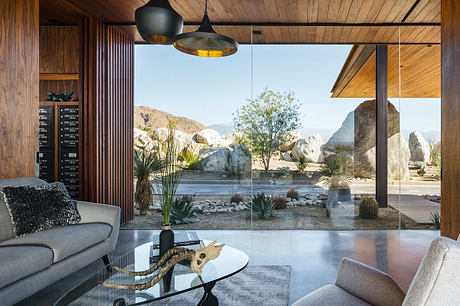
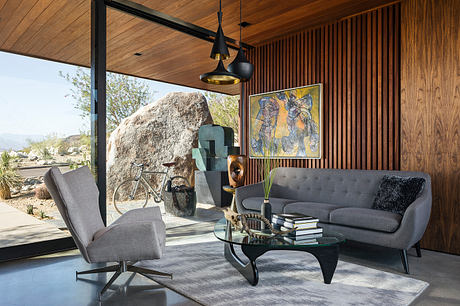
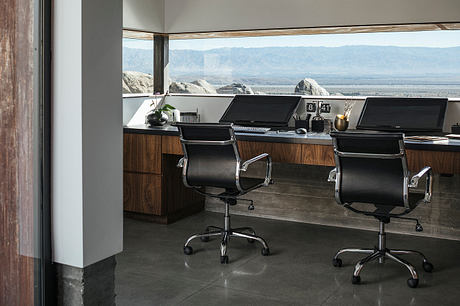
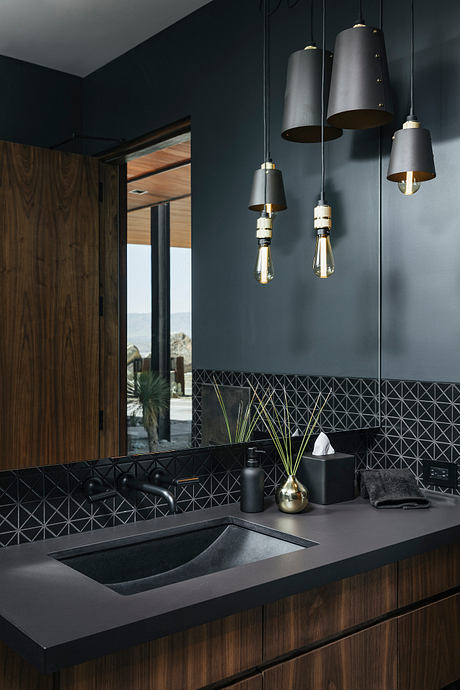
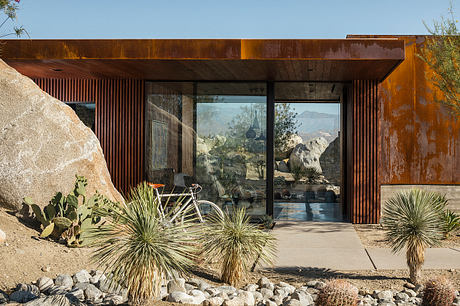
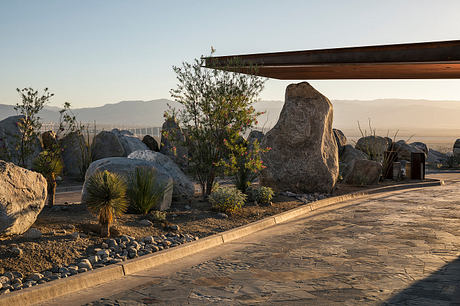
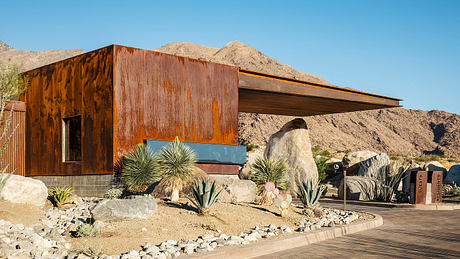
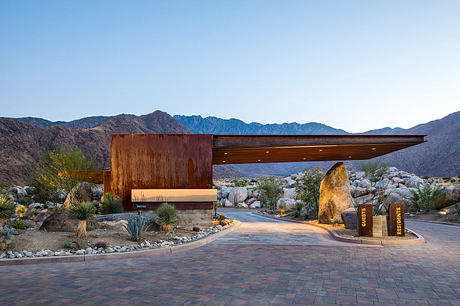
About Desert Palisades Guardhouse
Nestled in the sun-drenched landscapes of Palm Springs, California, the Desert Palisades Guardhouse stands as a beacon of modern design. Completed in 2016by Studio AR&D Architects, this information centerharmoniously blends architectural innovation with the breathtaking desert backdrop. The building’s raw materials and sleek lines create an arresting first impression. Its striking exterior invites exploration, perfectly framing the rugged terrain of the Coachella Valley.
Exterior Design: A Seamless Connection to Nature
Upon approaching the guardhouse, one is immediately captivated by its bold, rust-colored façade. Corten steel envelops the structure, resonating with the desert’s earthy tones. The expansive overhang not only offers shade but gracefully extends from the building, drawing the eye towards the majestic mountains. Surrounding boulders and native vegetation complete the scene, enhancing the sense of place within the desert landscape.
Large glass windows punctuate the exterior, creating a visual dialogue between the indoors and outdoors. As visitors glance inside, they are greeted with views of both thoughtfully curated interiors and the striking vistas that lie beyond.
Interior Spaces: A Study in Modern Elegance
Upon entering the Desert Palisades Guardhouse, visitors find themselves in a bright, open space that balances tranquility with sophistication. The combination of polished concrete floors and warm wood paneling creates an inviting ambiance. The main lounge area features a sleek, low sofa paired with an elegantly curved coffee table. Vibrant artwork adorns the walls, adding character and a pop of color to the room.
Adjacent to the lounge is a small yet functional workspace. This nook boasts two contemporary desks, each equipped with high-tech amenities and panoramic views of the desert. Here, individuals can work while immersed in natural beauty, emphasizing productivity and inspiration.
The bathroom features dramatic black accents and unique pendant lighting. Its minimalist design ensures that each element complements the overall aesthetic, providing both style and functionality.
As visitors move through the guardhouse, large glass doors seamlessly connect the interior to the exterior spaces, inviting the immersive desert landscape indoors. The thoughtful layout and attention to detail throughout create a cohesive narrative, highlighting the architect’s vision and commitment to sustainability.
In conclusion, Studio AR&D Architects has masterfully crafted the Desert Palisades Guardhouse, transforming it into more than just an information center. It stands as a stunning example of how architecture can harmoniously integrate with its natural surroundings, creating a space that is both functional and beautiful.
Photography courtesy of Studio AR&D Architects
Visit Studio AR&D Architects
