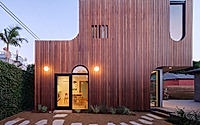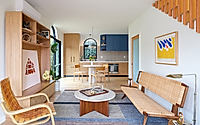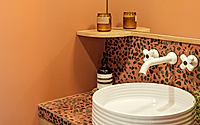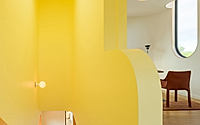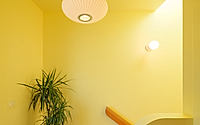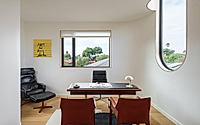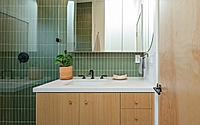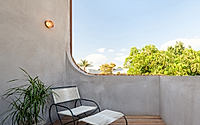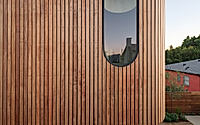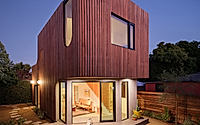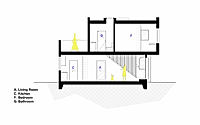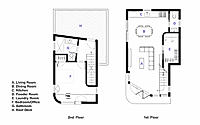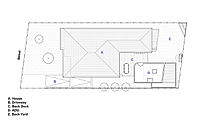The Offset ADU: A Modern House in Los Angeles
Discover The Offset ADU, a stunning 933 sq ft house designed by Byben in 2023, located in Los Angeles, CA. This modern accessory dwelling unit redefines urban living, merging functionality and style. With its unique design elements, such as an offset second level and multiple outdoor spaces, this ADU exemplifies innovative architecture tailored for the modern homeowner.

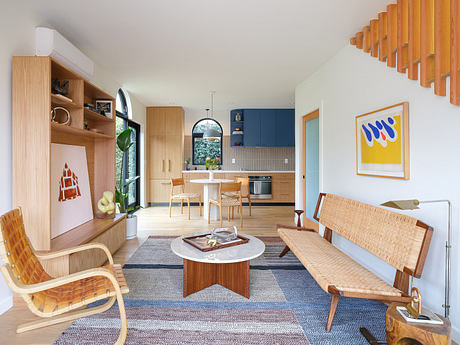
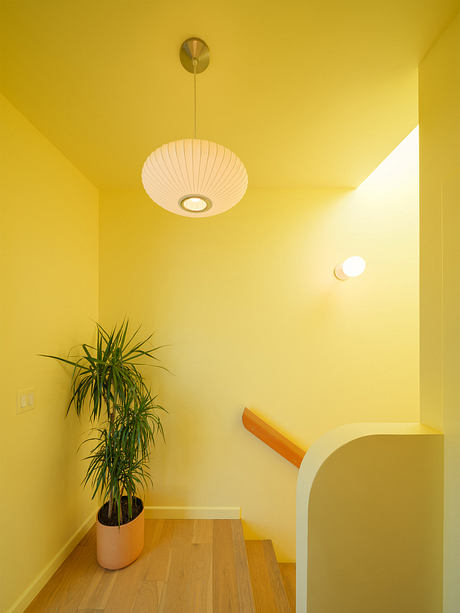
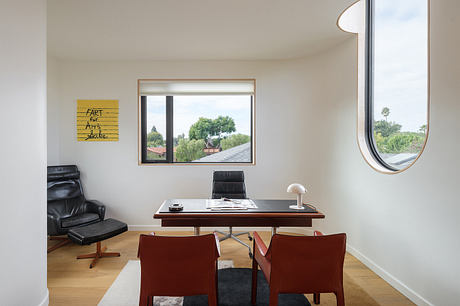
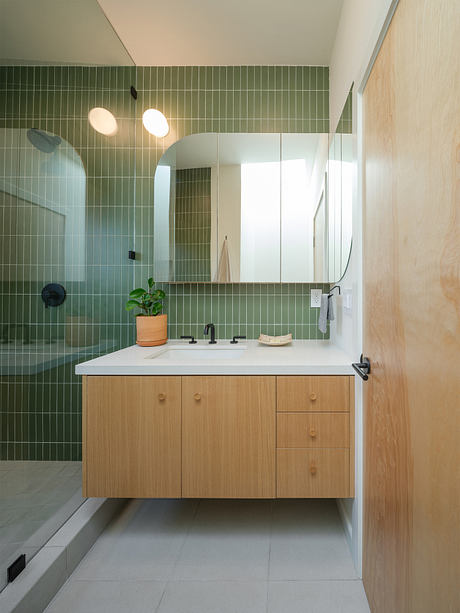
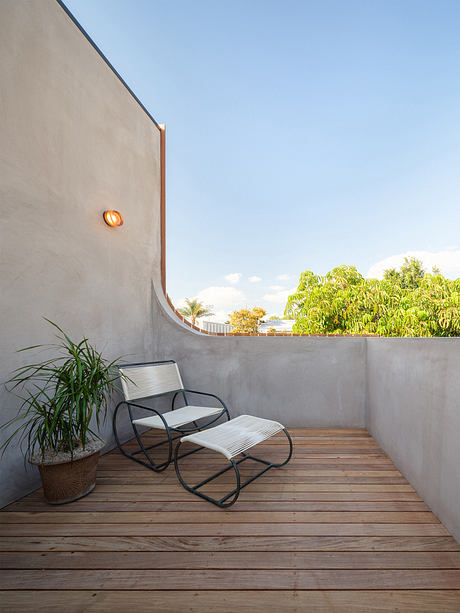
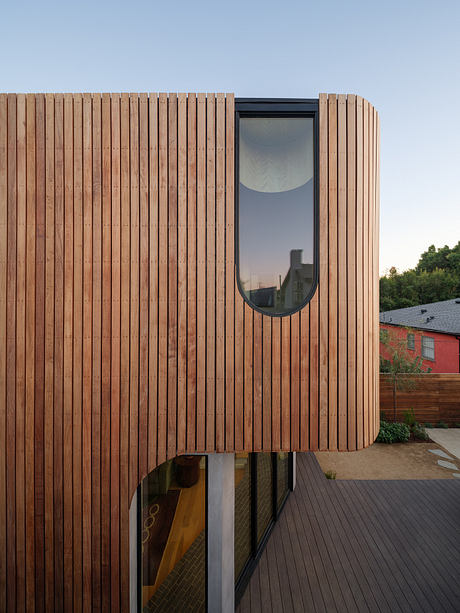
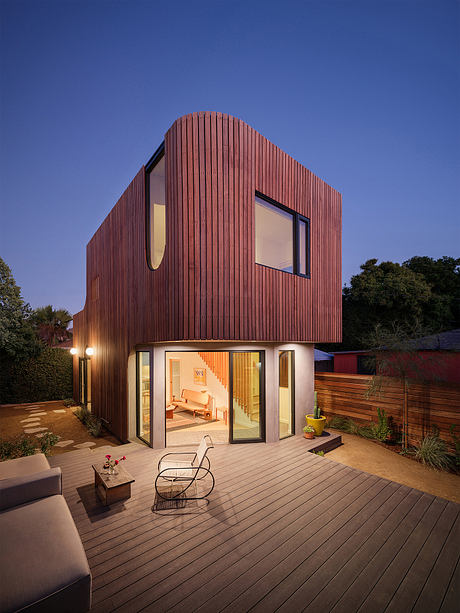
About The Offset ADU
Exploring the Exquisite Exterior of The Offset ADU
Nestled in Los Angeles, California, The Offset ADU represents a masterful blend of contemporary design and functionality. Designed by Byben in 2023, this 933 sq ft accessory dwelling unit seamlessly incorporates itself into its urban environment. Crafted thoughtfully in lieu of an extension to the current residence, the ADU gracefully occupies the existing garage’s footprint.
The exterior captivates with its distinctive wooden façade, which combines vertical slats with bold, curved features. The design acknowledges practical constraints, notably the power lines directly behind, leading to an imaginative second-level offset. This clever feature establishes a private deck as well as a covered entrance, maximizing utility without sacrificing style. Surrounding landscaping accentuates the structure’s modern aesthetic, beautifully dividing the rear yard into three functional zones: a deck, a cozy rear yard, and a side yard, each offering unique outdoor experiences.
Sophisticated Interiors That Invite Interaction
Transitioning inside, the open living area welcomes you with warmth and charm. Light floods in through expansive windows, illuminating the elegant furnishings that blend mid-century modern with inviting textures. The adjacent dining area flows seamlessly, creating a harmonious space for entertainment. A subtle color palette, complemented by thoughtfully curated artwork, enhances the overall ambiance.
As you move through the home, the innovative design continues to unfold. The staircase, painted in cheerful yellow, leads upward, hinting at the joy that awaits on the second floor. This transition space serves not only as a passage but also as a lively element of the home.
Stylish Rooms Designed for Life
Upon reaching the upper level, an elegant office space greets you, bathed in natural light. The unique arched window offers a refreshing view of the surroundings, fostering a peaceful work environment. The clean lines and minimalist furnishings create a productive atmosphere, effectively merging comfort and functionality.
The bathroom exemplifies modern elegance, featuring earthy green tiles that infuse life into the space. The contrasting textures and ample storage evoke a serene retreat, perfect for unwinding.
Concluding this journey, the private deck stands as a serene conclusion to the home’s adventures. With seating embraced by soothing plant life, it offers a tranquil escape from everyday life.
The Offset ADU stands as a testament to innovative design, skillfully combining functionality and aesthetic appeal. As Los Angeles continues to evolve, Byben’s creation demonstrates a forward-thinking approach to urban living.
Photography courtesy of Byben
Visit Byben
