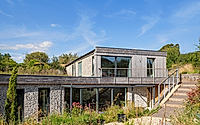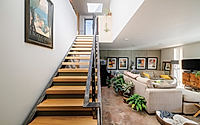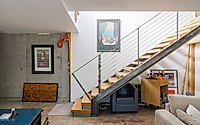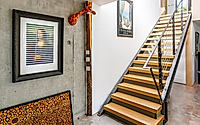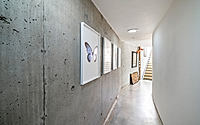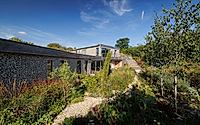Hidden House Concealed within Dorset Countryside Views
Hidden House is a partially underground dwelling in Pimperne, United Kingdom, designed by Western Design Architects in 2023. Nestled discreetly into its landscape, this house maintains distant rural views. The planners agreed to its construction only if it didn’t impact countryside views, requiring the house to be built below the boundary hedge. By leveraging the natural terrain, significant parts of the house sit below ground, with principal windows facing south to capture valley vistas.

Nestled into the landscape is a unique and unusual house. This partially underground house is concealed from its village neighbours yet retains distant rural views.
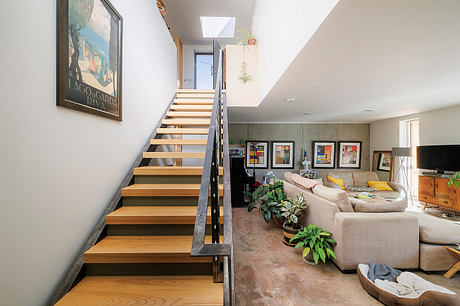
Planning approval had previously been refused for a conventional new pitched roofed two storey house in the garden on a former council housing estate. This site was a legacy from a post war era, when council houses were provided with very generous gardens.
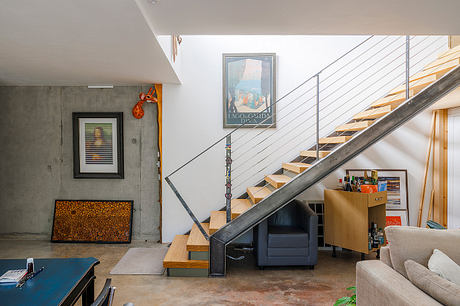
We negotiated with the planners, who would only agree to a house on this site if it did not impact on views of the surrounding countryside. It had to be built below the boundary hedge to be approved.
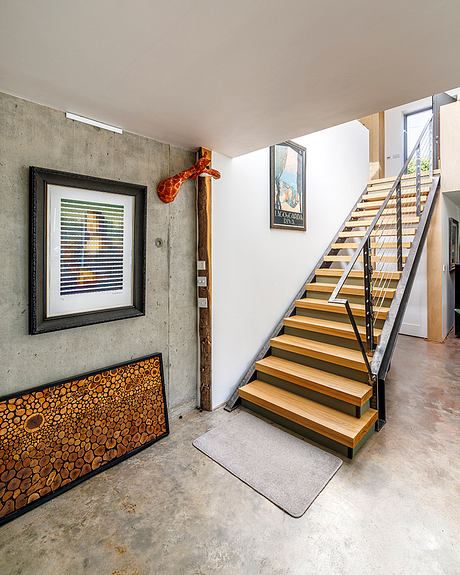
The only way that we could achieve this was by putting most of the house below ground level. We were able to design a new house with all the principal windows facing South and views across the valley by making use of the natural lie of the land/terrain, putting the bulk of the new house underground.
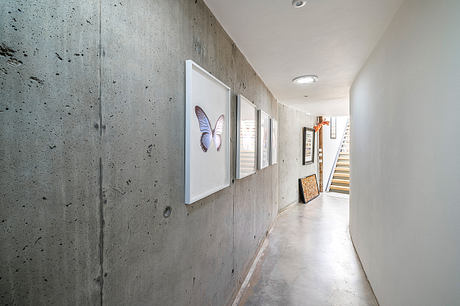
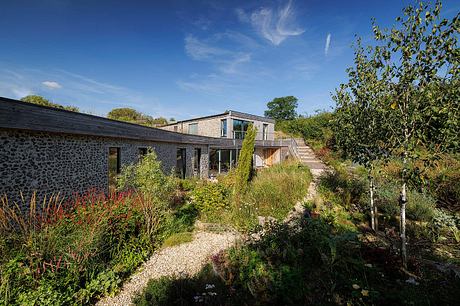
Photography courtesy of Western Design Architects
Visit Western Design Architects
