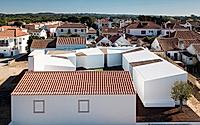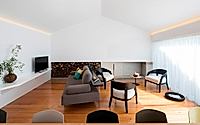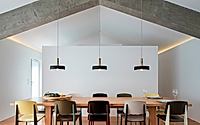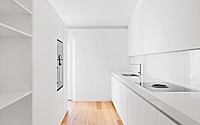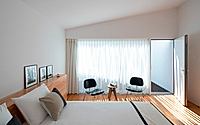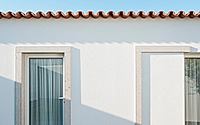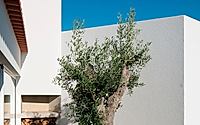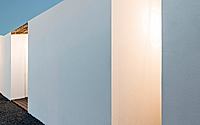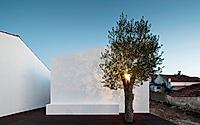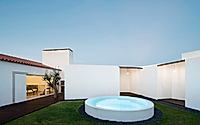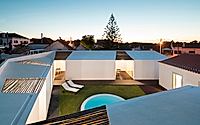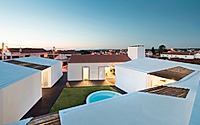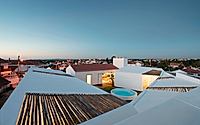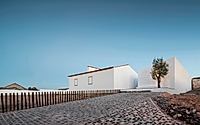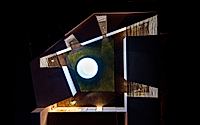Pátio do Meco by Fábio Ferreira Neves
Pátio do Meco, a Setúbal home designed in 2018 by Fábio Ferreira Neves, maintains its original identity by preserving its typical Mediterranean elements. The minimal exterior is designed as different volumes positioned according to privacy needs. A verandah connects the main home, where social activities take place, with the private rooms along the perimeter. For shade, the patio, which maintains its original scale, contains Mediterranean elements, such as a well and shading reeds.

Setúbal home retains its historical character
In designing the home, the boundary of the plot is defined by the new house and its extension, which is composed of minimal and abstract volumes. The layouts are separated according to privacy needs, with social areas located in the main building and private and technical functions organized along the perimeter of the enclosure.
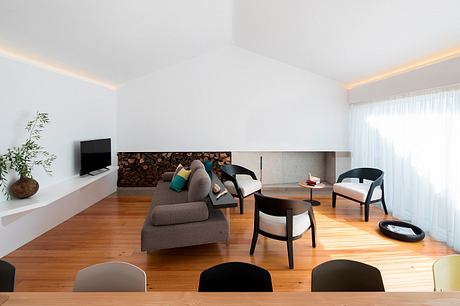
Minimal volumes create private spaces
“In a region where architectural forms grow horizontally, and based on eminently abstract volumes, the project was developed in a large patio, recreating the courtyard house as an autonomous object integrated into a tutelary element: the main house,” said Neves.
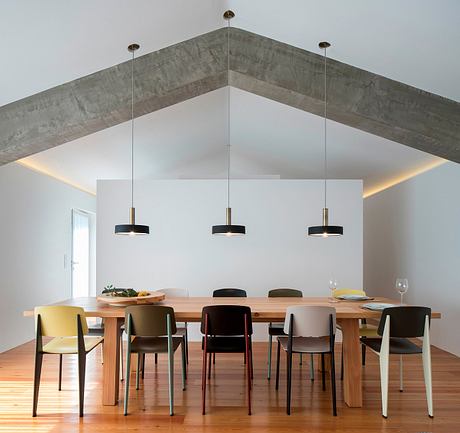
For easy access and connection, guests enter through the verandah, which references both privacy and openness to the street. The verandah then becomes a path of movement to all other spaces — social and private — while the kitchen of the main house becomes the centrepiece.
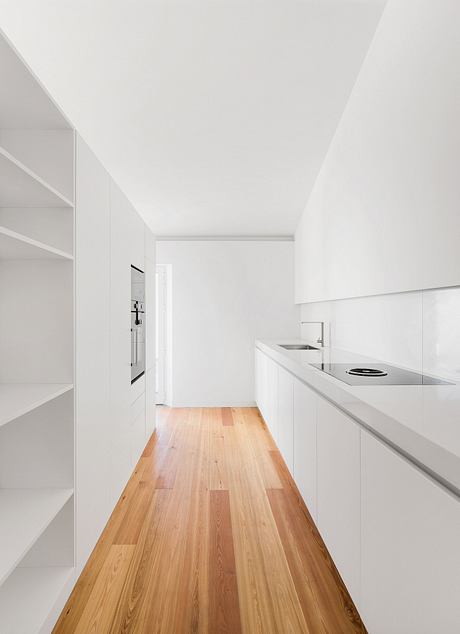
Neves explained how the home sets priorities for privacy needs. The architect transformed the kitchen — which was originally the living room — and created new connections to the occupiable spaces oriented towards the south.
The patio and verandah set priorities previously established by the architecture, such as typical Mediterranean elements like the well and shading reeds gain prominence.
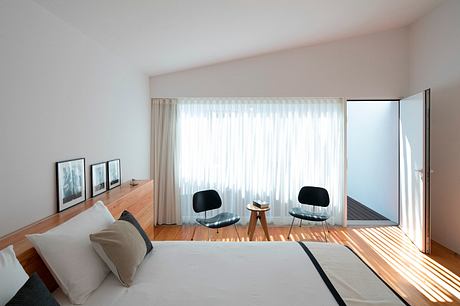
Building off of the main footprint
“The patio is oriented to the South, as usual, to find the maximum of light and better regulate the microclimate,” said Neves.
Alongside the clean concrete aggregate, harmonious lightness is brought into spaces that were previously disconnected from one another through its continued white materiality.
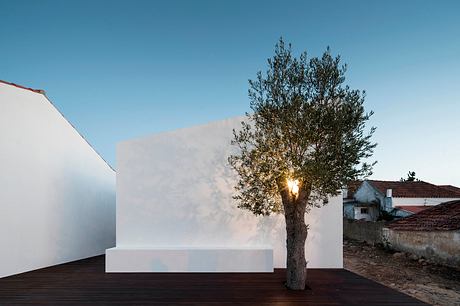
According to the studio, the building of the home was conceived with solidity and permanence, ensuring the urban logic within its context.
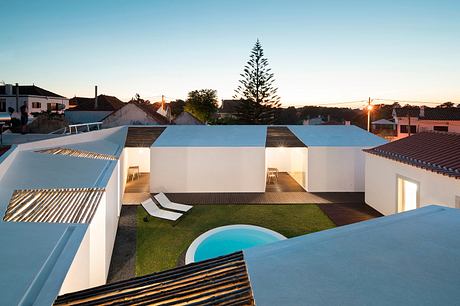
With a nod to its historical context, the project and the reconstruction were anchored to the site with minimal intervention — anchoring the site to its context in a single line, open only to the north onto the main street.
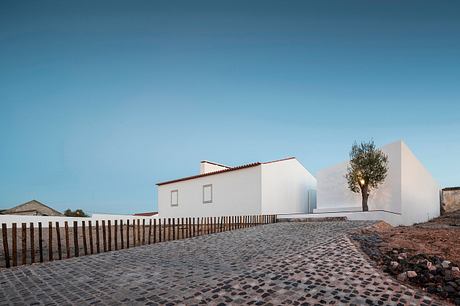
Photography by Nelson Garrido
Visit Fábio Ferreira Neves
