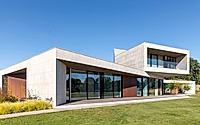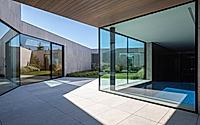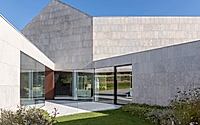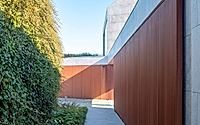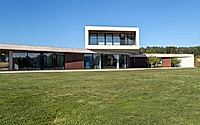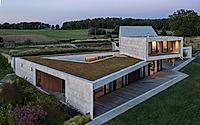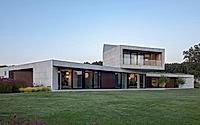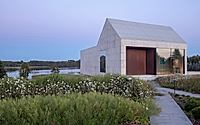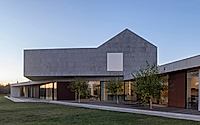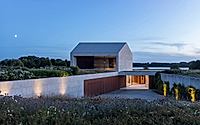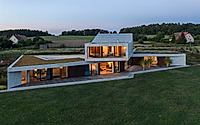Loop House by Mobius Architekci Harmonizes with Nature
Loop House by Mobius Architekci in Poland exemplifies a blend of contemporary architecture and nature. Designed in 2024, it integrates the environment through thoughtful composition, panoramic views, and materials like stone, Corten, and wood. Loop House manifests a philosophy of living in harmony with the landscape, offering a serene retreat that respects and draws inspiration from its surroundings.

Inspired by a Natural Order
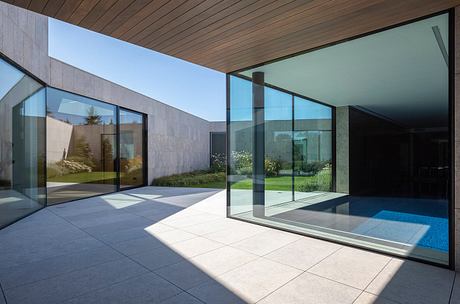
Alongside the architecture, Olczyk also oversaw the design of the immediate landscape, seeking to create a building that sits in harmony with its rural surroundings and responds to natural features.
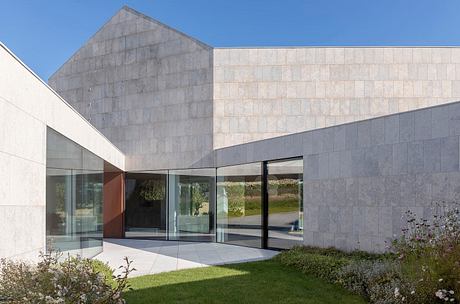
“From a distance, [it] seems to blend in with the landscape, or even hide and not show off in its surroundings,” he continued.
“In contrast, on the lake side, the house opens up completely, displaying its true face to the surroundings.”
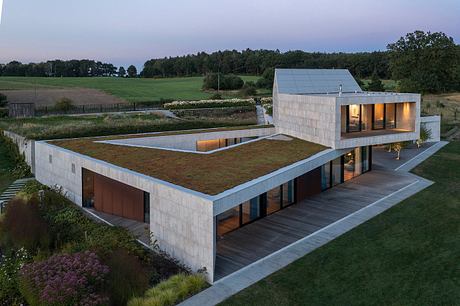
Space Enclosed by Large Windows
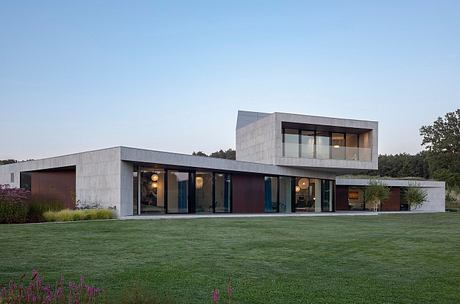
On the west side of the plan, Loop House steps down slightly to a basement level, where a large living room, bathroom, garage and sauna overlook a stepped terrace, pool and garden.
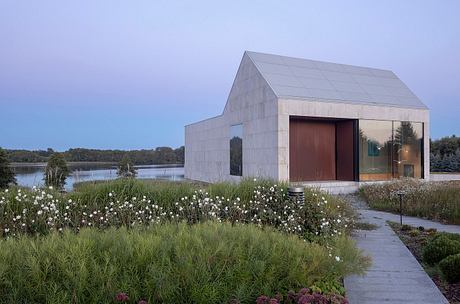
“The architect chose to use a building form that opens up each of the rooms to the surrounding landscape through gentle folds,” said the studio. “Life here is lived in direct contact with nature.”
“Sunrises and sunsets, changing weather, mists rising over the lake – all become an integral part of the investors’ experience,” it continued.
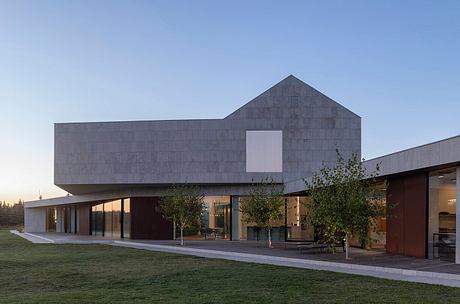
House Made of Organic Materials
For the facade, portions of the walls were clad in a vertical timber veneer, while others were designed to allow climbing plants to grow vertically and cover the home’s exterior.
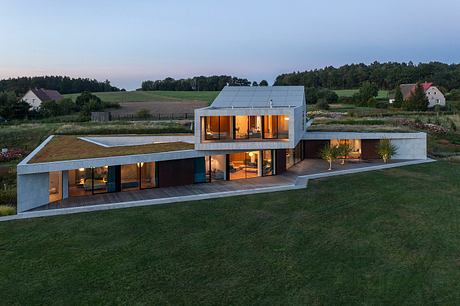
Fully automated systems for lighting and heating in Loop House aim to make it more energy efficient and sustainable, alongside the inclusion of systems such as heat pumps and photovoltaic panels.
Blend Architecture with Nature
“Olczyk is not only concerned about the welfare of the environment, but also that of the people of the planet,” said Mobius Architekc.
“As interpreted by the Mobius studio, the modern farmhouse becomes a manifesto for a modern approach to living that places human comfort and care for the environment on an equal footing,” it continued.
Photography by Paweł Ulatowski
Visit Mobius Architekci
