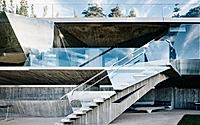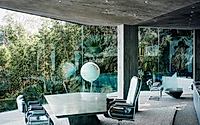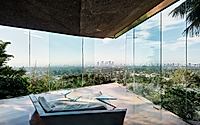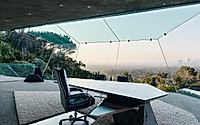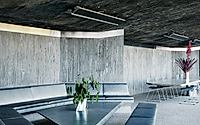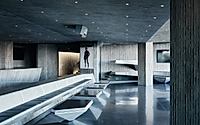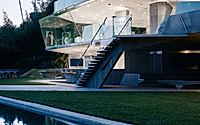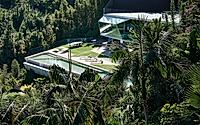Club James Lands in Iconic 60s Beverly Hills Enclave
Club James entertainment venue was designed by Conner & Perry Architects across seven decades in Los Angeles. Adding to an iconic hillside property by John Lautner, the firm has previously overseen alterations to the pad made famous in The Big Lebowski. A swimming pool, dining terrace, barbecue zone and kitchen facilities feature in the hillside property, complete with a new movie screening room. Architects want their work to be “an evolution of the visual language” of the original designer.
As one of Los Angeles’s most famous mid-century homes, the Sheats-Goldstein Residence is nearly as iconic as the Hollywood sign itself, having been featured countless times in film, television, fashion, and music videos, and widely revered in architecture and design circles. With a long and complex construction history that initially began in 1962 between John Lautner and the Sheats family, and later with Lautner and current owner James Goldstein, the famed Beverly Hills enclave has been expanded upon and enhanced numerous times throughout the last seven decades in collaboration with three different architectural teams.
Kristopher Conner and James Perry, of Conner + Perry Architects, have collaborated with Goldstein on the design and have overseen subsequent additions since 2015. Prior to that, the duo worked as Project Architects with Duncan Nicholson, Lautner’s apprentice and associate, who continued work at the property following Lautner’s death in 1994.
The newest work on the property, Club James, is located adjacent to the original residence. It was determined, due to the intensive nature of construction required for the planned hillside tennis court, that the office and a new entertainment space should be located beneath the new structure.
While Lautner’s original master plan can still be seen in the wood and cardboard model hanging in the house today, the current design for Club James was initially a collaboration between Goldstein and Nicholson, and later Conner + Perry Architects. Construction first started in the early 2000’s and, as the project continued, the program expanded and evolved to include an entertainment space, VIP room/library, offices for Goldstein and his assistants, a movie screening room, an outdoor terrace with dining and kitchen facilities, and a pool and spa. The current team’s latest design for the outdoor terrace, which includes the main stair, restroom, kitchen and BBQ zones, dining tables, locker room, and pool, was completed in 2023.
“The most rewarding aspect of this project is working with a client and patron like Jim who enjoys the process as much as the outcome and has the perseverance to pursue an architecture that will stand the test of time,” notes James Perry.
“It was a huge responsibility and an honor to take over the reins of this project and to be included in the lineage of amazing designers involved in the development and expansion of the property over the decades.” adds Kristopher Conner. “It is a delicate balance to preserve and respect the genius of the original residence while developing designs that are in dialogue with it. We look at our work as an evolution of the visual language established by Lautner. The DNA of the house is there, but the expression is adapted to the environment and functions of the new spaces.”
Photography by Joe Fletcher
Visit Conner & Perry Architects
