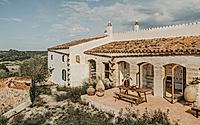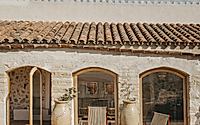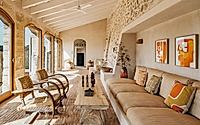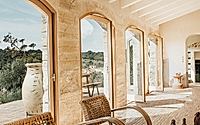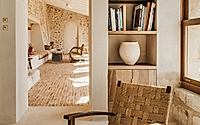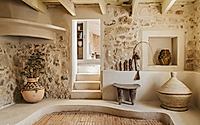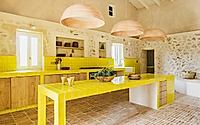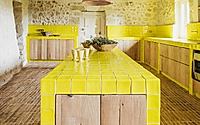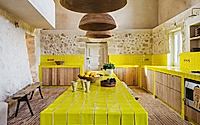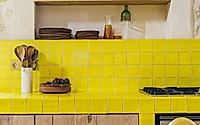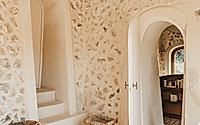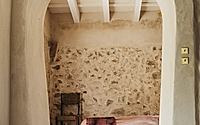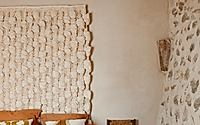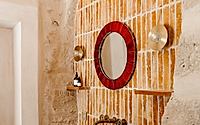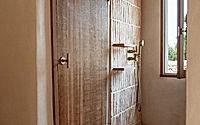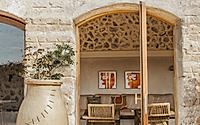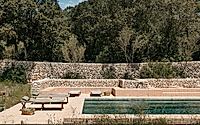Estancia San José Highlights Minorcan Spirit
Atelier du Pont has renovated Estancia San José in Menorca, Spain, transforming an old ruin into a 300-square-metre summer residence with Minorcan influences. Featuring arched Iroko windows and stone facade, the house combines raw materials with vibrant elements like an acid yellow kitchen.
The organic forms and textured finishes throughout the interior pay homage to local craftsmanship, while the garden is a natural setting surrounded by garrigue and wild olive trees.

Spanning 76 hectares, the estate also includes a traditional stone “boi” barn, dating back to the 1860s. The barn has also been renovated, and the resulting buildings have a combined area of 300 square metres.
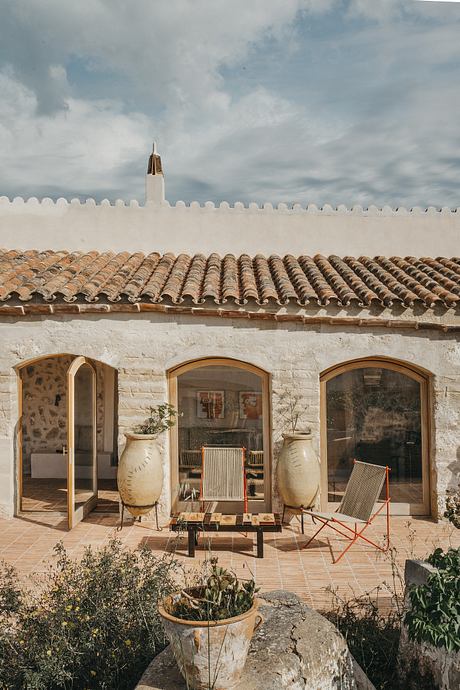
Tiles found throughout the house were collected from what was left in the ruin, and French architects Anne-Cécile Comar and Philippe Croisier also incorporated termite-eaten beams, keeping them as they were.
“The architecture of the two adjoining buildings is fairly characteristic of the region,” Croisier explained. “Several elements already present on the site guided the architects in their choices.”
“These different elements led us to imagine a place that blends raw materials with a more contemporary, expected and invigorating look,” Comar added.
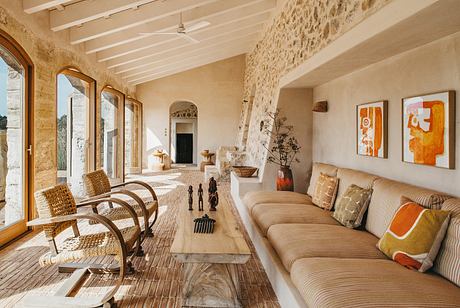
Rendering and cladding throughout was carefully chosen to be in keeping with the area’s building traditions, as is the shape and colour of the stone facade and the window frame shape and placement.
Finishes in the interiors include “mixtures of lime and render and a lot of exposed stone”, which reflect the traditional methods used in the region.
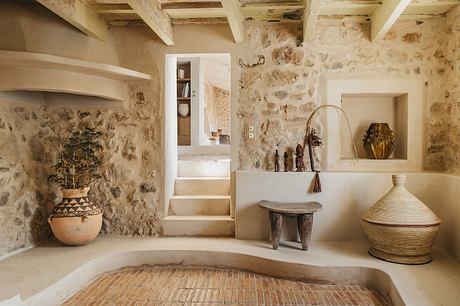
According to the studio, another key aspect of the project was integrating Minorcan culture, an effort achieved by using local materials and craftspeople.
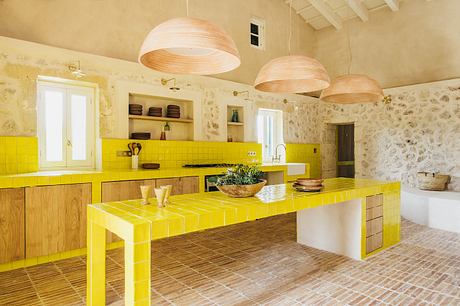
“We have also incorporated typical elements such as different types of rendering and textures,” Comar said. “The architectural duo also chose to preserve the particularity of the exclusive traditional stone walls.”
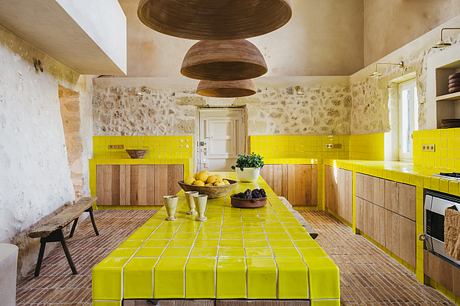
“The work of the hand is also always present and deliberately left visible,” she continued. “We have chosen to carefully curate exceptional pieces to bring the place to life and tell a story.”
For the furnishings, Atelier du Pont created a number of pieces, including bedside tables and side tables made of terracotta and wrapped in rope, as well as basins and some of the tiles.
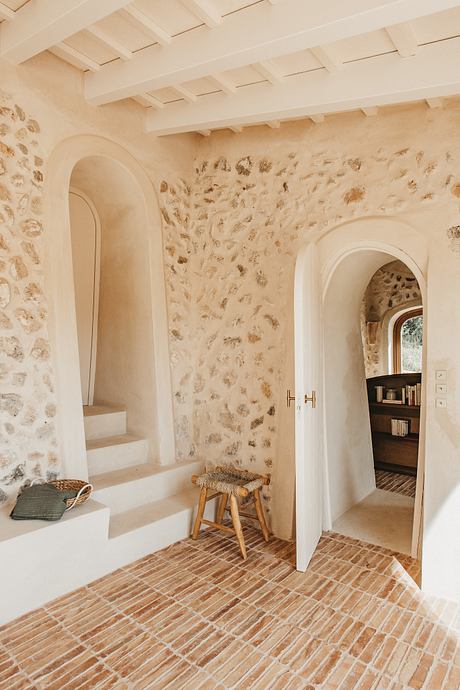
One initial idea that fell by the wayside was a courtyard in front of the house and L-shaped plan, instead, a yard circles the entire estate.
“For the outdoor, the choice here was for a natural garden surrounded by garrigue and wild olive trees,” Cormar said.
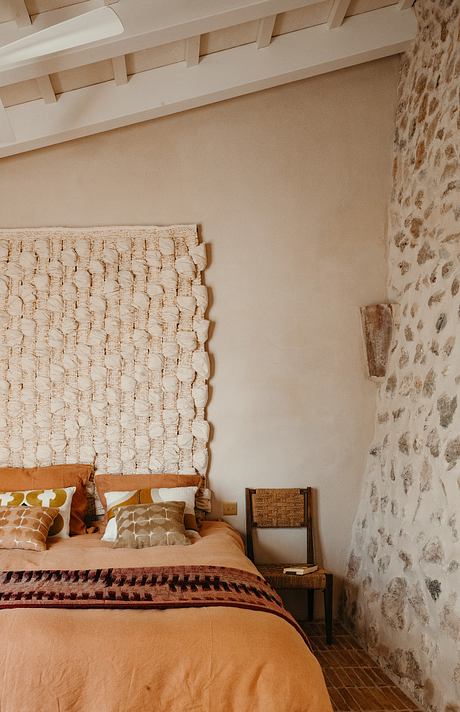
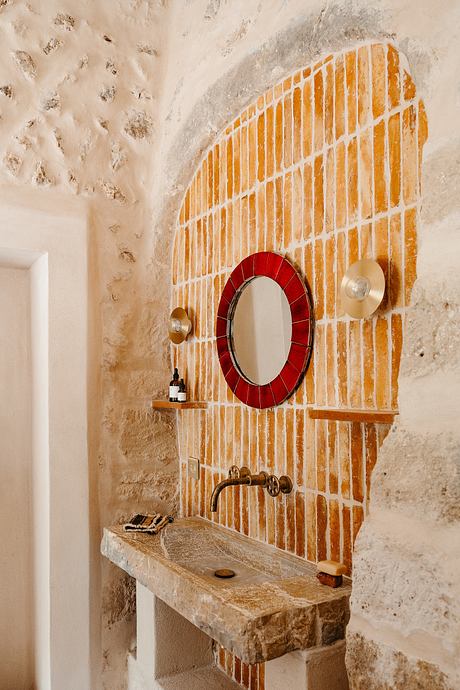
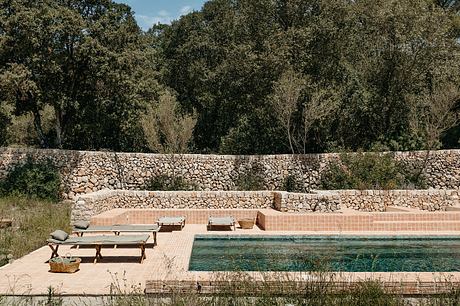
Photography by Maria Missaglia
Visit Atelier du Pont
