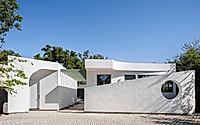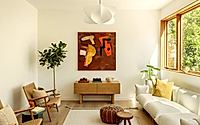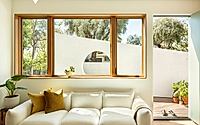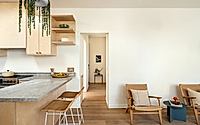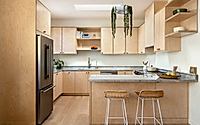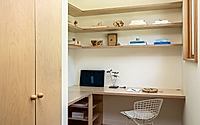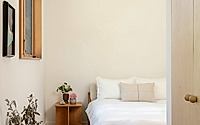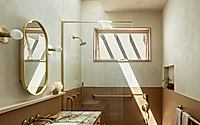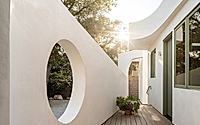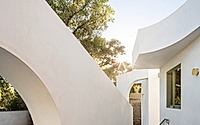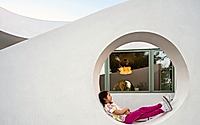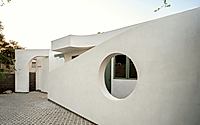Moon Gate ADU Frames Primary House with Cheerful Geometries
The Moon Gate ADU by Cover Architecture, a 620-square-foot dwelling in Altadena, California, offers a retirement retreat for his mother near his family home. Placed at the front of the lot, the ADU introduces two new structural forms that contrast the existing suburban house. Geometric facades, with curved walls and eaves, serve both aesthetic and functional purposes, ensuring daylight and privacy. The interior features a playful design with natural materials for a comfortable and sophisticated living space.

Designed by principal architect Yan Wang of Cover Architecture, the 620 sf dwelling is a place for his mother, Pei and her partner, Dan—both former professors, to enjoy their retirement while living in proximity to Yan and his young family who reside in the primary house on site.

Contrary to the typical residential lot, the ADU is situated at the front given that the existing suburban 1961 ranch-style single-story house is pushed all the way to the edge of a ravine, overlooking Hahamongna Watershed Park. The introduction of two new structural forms—the ADU and storage, are designed to intentionally challenge the prosaic post-and-beam house at the back of the lot. This deliberate contrast in building styles and eras is an interplay between the ordinary and the extraordinary.

The geometric forms, voids and openings of the front façade are driven primarily by programmatic requirements. Built on a raised foundation, the necessity for stairs and a deck to access the ADU helps integrate an outdoor sitting area to enjoy coffee or reading a book behind the partition, which also acts as a protective barrier for privacy. The curvature of the roof eaves respond not only to the curved wall but is configured to invite natural daylight into the dwelling. The resultant façade evolves into a compelling composition where the arched entry of the storage mimics the curvilinear forms of the ADU, allowing the two volumes to read as a singular entity. A pathway between the ADU and the storage leads to a centralized courtyard space and the main house, connecting the dwellings to the outdoors as a way of shared, intergenerational living.

Cheerful geometries extend from the exterior to the interior of the ADU, alongside a light, natural material palette. Playful details such as the round knobs on the Baltic birch plywood millwork throughout the rooms lend a soft hand feel to the tactile experience while light gray colored Pietra Artica Marble to the kitchen counter and onyx marble to the bathroom vanity surfaces impart a touch of sophistication. Given a fairly standard layout for an ADU, essential elements such as a sleeping area, bathroom, kitchen, and living space are generously allocated for comfort with the addition of a small office space tucked away in a corner from the bedroom so that the users can continue their scholarly pursuits.

The three structures, in dialogue with one another, help foster a sense of connection to the outdoors while bridging three generations, providing ample room to commune together and also retreat into private spaces.






Photography by Leonid Furmansky
Visit Cover Architecture
