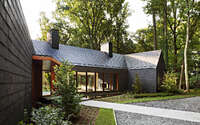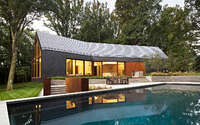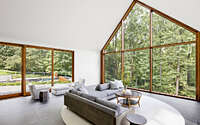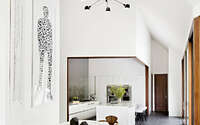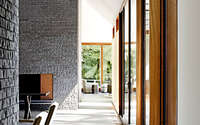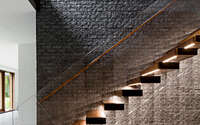Slate House by Ziger|Snead Architects
Situated on 3 acres and surrounded by Maryland Environmental Trust land, the Slate House is a contemporary retreat that respects the nature and legacy of the vast and densely wooded site. The new 7,000-square foot building replaces a late 60’s, ranch-style house that was destroyed by fire.








About Slate House
Rising from the Ashes: A Renewed Connection
Following a devastating house fire, a deep transformation inevitably took place—physically, emotionally, and ecologically. This disaster not only affected the structure but also disrupted the intimate bond between owners, land, and the surrounding ecosystems. Yet, despite these setbacks, the design team ambitiously sought to rejuvenate this once treasured connection. As a result, the reborn home and gardens now stand proudly, serving not just as functional spaces but also as heartfelt symbols of healing, contemplation, and tranquility.
Architectural Elegance: Melding Past and Present
At its very essence, the design thoughtfully embraces a quintessential gable form. Through this geometric approach, both simplistic and stark, the space is gifted with cathedral-like ceilings. In turn, these towering heights beautifully echo the majestic stature of the neighboring trees. Externally, dark slate shingles gracefully cloak the home’s sides and roof, acting as a sturdy shield.
Meanwhile, as a poignant reminder of the past, charred wood siding delicately graces the gable ends. Internally, these moody materials stand in sharp, yet harmonious, contrast to the bright and airy chambers. Additionally, vast mahogany-framed window walls unfurl, capturing the beauty of the forest beyond and blurring the lines between interior and exterior. Finally, marrying crisp geometries with raw elements like stone, wood, steel, and water, the home exudes an aura of both rawness and refined simplicity.
Photography courtesy of Ziger|Snead Architects
Visit Ziger|Snead Architects
- by Matt Watts