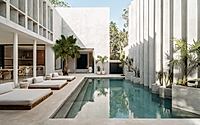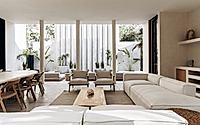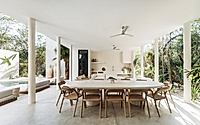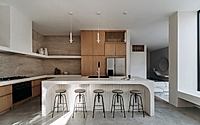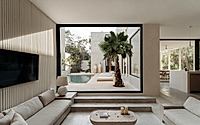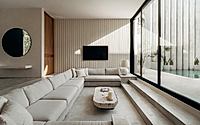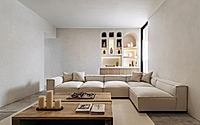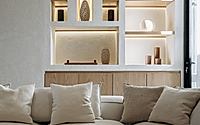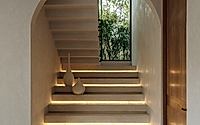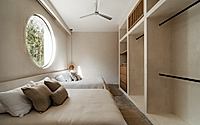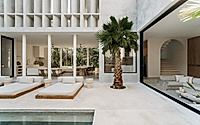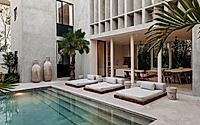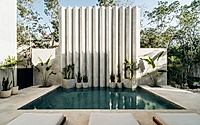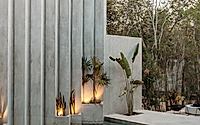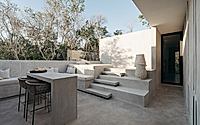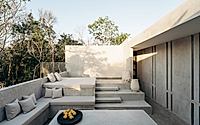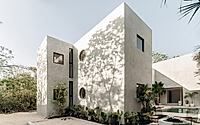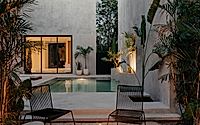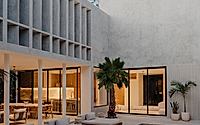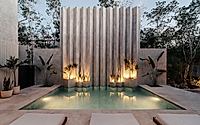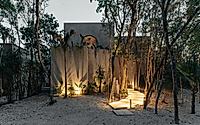Villa Lev Combines Mayan Architecture with Rustic Minimalism
Villa Lev is a house in Tulum, Mexico, designed by the local studio Espacio 18 Arquitectura in 2024. The building comprises three volumes positioned in a horseshoe shape to create a central courtyard and increase its connection with the natural surroundings and ensure more privacy.
The dwelling was constructed using raw concrete, with wooden furniture used throughout the space to give the interior a warmer atmosphere.

Inspired by Mayan Architecture
Villa Lev, located in the dense jungles of Tulum, Mexico, seeks to blend with its natural environment while offering a restful retreat. Conceived by Espacio 18 Arquitectura, the project draws inspiration from Mayan architecture but adapts its elements to contemporary issues and spaces. Its design is defined by three volumes arranged in a horseshoe shape that forms a central courtyard.
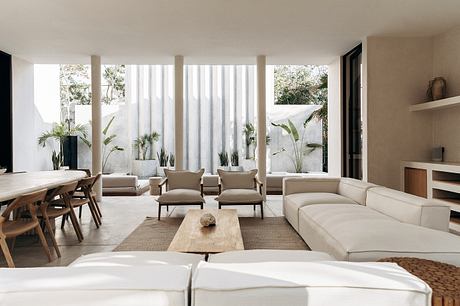
The Central Courtyard
Espacio 18 Arquitectura endeavored to create a timeless space. The studio worked with Casa Belart to achieve an interior design that combines the firm’s architecture with the clients’ ideas. Designed as the project’s core, the courtyard is like a heart, the studio says, bathed with light, sounds and nature, offering a means of contemplation.
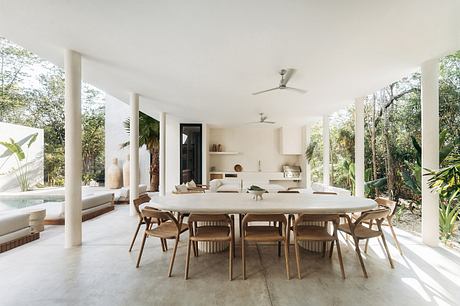
The expanse closes off the rest of the site from the outside jungle with its volumes, enclosing the jungle inside. These houses create barriers from the exterior but open themselves up to the courtyard, where the spaces are bathed in natural light and breezes, connecting the interior with the exterior.
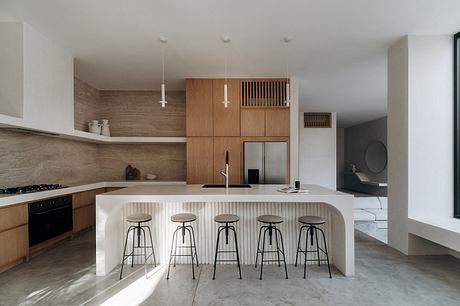
An Integral Interior
Within the volumes, the architecture expresses itself through simple forms, monochromatic interior and exterior concrete finishes and exclusive, custom furnishings. The studio fixes neutral wood tones to these solids, creating a sense of visual warmth in contrast to the cold and grey surfaces that creates a unified interior harmony.
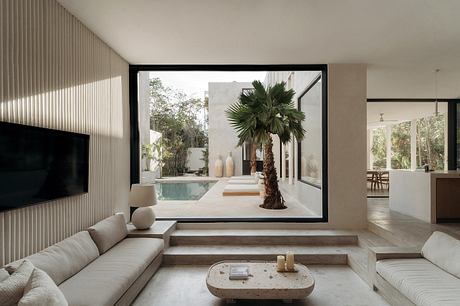
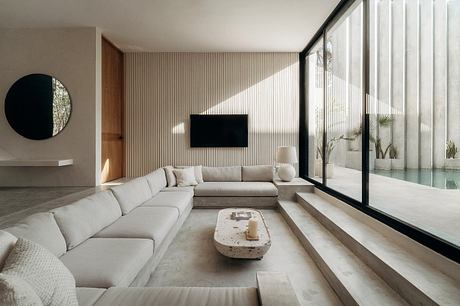
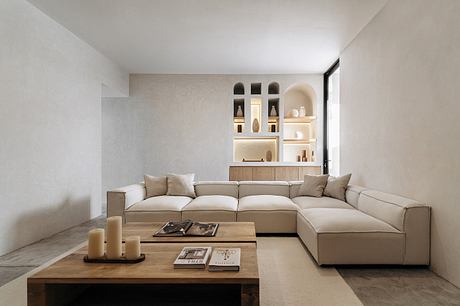
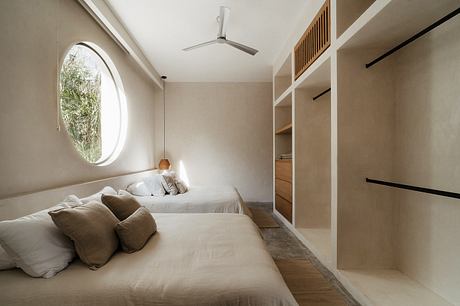
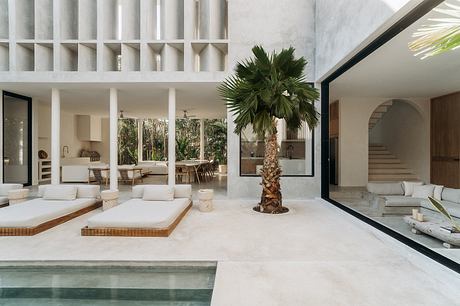
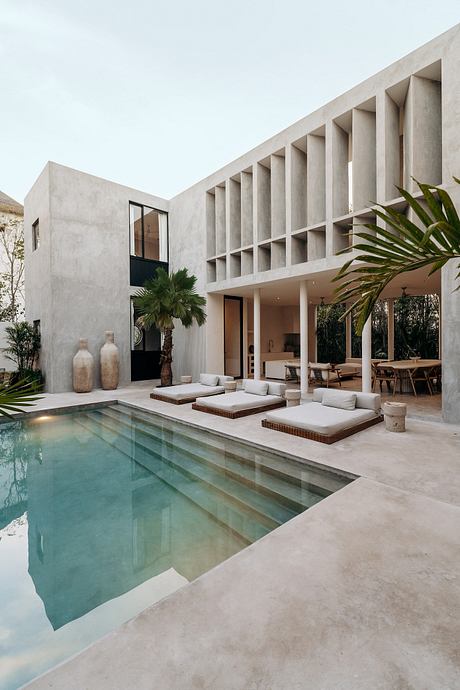
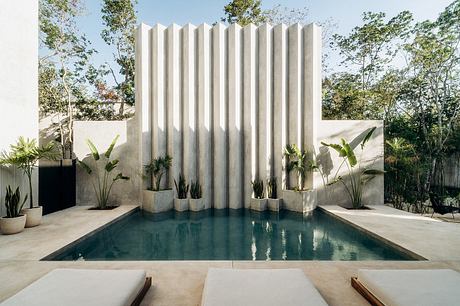
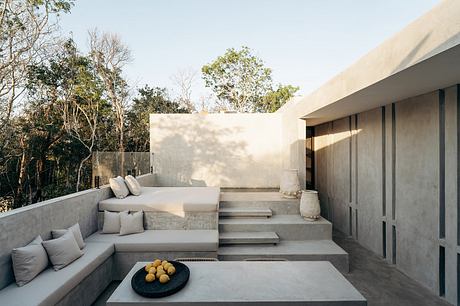
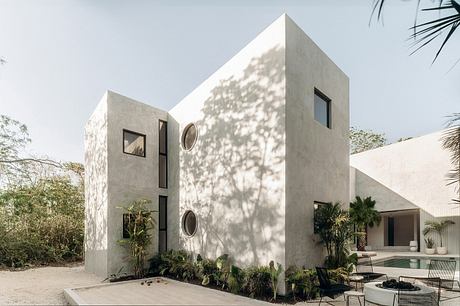
Photography by Conie Suarez Bravo
- by Matt Watts