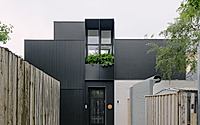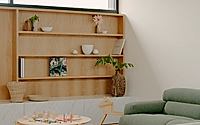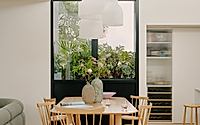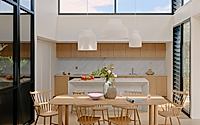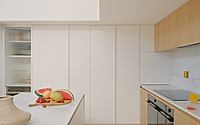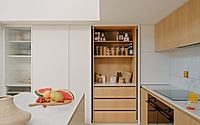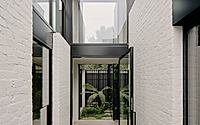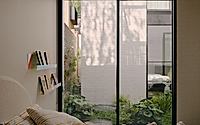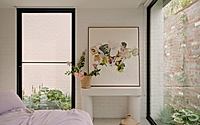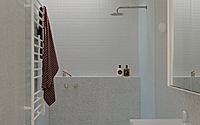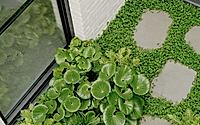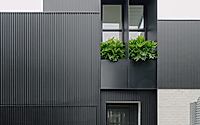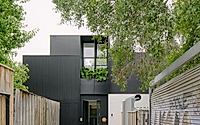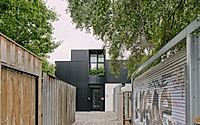Life Down A Lane by Tom Robertson Unveils Hidden Courtyard
Life Down A Lane, a house in Melbourne’s Richmond neighbourhood designed by Tom Robertson Architects, features a central courtyard. The contemporary family home is surrounded by neighbours, necessitating a design that balances privacy with openness. The living spaces are elevated for increased sunlight, while the interiors contrast monochromatic exteriors with light tones.
Robust external forms open to the courtyard, providing a focal point and ensuring security. Central spaces include a sculpted marble island in the kitchen and a dramatic full-height window for exterior views.

“From the outside, the form is robust, predominantly solid and slightly defensive,” the studio said. “Once inside, however, it opens up to a central courtyard, which is the home’s focal point, with spaces configured to look inward.”
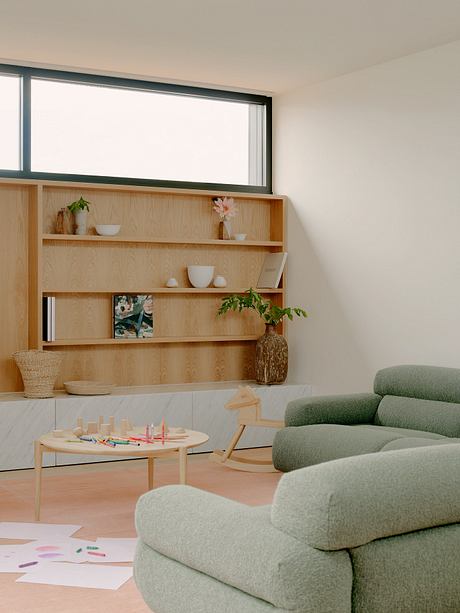
To create space for the courtyard in the basement, the living spaces were elevated by Robertson to the first floor and placed a master bedroom with an ensuite, two child bedrooms with a shared bathroom, directly on the ground.
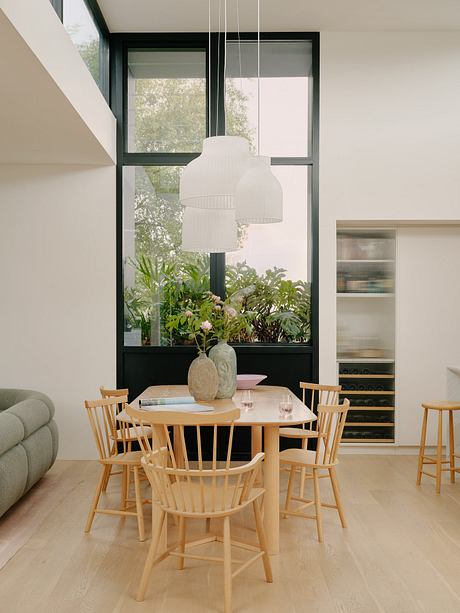
The entrance passes through the living spaces along the brick courtyard, separated by tall metal-framed glass doors.
The courtyard has bricks inlaid in a gravel bed, surrounded by greenery. Large, full-width pivot doors allow the courtyard to flow through the full depth of the site.
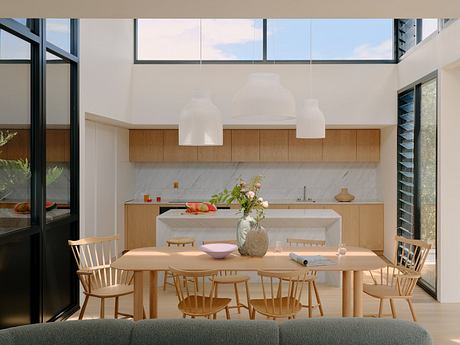
The floor then transitions to darker wood in the semi-open dining space, which includes white chairs with a matching marble dining table that mimics the surface of the kitchen island.
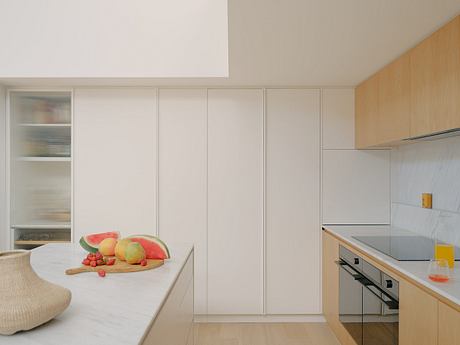
“Outlooks onto the lane from the dining space are framed by a double-height metal shroud and a planter box, allowing views outward but controlling views looking in,” said the studio.
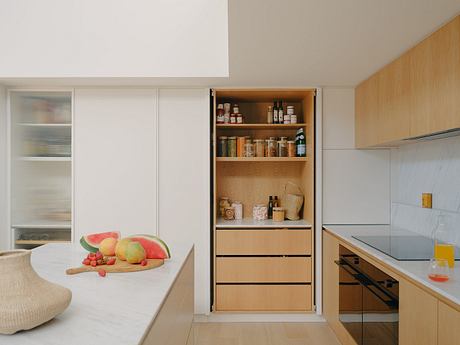
“The living space is treated simply with minimal joinery and materials,” the studio said.
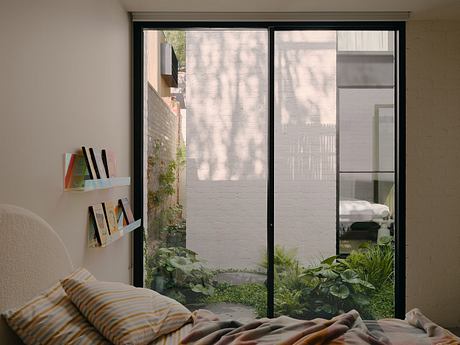
Off the living space is a roof lantern fixture designed to draw more light into the home. The glass side faces the central courtyard, while a corner staircase provides access upstairs.
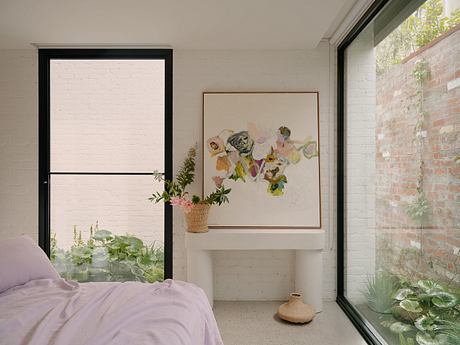
“Providing a refuge from the urban environment outside, the house provides security and space for home life to grow,” the studio said.
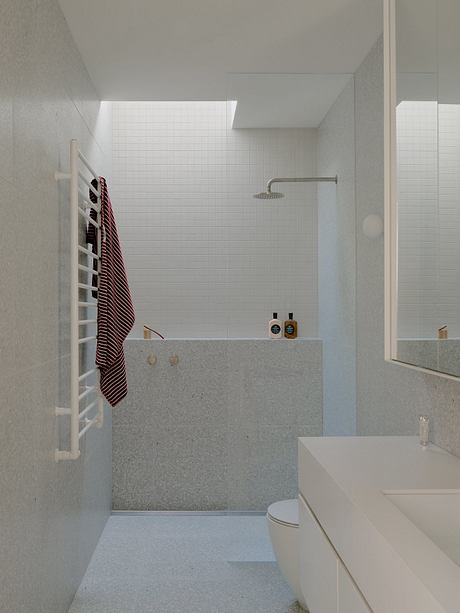
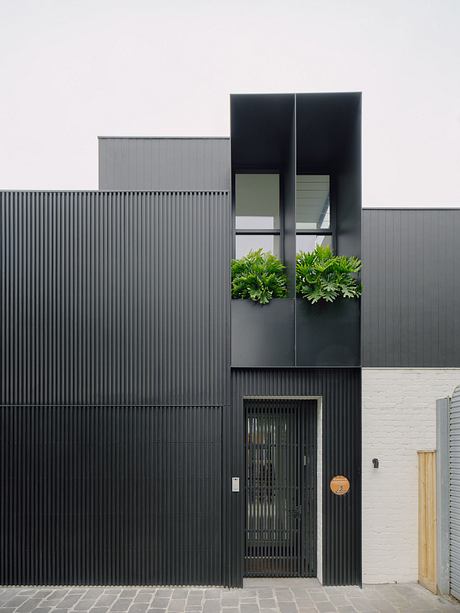
Photography by Tom Ross
Visit Tom Robertson Architects
