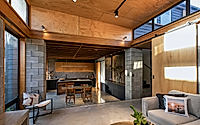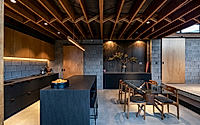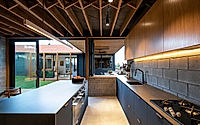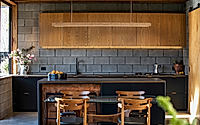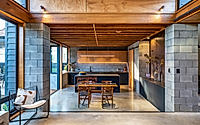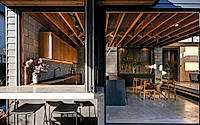Torquay House: Serene Coastal Retreat in Australia
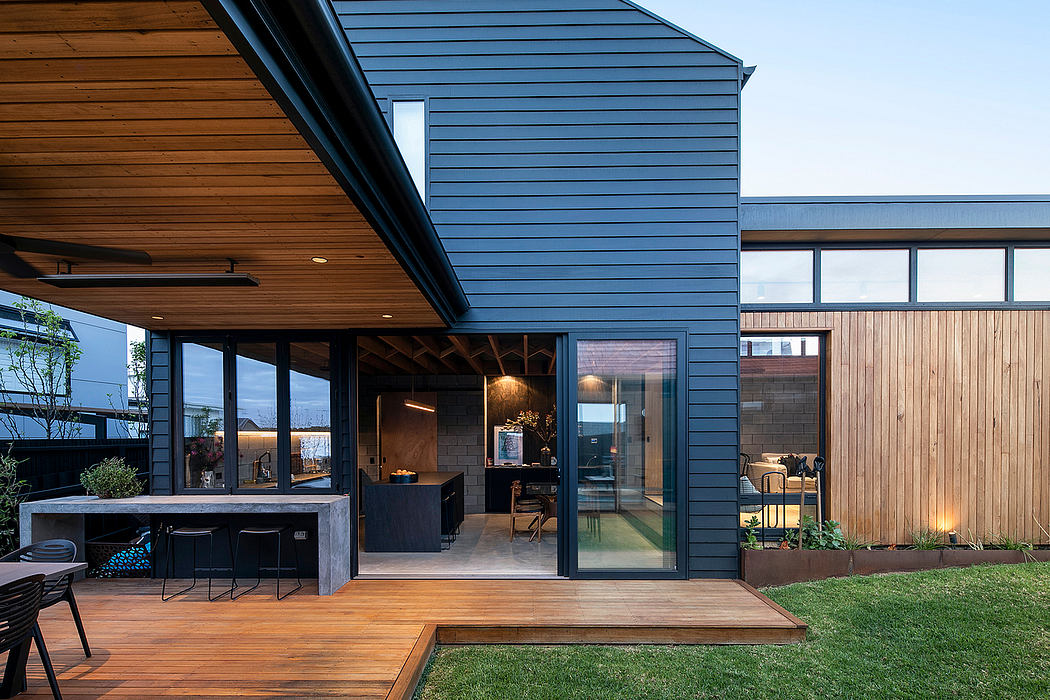
The Torquay House, designed by the architectural firm Buckandsimple, is a captivating Australian holiday home that caters to a range of guests, from singles to groups of 20. Situated in the coastal town of Torquay, this property was conceived in 2019 with a focus on the surfing lifestyle and outdoor activities.
The design prioritizes a centralized social hub, with an inwardly focused private oasis created through careful control of the building’s aspect and outlook. The project’s thoughtful material palette, featuring black weatherboards, earthly-toned tiles, and natural timber details, sets the stage for the surf-inspired lifestyle.
