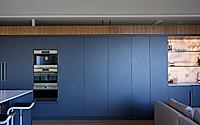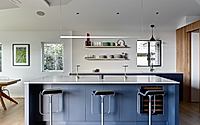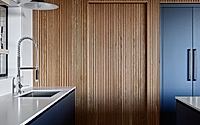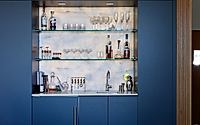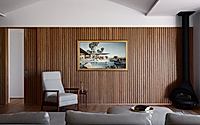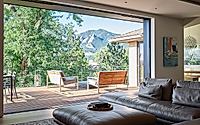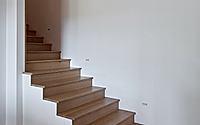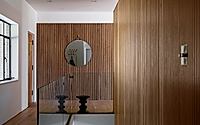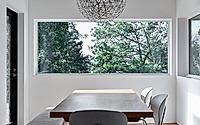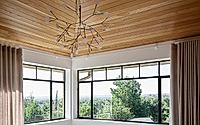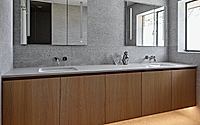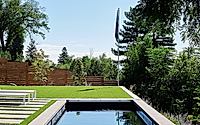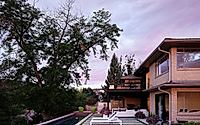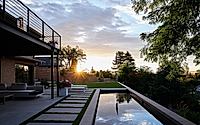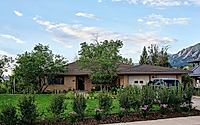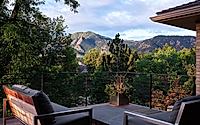Sunset Bungalow by Flower Is a “Masterfully Renovated” Boulder Home
The United States-based Flower design team transformed a 1950s Boulder bungalow into a distinctive getaway featuring preserved steel-frame windows and sleek cabinetry walls. The revamped post-war structure maintains its original facade while introducing an open-plan interior layout that spills onto a deck with Flatiron views. This historic renovation merges past and present, complete with a new primary suite and a lower-level family area opening to a freshly landscaped pool area.

Preserving the Original Bungalow Façade
Nestled into a bluff in central Boulder, Colorado, the Sunset Bungalow has undergone a masterful renovation and remodel by the Flower design team. This landmark post-war bungalow required the design team to preserve the street-facing facade and exterior forms of the 1950s concrete block and brick structure entirely.
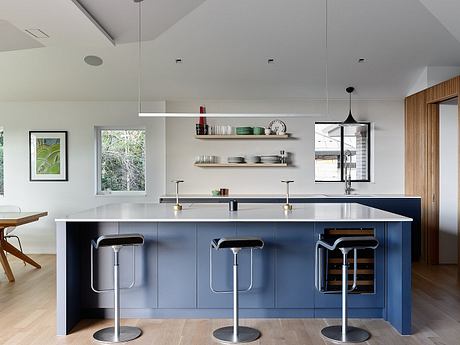
The renovation carefully maintained the original steel-frame, single-pane glass windows, lending the project a ‘time capsule’ feel on the exterior. As a rare example of post-WW2 construction in a rapidly gentrifying neighborhood, the residential property boasts a rich history. However, the design transforms the layout, functionality, and feel of the old home on the interior.
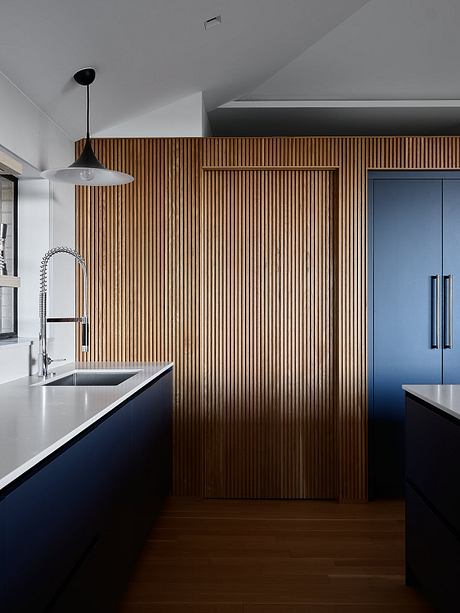
Creating an Exceptional Living Experience
With its prime location, Sunset Bungalow offers the perfect blend of tranquility and accessibility, making it an ideal haven for those seeking a peaceful retreat amidst a vibrant city. Executed by the talented team at Buildwell Builders (GC), the beautifully appointed interior exudes warmth and sophistication, resulting in a truly exceptional living experience.
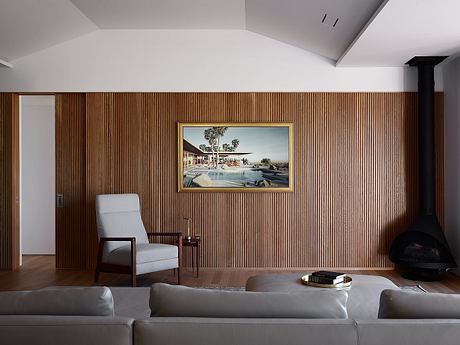
FLOWER decided to gut the main entry living level, reconfiguring the existing roof structure to accommodate an airy and open living space combination of kitchen, living, and dining rooms. These spaces open to a deck with views of the Flatirons beyond.
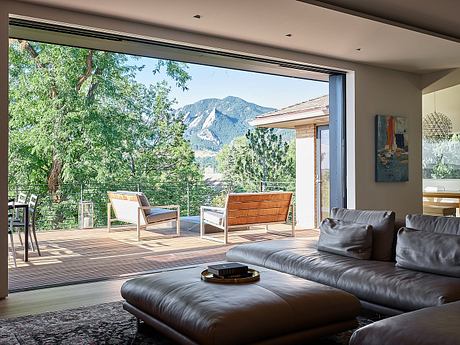
Adjacent to this combined living space is a new primary suite, distinguished by its wood ceiling and accessible beyond and through the combed wood walls. On the lower level, the home features two-bedroom suites and a family room that opens outward to a new pool and landscape by Evoke.
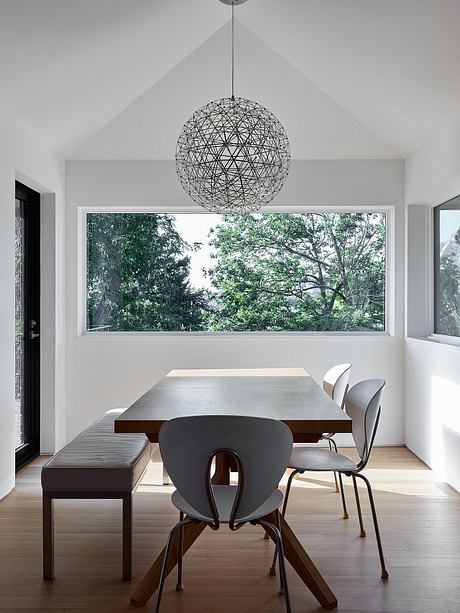
An Intricate Cabinet Wall Design
An intricately designed cabinet wall, appointed in combed wood and matte acrylic cabinetry, divides functional spaces like the stair, powder, and hall areas from the living spaces. Notably, this cabinetry wall does not engage with the ceiling, offering a sense of the larger footprint of the existing house and roof.
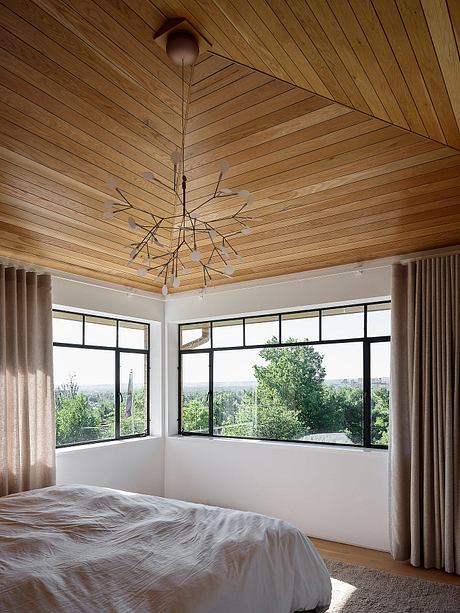
Captured through a collection of stunning images, the Sunset Bungalow’s transformation is a testament to innovative design and exceptional craftsmanship. As a standout in the residential category, this remarkable project is a must-see for anyone seeking inspiration or a glimpse into the world of high-end historic renovation and remodeling.
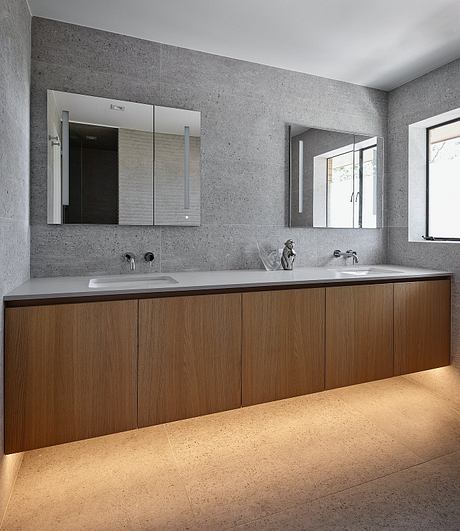
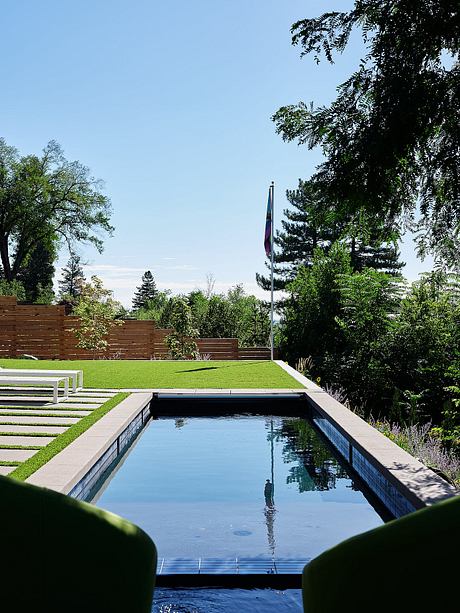
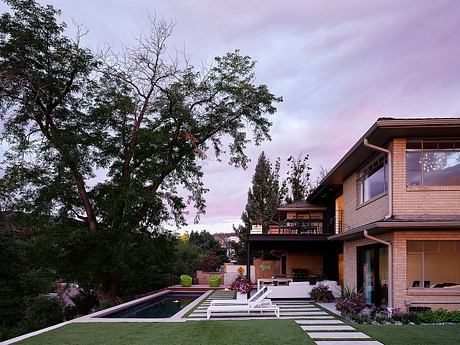
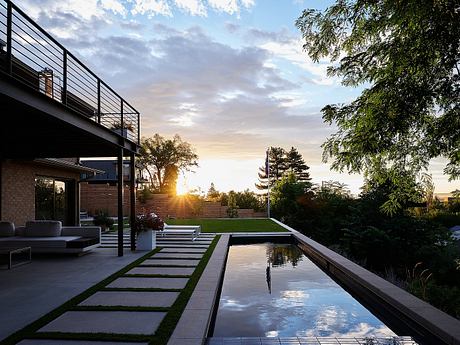
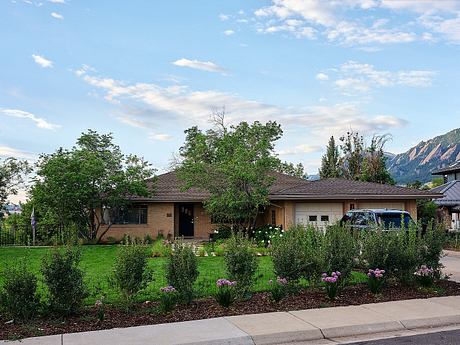
Photography by Ian Warren
Visit Flower
