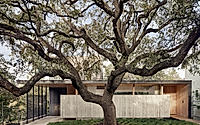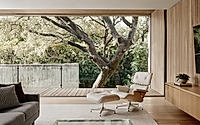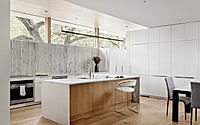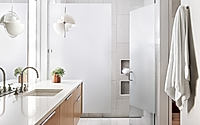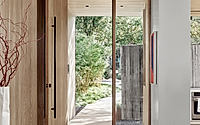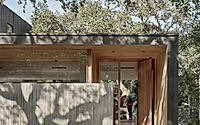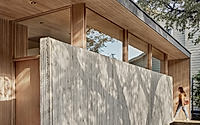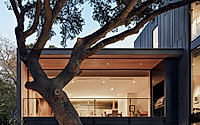Alta Vista Residence Offers Modern Retreat in Austin’s Urban Setting
Alta Vista Residence by Alterstudio Architecture is nestled in Austin’s Travis Heights neighborhood. Designed in 2020, the residence incorporates live oaks and concrete walls for privacy and engagement with the surroundings. The interior features board-formed concrete and rift-sawn white oak, opening up to the outdoors with sliding panels and creating a serene natural enclave within the bustling city. The design counterbalances the area’s rising density with a focus on light, material, and subtlety.

Alta Vista Residence Creates a Serene Urban Enclave
Alterstudio Architecture’s Alta Vista Residence is thoughtfully integrated into Austin’s Travis Heights neighborhood. It situates itself at the edge of the Blunn Creek escarpment, surrounded by several significant Live Oak trees. From the street, a delicate roof defines entry and carport, floating above a vertical-board-formed-concrete wall. This element protects the privacy of the interior while still engaging the neighborhood.
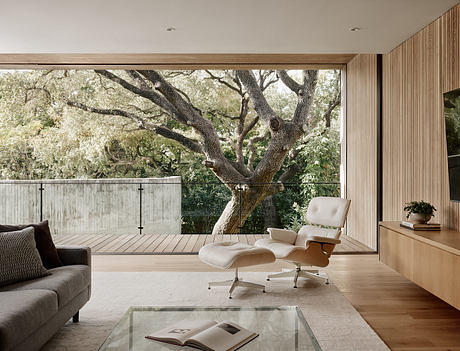
Designing Around Live Oaks
The house foregrounds a magnificent Live Oak, allowing the visitor to enter under its meandering limbs and cross a modest bridge into a carefully choreographed sequence of spaces. Once inside, the interior opens resolutely to the outdoors and into the canopies of two more Live Oaks. Sliding panels disappear into an adjacent wall and open the main room, raised 10 feet (3 meters) off the ground, into a new private landscape.
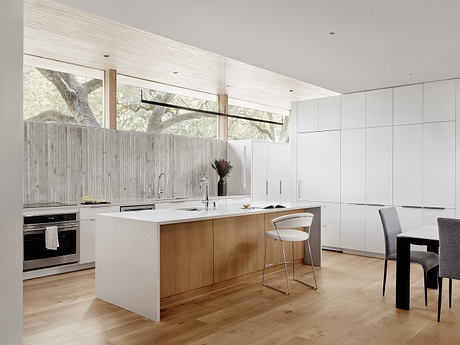
A 600-square-foot (56 square meters) accessory dwelling unit and an extra 1,300 square feet (121 square meters) below take advantage of the change in section, tucking unobtrusively into the hillside and opening onto the landscape behind. A third-floor room provides long views beyond this private world.
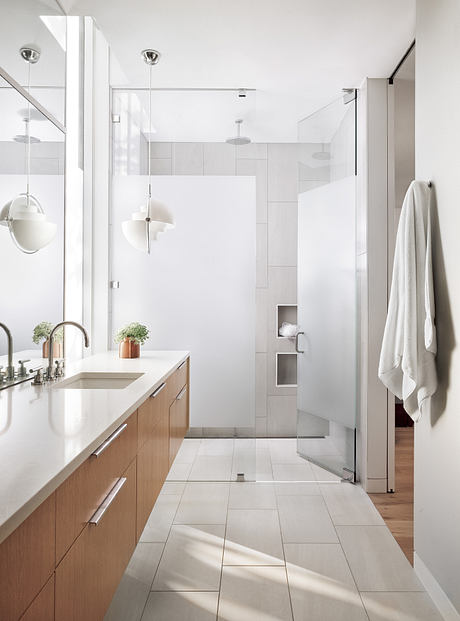
Focus on Light and Material
Careful attention to detail is ubiquitous, and abstraction is utilized to focus attention on the subtlety of light, material, and circumstance. Board-formed concrete is set against rift-sawn White Oak, anchoring the interiors against the ever-present tree canopies outside.
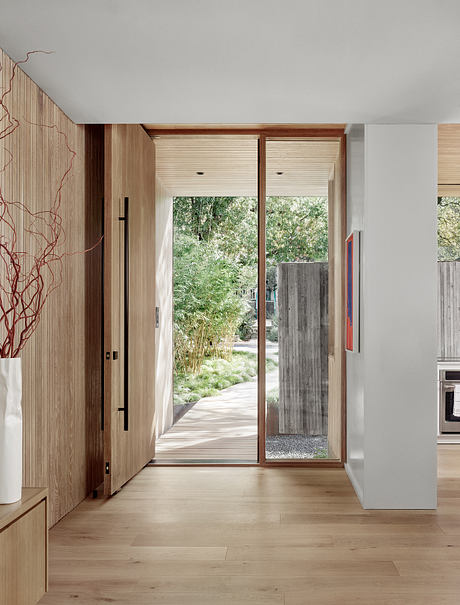
The Alta Vista Residence is situated in a pre-war neighborhood in central Austin where rising property values have encouraged a much higher density for its 7,000-square-foot (650 square meters) lots. This has engorged or replaced the original bungalows that once populated its tree-lined streets. In a sense, this design is also a counter-proposal to the immodesties of such urban transformation. Here, the existing disposition of the street is maintained, albeit with a new temperament – and the serenity of living in a private natural enclave is rediscovered in the midst of a bustling city.
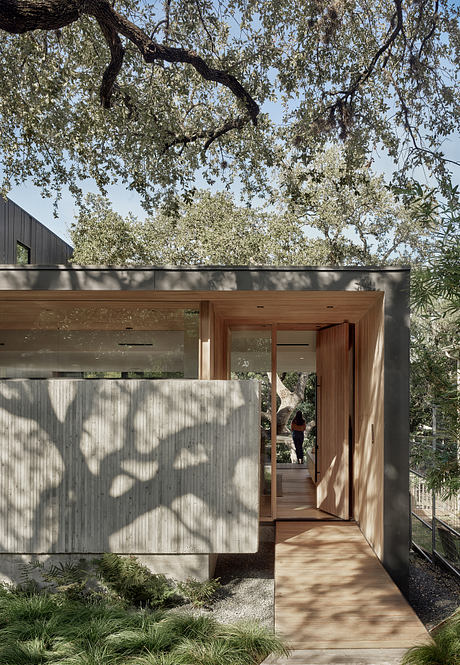

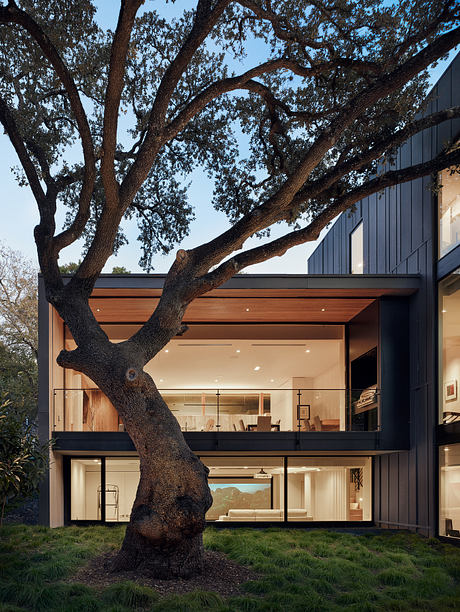
Photography courtesy of Alterstudio Architecture
Visit Alterstudio Architecture
