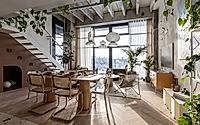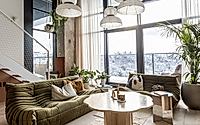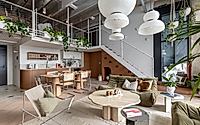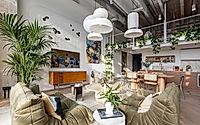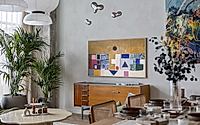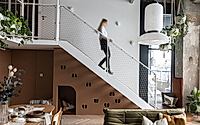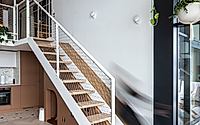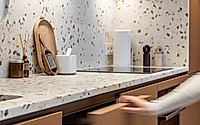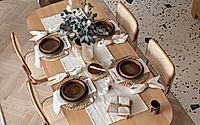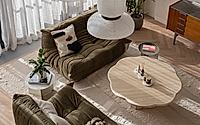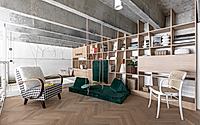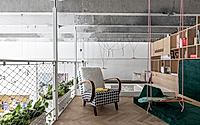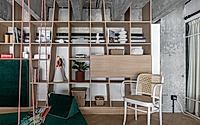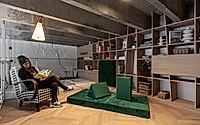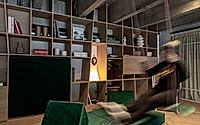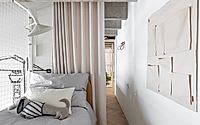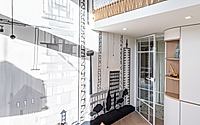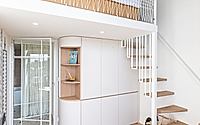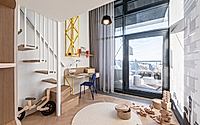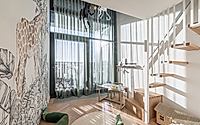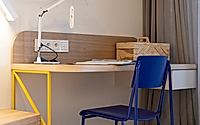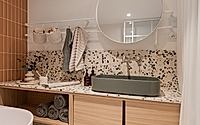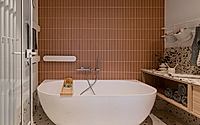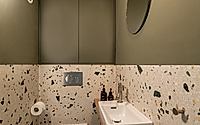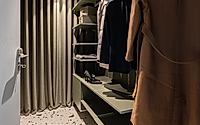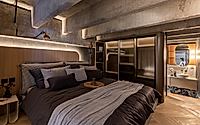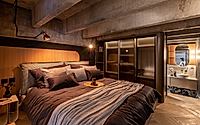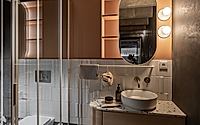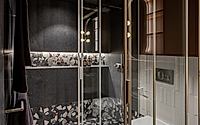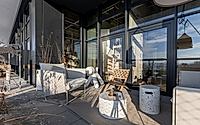Vanguard Prague Loft Offers Modern Family Living by Michaela Zahorovska
Michaela Zahorovska used Bauhaus design principles and upcycling techniques for the Vanguard Prague loft in the Czech Republic. Completed in 2023, the project explores fluidity and rationality, providing a distinct and eclectic living space.

Bauhaus-Inspired Design Elements
Situated in an industrial structure, the space was transformed into a family loft characterised by glazed partitions, Bauhaus influences, and modern adaptability.
“The loft is designed to provide privacy for each member of a family of four, but without compromising the character of the open loft space,” Zahorovska said of the Vanguard Prague project.
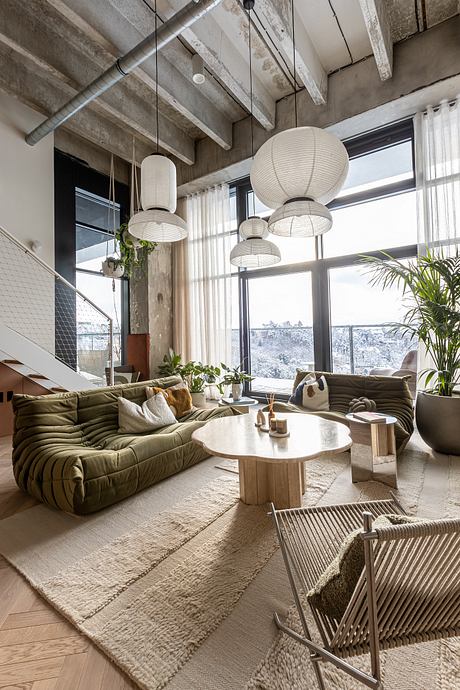
“Two separate bathrooms, an increase in floor space from the original 95m2 to almost 140m2 and a variable layout that can adapt to the changing needs of the family over time have become key elements of the loft to ensure a high quality of life without compromise,” Zahorovska said.
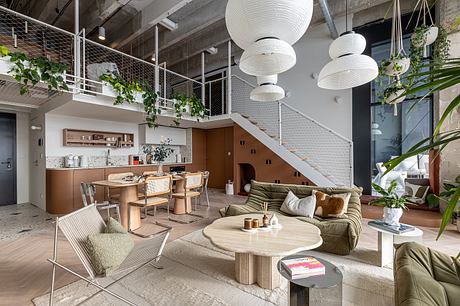
“The colour and material tuning supported by Bauhaus morphology promotes the fluidity of the space, working with clean lines and the rationality of the individual elements with a slight dose of eclecticism ensures that all elements together will resist changing trends, creating a stylishly harmonious whole,” the designer stated.
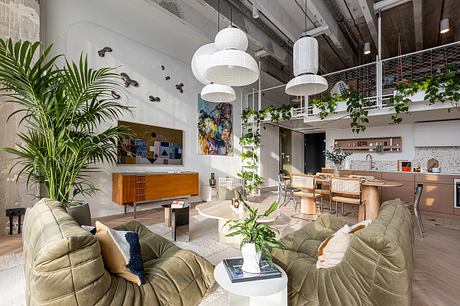
“The optical division of space is achieved by means of glazed partitions that allow views across the entire interior and ensure plenty of daylight in every part of it,” Zahorovska said.
Since the homeowners prioritise their children, the loft includes four platforms, sliding doors, and tunnels for safe climbing and play that inspire creativity and exploration.
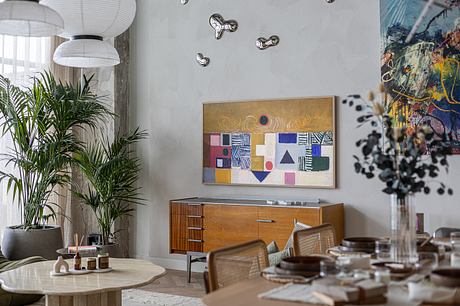
Modern conveniences and integrated appliances ensured a sleek appearance, while bedrooms, offices, and play areas alike offered colourful spaces for relaxation, work, and family fun.
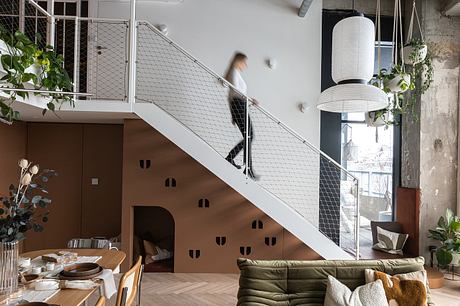
Optimised Use of Space
Playful motifs of bright, blocky details complemented the brightness of the glass partitions, which promoted a spacious layout within.
Additionally, the enhanced floor space supported multifunctionality with minimalistic details and compact organisation so that the family could easily adjust the areas to fit needs as they changed and grew.
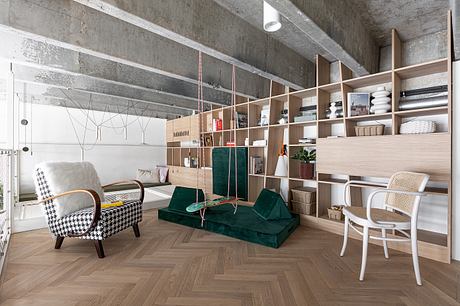
The final effect allowed for touches of playful interior details throughout—from recessed lighting to corridors to furnishings sustained through an elevation of existing materials.
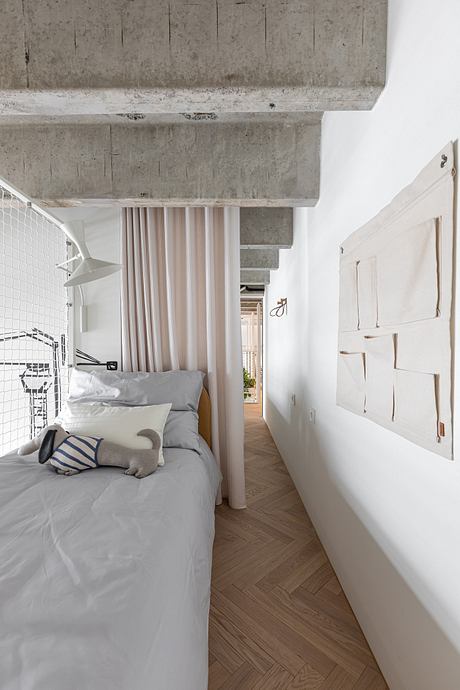
The colours, sheens, and illuminations all worked in tandem to effectively and ultimately achieve a modernistic and unique interior design language and experience for the residents.
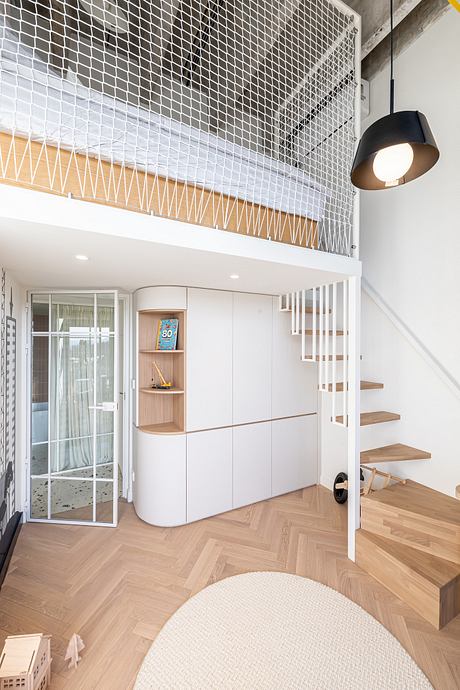
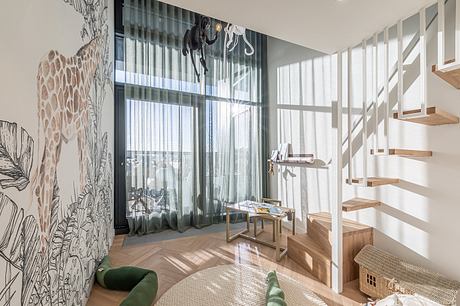
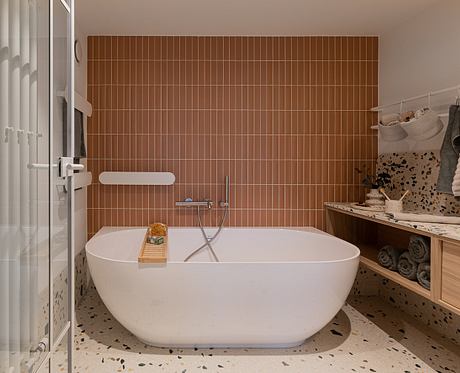
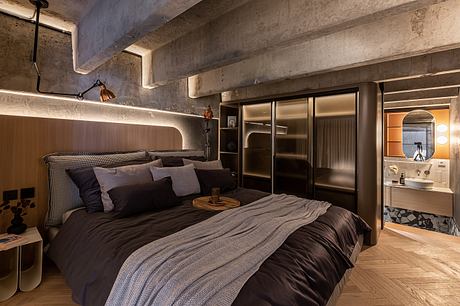

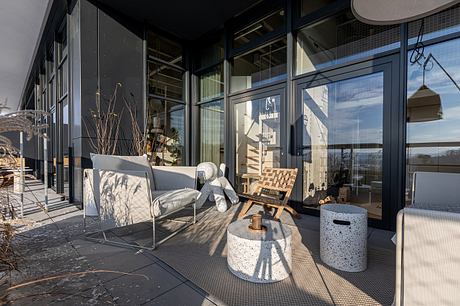
Photography by Pavla Frau
Visit Michaela Zahorovska
