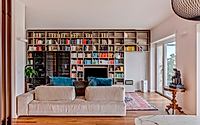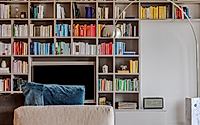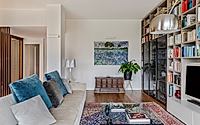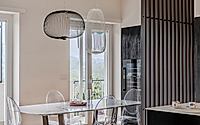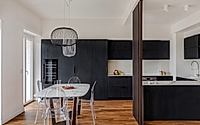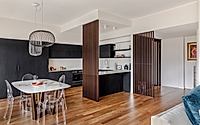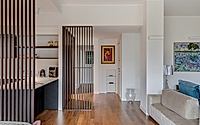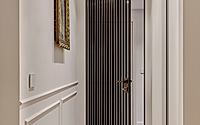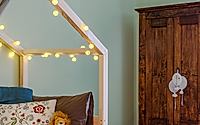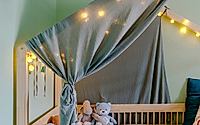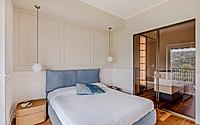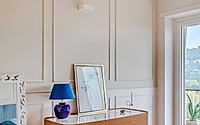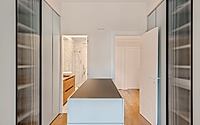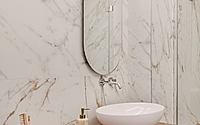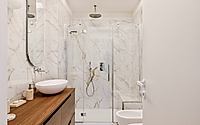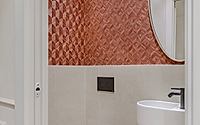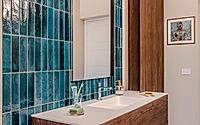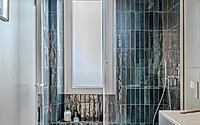Casa BNF by I Love My Home Offers Scenic Views of Torino Hills
Casa BNF, designed by I Love My Home, is a Turin house with sweeping views of the hills, first constructed in 2024. The designers revamped the 1970s layout, focusing on natural light and open spaces. Notable features include lacquered wood paneling and a glass door partition. The revamped living area opens into an airy kitchen, and an apartment-width terrace extends beyond the living room. Both bedrooms have en suites, while the primary also incorporates a walk-in closet.

With splendid views of the green hills of Turin, CASA BNF, tells the story of how, by moving very few partitions, we completely revolutionized the distributional layout of the apartment.
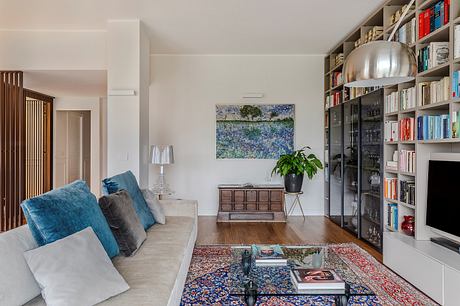
The 1970s apartment, with double entrance, had a floor plan divided into two areas: a large living room and a master bedroom with en suite bathroom on one side, kitchen, bedrooms and service bathrooms on the other side.
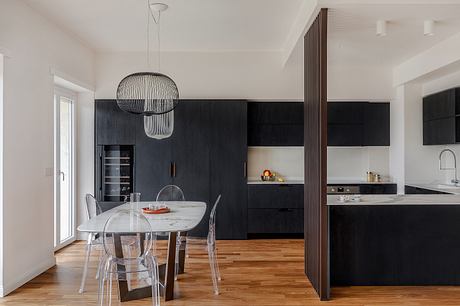
Following the renovation, as we enter the apartment we find a wall covered with lacquered wood paneling, which echoes the play of the glass door in the hallway and repurposes as a vertical partition/filter to divide the entrance and kitchen areas.
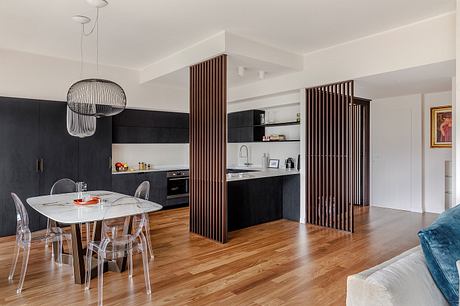
The new living area complete with a large open kitchen, dining area and living room is developed on the side of the house that faces the hill and is complemented by a pleasant terrace that runs the entire length of the facade. Past the wood paneling, through the Gidea G-like door by Garofoli, you enter the hallway around which the child’s bedroom with its bathroom and the master bedroom with walk-in closet and en-suite bathroom develop.
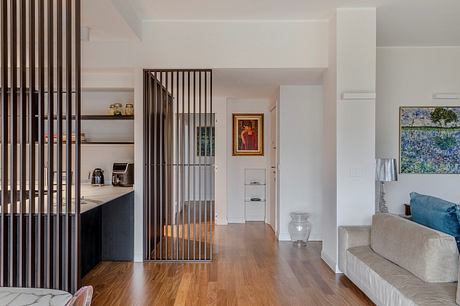
If we had to sum up this project in one sentence we would say, “A breath of fresh air and lots of natural light!”
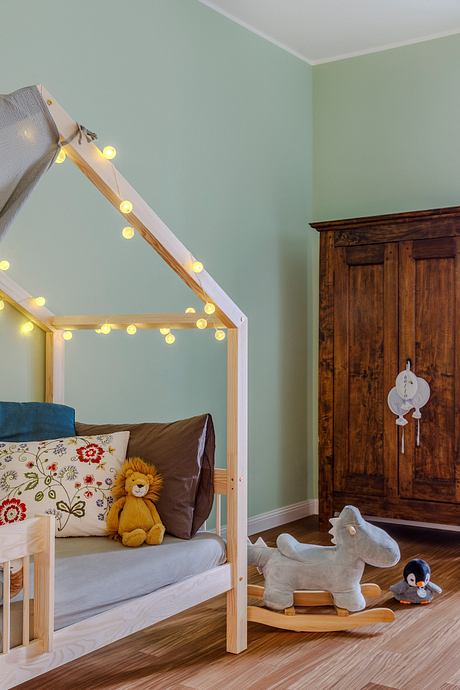
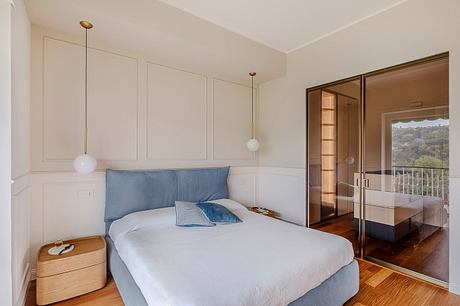
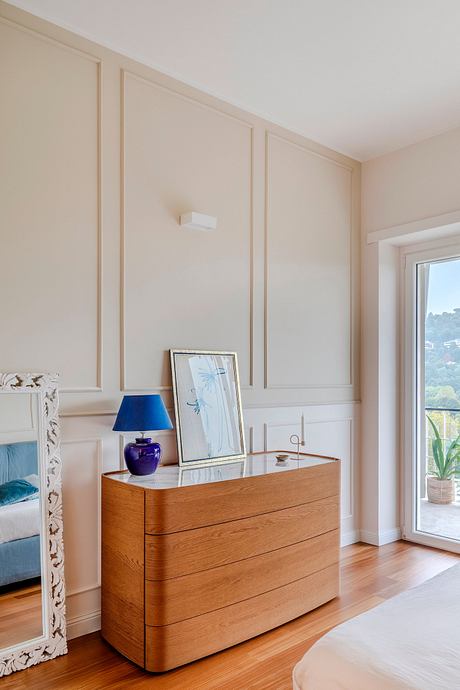
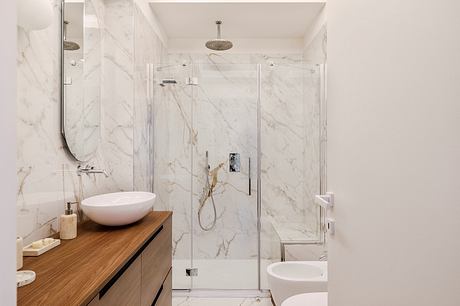
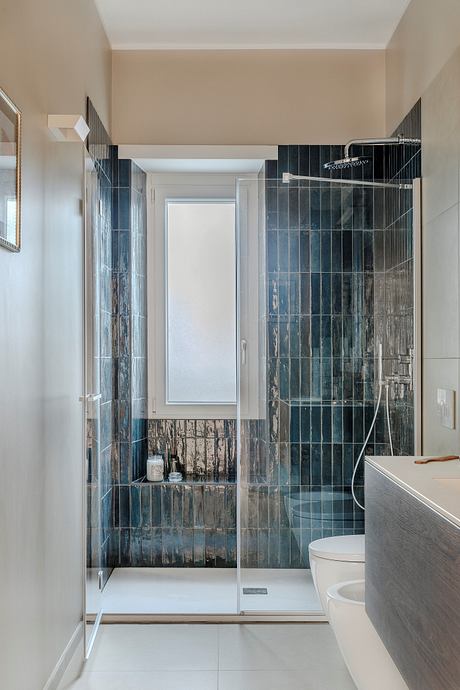
Photography by Marta D’Avenia
Visit I Love My Home
