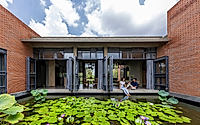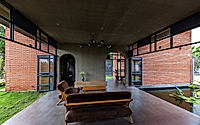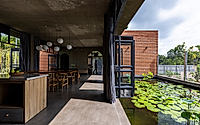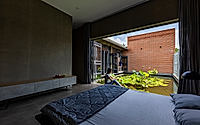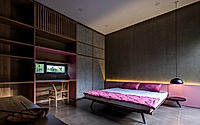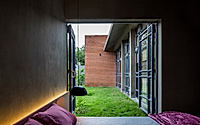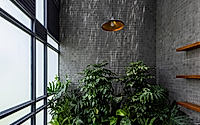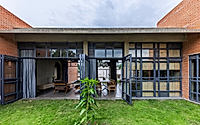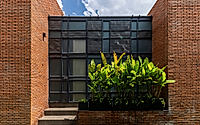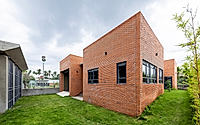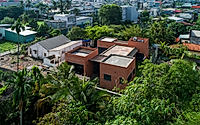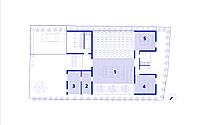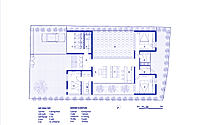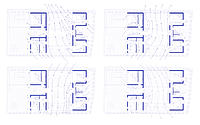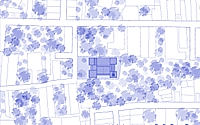Nam House is a Contemporary Residence in Ho Chi Minh City
Vietnamese studio CTA – Creative Architects has crafted Nam House in Ho Chi Minh City. Designed in 2024, the specialists used the structure’s brick facade and water feature to evoke bioclimatic design. The residence comprises three volumes of varying sizes. Industrial beams frame the block which is covered with long, thin and soft red clay bricks in a raked process. Additionally, tall bamboo plants cover the courtyard, acting as a screen.

The structure comprises three main volumes of different sizes, connected by a courtyard and staircase.
Industrial-looking support beams frame the front block – comprising a garage, living room and bedroom – which mainly relies on its brick facade to minimise solar heat gain.
Described by the designer as “brick laying creating a break through”, Nam House’s exterior is finished with long, narrow and thin bricks, limewashed in soft red.
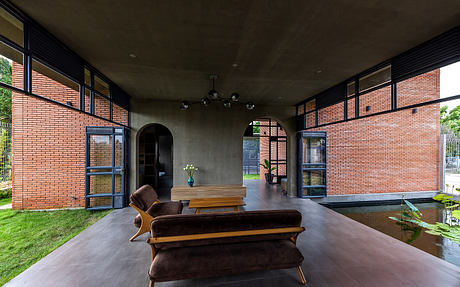
CTA – Creative Architects chose this finish because it causes certain parts of the wall to be shaded from the sunlight and overheated air.
“The heat offload solution uses raked mortar joint,” the studio explained. “By using this building technique, with various sun angles, it creates a shadow area on the wall surface.”
Natural ventilation is also incorporated into Nam House, facilitated with Z-shape window shades within every room and thick walls.
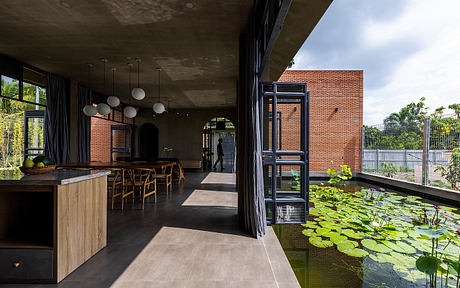
It is intended to be an “open space created to connect with the natural elements and the owners mother’s house”, according to the studio.
While the material exposes the area to sunlight and overheating, the Baskool windows that feature fixed wooden shutters enable the glass panes to be kept open without compromising privacy or security.
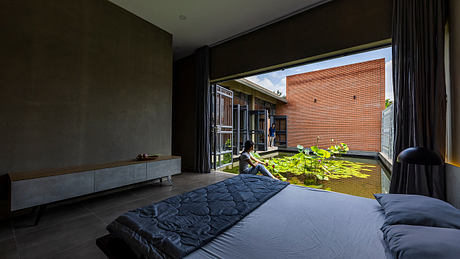
CTA – Creative Architects used this research to design windows that create an airflow and cool down a residence without human supervision.
According to the designers, building occupants often forget or are reluctant to open windows, meaning the house collects hot air that cannot or is unlikely to escape easily.
“The cause of the greenhouse effect is the transmission of solar radiation heat into the room and the prevention of heat transfer from the room to the outside by convection,” said CTA – Creative Architects.
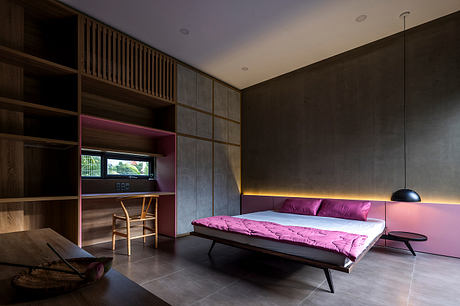
Water plants line the thin pond in the central courtyard, which lies in the Northeast corner of the contemporary home.
Their purpose is to decrease the surrounding air temperature by releasing moisture, as CTA – Creative Architects believes that “the temperature in green areas can be six to 8 degrees Celsius lower than the temperature in built-up areas”.
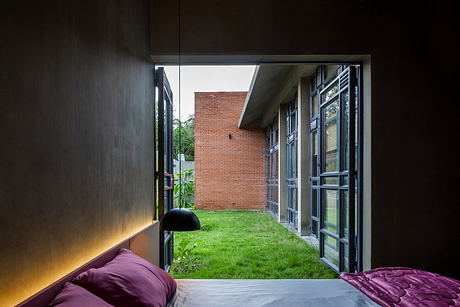
But within the central void is a concrete staircase that connects to the second level, where there are two more bedrooms, a light courtyard-like space, a study and a kitchen.
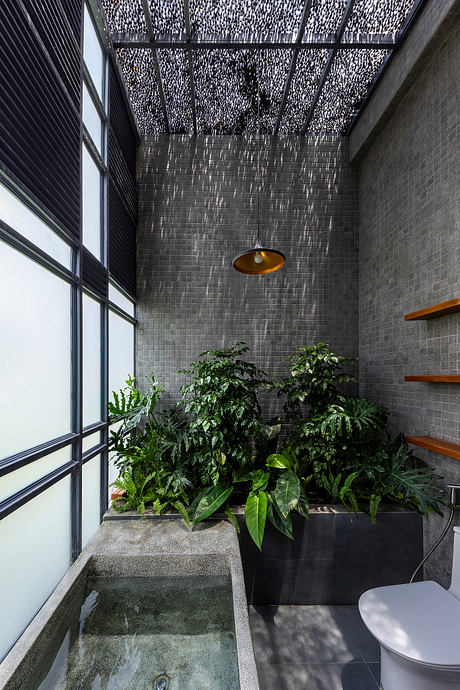
Here, CTA – Creative Architects installed louvre windows at a high and low position to draw in cold air and release cool air.
Running through a combination of five interconnected strategies, the primary design goal for Nam House was to improve the well-being of the occupants whilst utilising science and architecture to best achieve this objective.
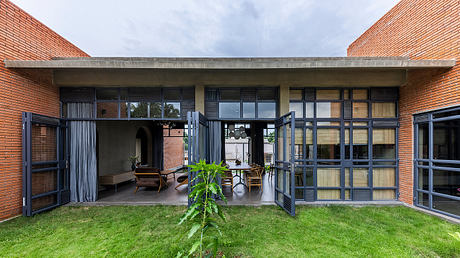
“As observed, Vietnam has set a record of excessive temperature to 44.1 degrees Celsius,” said the studio.
“In fact, the comfortable environment temperature of our bodies is barely 24-28 Celsius degrees.”
CTA – Creative Architect incorporates bioclimatic architecture into the residential project to provide a climate comfort for people “used from 8 am to 5 pm”.
As a result of its surmise and the use of methods such as structural wall units containing air, the delay of heat flow is said by CTA – Creative Architects to eliminate the impact of solar radiation from the exterior.
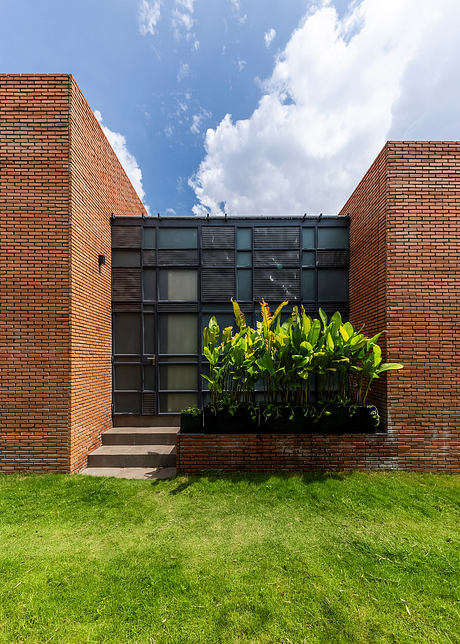
“Establishing a comfortable microclimate area contributes to improving the quality of life and reducing stress for the homeowner.”
This project is also notable for CTA – Creative Architects as the institutions main office went up in 2014 on the same street.

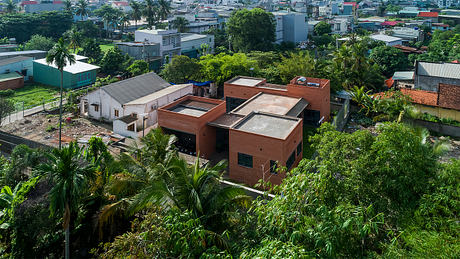
Photography courtesy of CTA – Creative Architects
Visit CTA – Creative Architects
