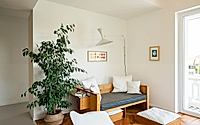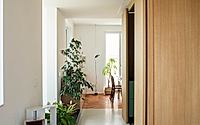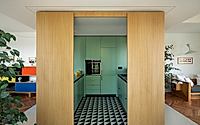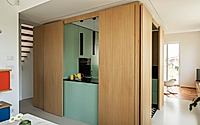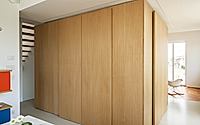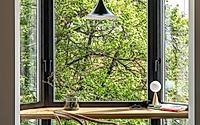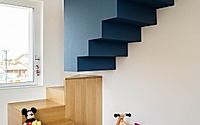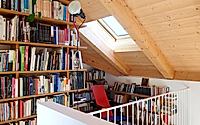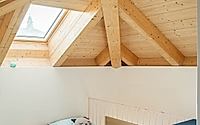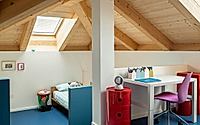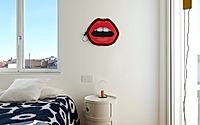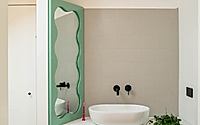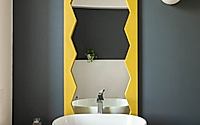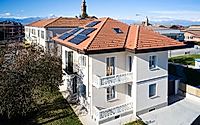Superserious by Fluido Architettura Transforms 1950s House in Italy
The architects at Fluido Architettura have transformed a 1950s house in Marene, Italy, into a multi-level home with articulate interiors. Designed in 2023, the renovation creatively combines existing and new finishes and materials, resulting in unconventional spatial arrangements.

Introduction
Fluido Architettura has expertly transformed a 1950s villa in Marene, Italy, creating a dynamic and engaging living space for a family of architects. Named Superserious, the redesign focuses on creatively combining existing and new materials and finishes within the interior spaces, offering an exploration of space and material.
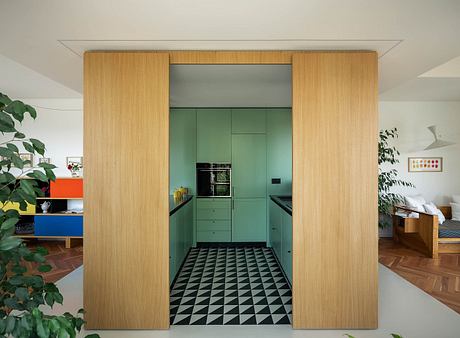
Interior Layout
Superserious is a comprehensive renovation and attic conversion project that allowed for a unique distribution of spaces, particularly in the living room, which spans two floors, and the children’s room with its three-tier layout connected by mezzanines and double height spaces.
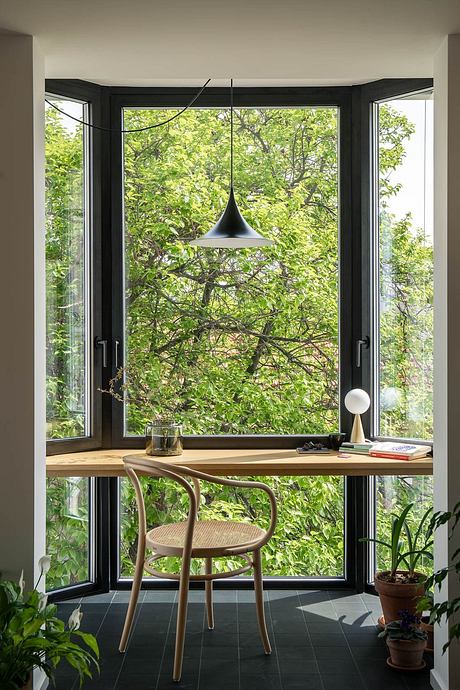
The lower level kitchen acts as the core of the house, creating a seamless and continuous flow throughout the living spaces despite its separating presence. Fluido Architettura designed the kitchen as a reflection on the concept of minimal spaces, initially inspired by 1950s pantries and kitchens, then reimagined with a contemporary twist.

Green Architecture
A significant feature of Superserious is the incorporation of greenery, which enters through large southern windows and a bow window facing the kitchen. The bow window, conceptualised as a contemplative space, offers an immersive experience akin to a treehouse, surrounded by the foliage of a large persimmon tree whose branches touch the glass. This minimal area, defined by detailed designs and careful material selection, becomes a valuable space despite its modest size.

Fluido Architettura crafts spaces that feel both personal and explorative, with an emphasis on unique layouts and connection to nature. The Superserious interior stands out for its inventive use of space and materials, resulting in a harmonious balance of function and aesthetics.
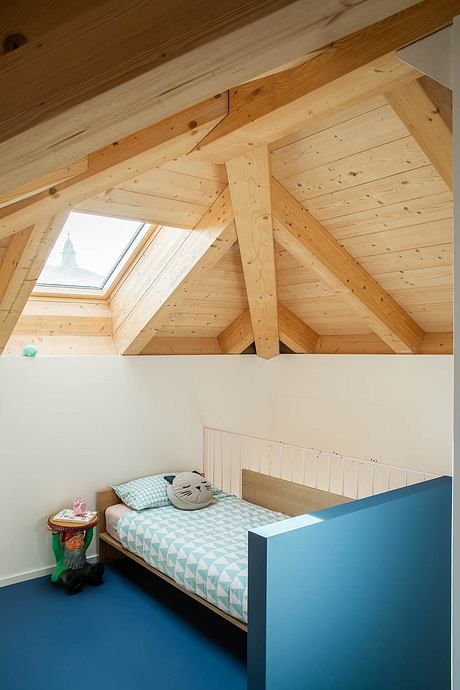
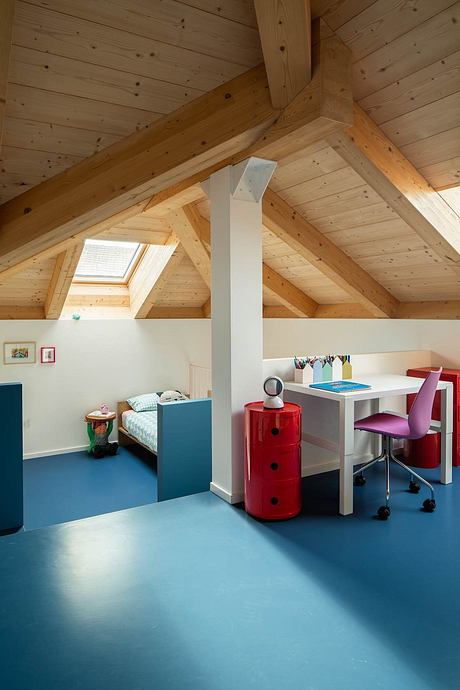
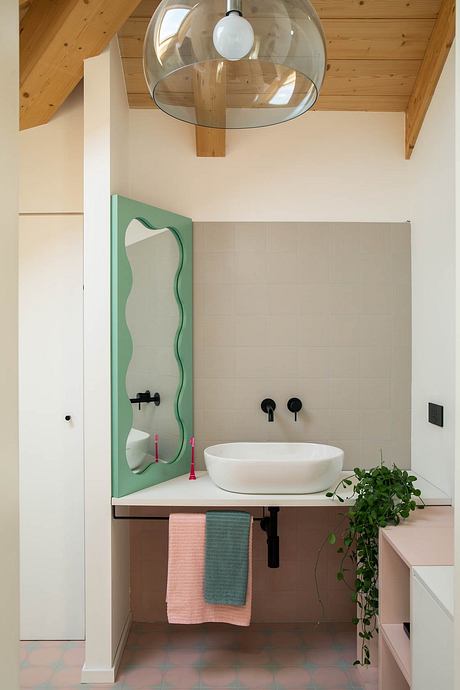
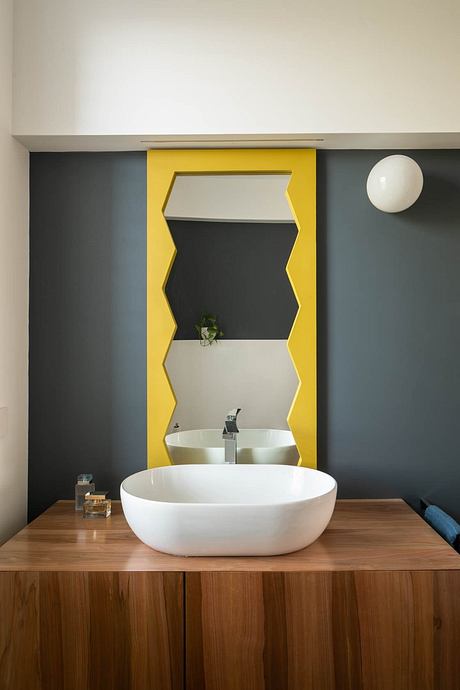
Photography by Ramona Balaban
Visit Fluido Architettura
