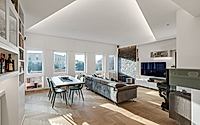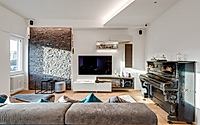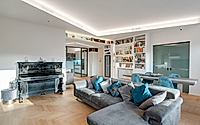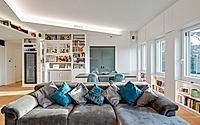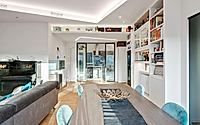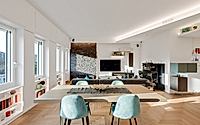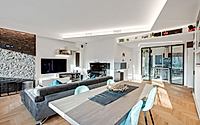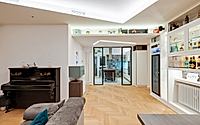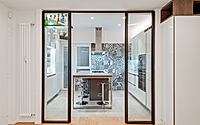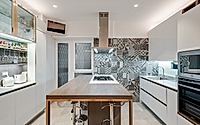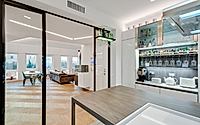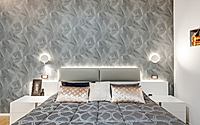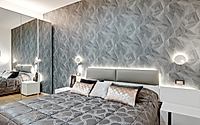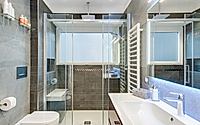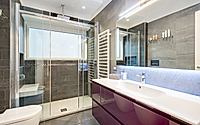Casa CZ Transformed by MOPA Architettura
Casa CZ is a redesigned apartment in Rome, Italy, completed in 2019 by MOPA Architettura. This 130-square-meter residence features a modern and functional interior, incorporating smart technology and natural materials. The redesign focused on creating distinct living, sleeping, and working areas, emphasizing a contemporary style enhanced by natural tones and lighting.

Functional and Contemporary Design
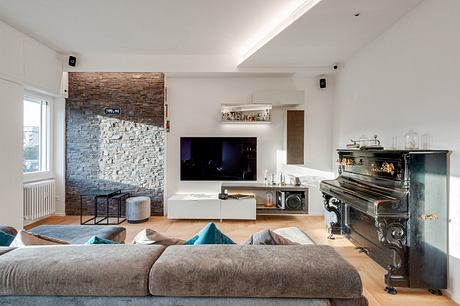
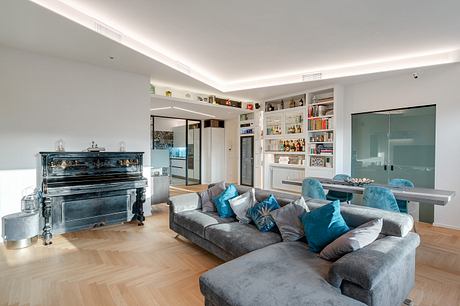
Custom-Made Furnishings
Upon entering the apartment, a spacious hallway leads to a choice of rooms. Directly ahead through double doors is the dual-aspect living room featuring bespoke shelving designed to house books and technology.
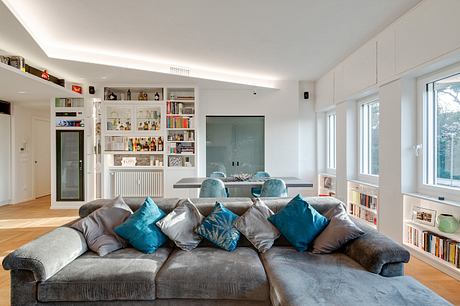
Across the hallway is a guest room that can be easily adapted for use as a study, while the rest of the layout comprises two bedrooms, a laundry room, a bespoke corridor with fitted storage, built-in wardrobes and two bathrooms.
A walk-in closet acts as a transition between the master bedroom and the ensuite bathroom.
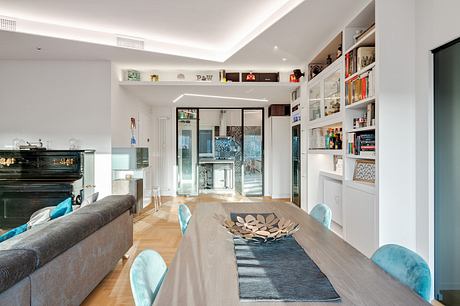
Consistent Natural Materials
“The LED strips inserted illuminate and define the various settings, allowing a suggestive alternation of direct and indirect light,” MOPA Architettura added.
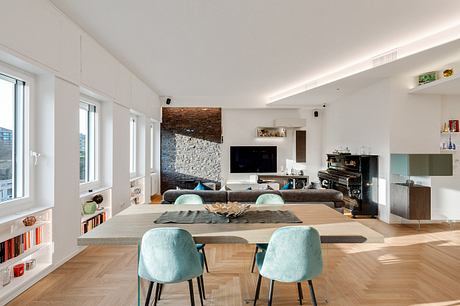
A consistent palette and material choices visually unify the overall design, resulting in a refined, light-filled home that is organised and functional.
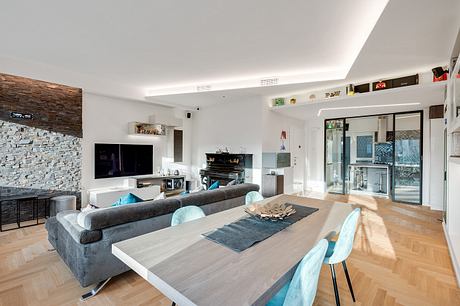
The Nestling Nestled team selects projects powered by artificial intelligence users that are most likely to generate interesting conversations about architecture and design.
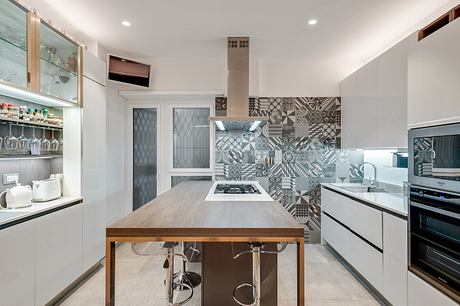
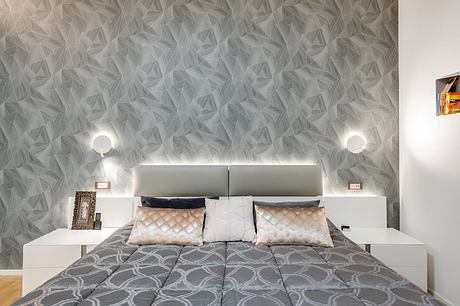
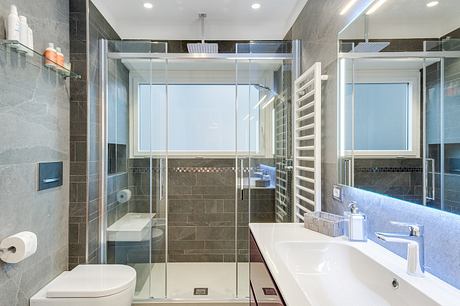
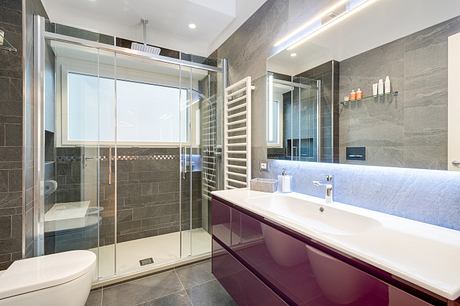
Photography courtesy of MOPA Architettura
Visit MOPA Architettura
