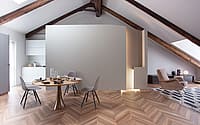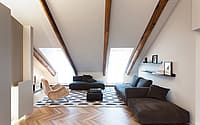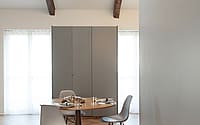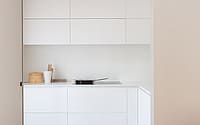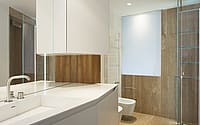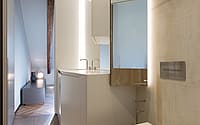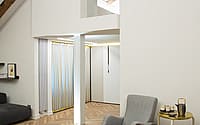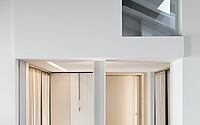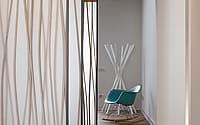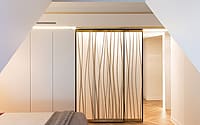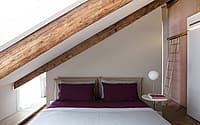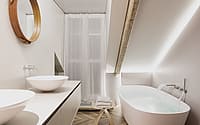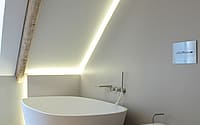Paris Dream by Massimiliano Camoletto Architects
Paris Dream is a modern home located in Turin, Italy, designed in 2016 by Massimiliano Camoletto Architects.

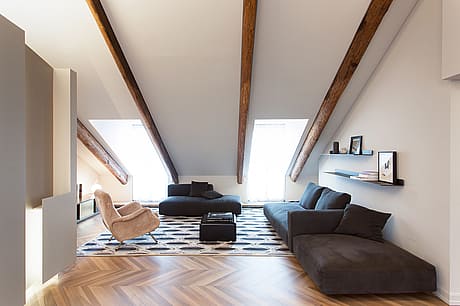
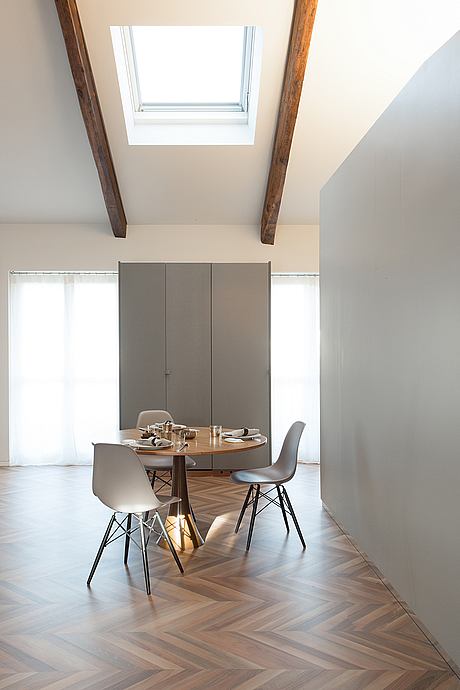
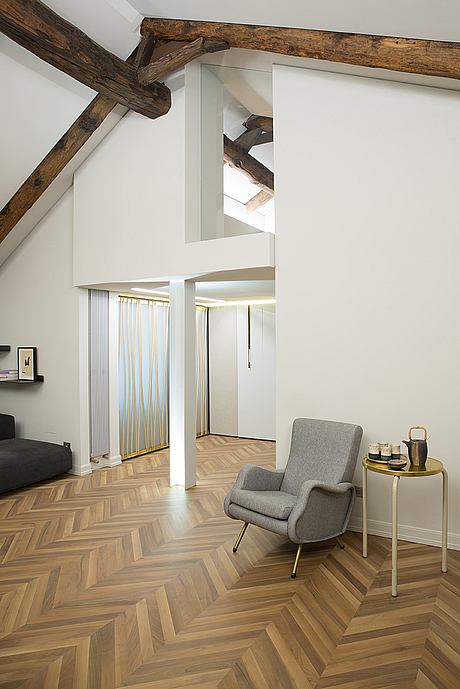
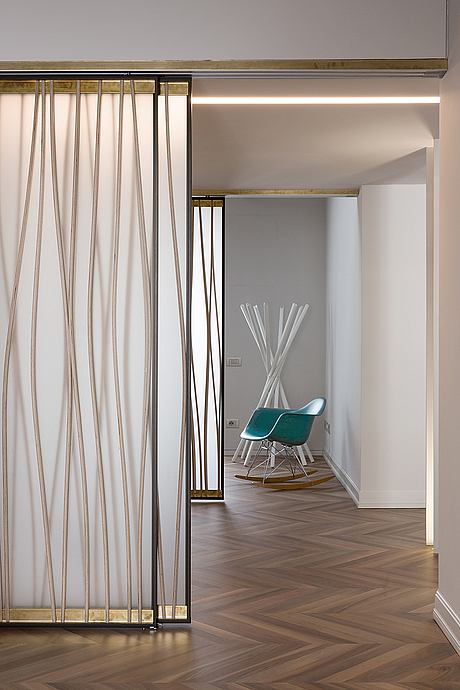
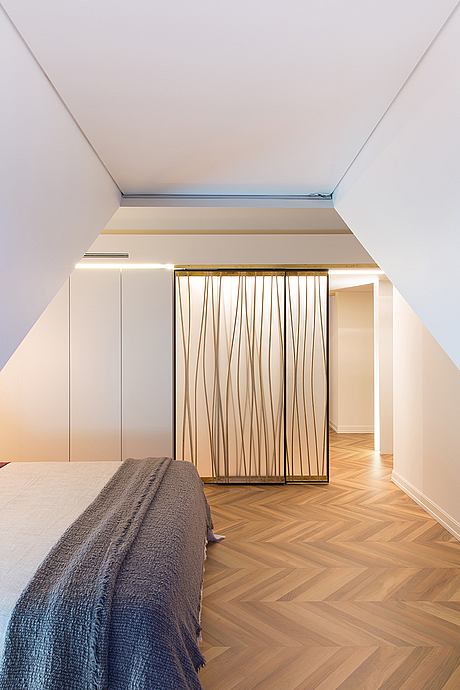
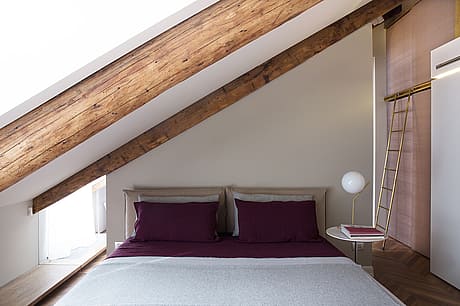
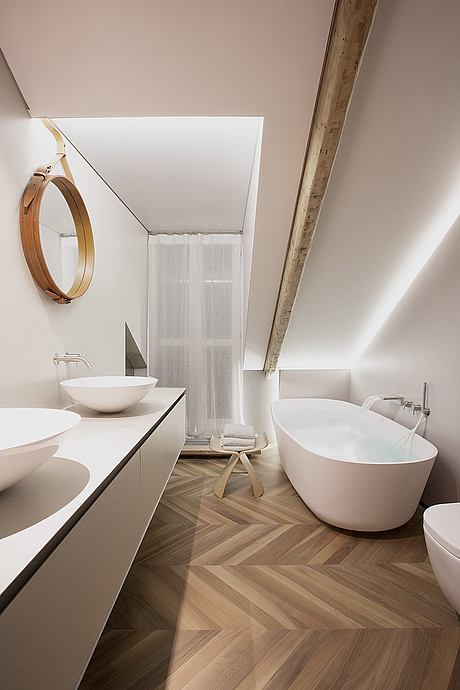
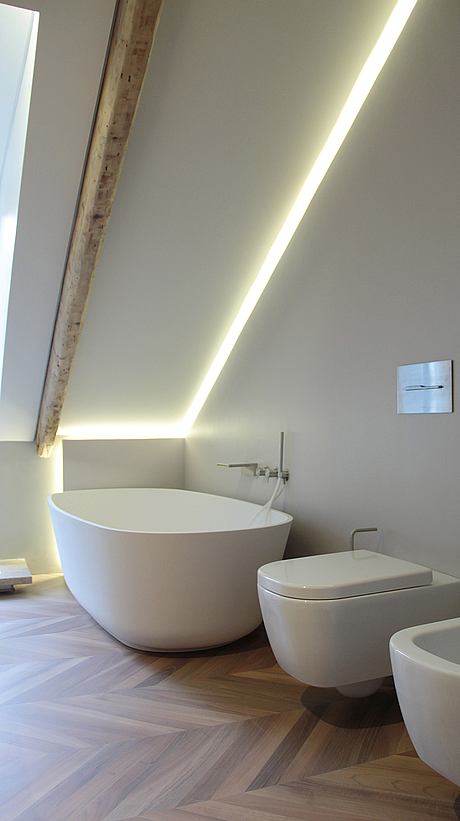
Description
Typical Eighteenth-Century residential building of a central bourgeois neighborhood in the historical downtown of Turin, developed under Vittorio Emanuele the Second’s kingdom.
The apartment, located at the third and last floor of the building (at that time usually destined to servants’ rooms or low-cost rent ) looked immediately very authentic and attractive to the future owner, who chose it, among various options in the area, with the aim of creating a cozy Parisian style penthouse to move in with her lover.
After lengthy, detailed, and extensive work to demolish all inner partitions, intermediate vaults, and under-roofing structure, the resulting double-height volume was entirely re-studied and carefully reconfigured according to the needs of the young clients who continuously monitored the work as it progressed.
AIM
Allow for the maximum natural light permeability, symmetrical windows through southern and northern facades
Provide the maximum hidden storage capacity, to reach the perception of a unique and homogeneous open space, but guarantee and respect privacy in the night area.
The clean aesthetics of the interior design should not limit the functionality of everyday life practices.
Acoustical performances to preserve the living comfort have been achieved by means of membrane speakers and acoustical traps, invisibly integrated into the walls.
Special double window glazing has been used to protect from street noises.
THE PLAN
Home as a nest: under a safe and solid gabled roof that reminds the owners of their stays in Paris, the attic apartment is created to be a shelter from city life.
Warm colors, natural materials, soft-touch surfaces to identify hidden and unexpected corners for him and for her, tailored to suit the characters of the two clients.
The project was developed based on the limitations imposed by the main spinal bearing wall of the historic building, non-modifiable for structural reasons, and for housing the chimney exhaust ducts of the apartments below
The 70 cm thick wall, crossing the entranceway, has been used as a symmetrical separation between the living room (open kitchen + guest bathroom) and the private areas (master bedroom with en suite bathroom, study room with mezzanine, or occasional guest bedroom).
The two main areas of the apartment are connected by a virtual corridor, the filter space resulting after closing two symmetrical double sliding metal-glass-wood panels which define the limits of the bedroom and the opposite study room.
Great attention has been paid to the detailed bespoke furniture, both loose and fitted, which completes and complements the homogenous interior design and defines its identity.
Photography by Luisa Porta
Visit Massimiliano Camoletto Architects
- by Matt Watts