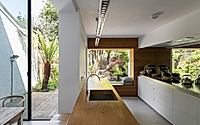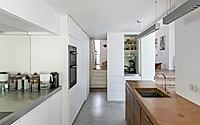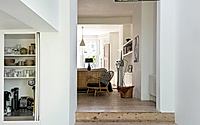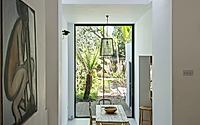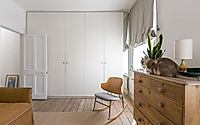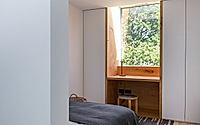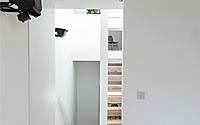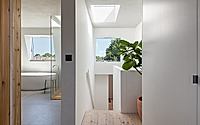Rectilinear Intersect by William Tozer
William Tozer Associates wrapped timber around the Rectilinear Intersect house in London, which references Gordon Matta-Clark’s Conical Intersect. A mirrored wall doubles the open-plan space, while frameless, rectangular glazing slices through the rectilinear building volumes. The wood-lined interior enhances the sense of interiority, evoking traditional salons and nooks. On the top floor, openings continue the lower floors’ exterior design strategy inside a traditional mansard building form.

Design References Gordon Matta-Clark’s Artwork
Frameless, rectangular glazing incised into the volumes references the Conical Intersect artwork of Gordon Matta-Clark.
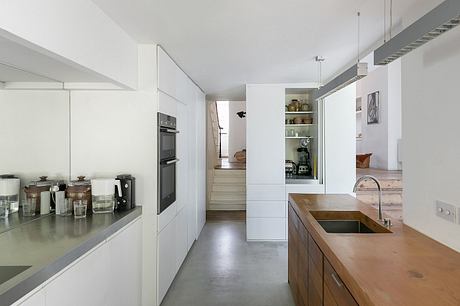
Interior Features Mirrored and Wood-Lined Walls
Ambiguously, the wood-lined interior both accentuates interiority, by recalling traditional salons and nooks, and connotes exteriority through the use of timber matching the decking outside.
This perception is furthered by glimpses of garden vegetation through the frameless windows and in the mirrored wall.
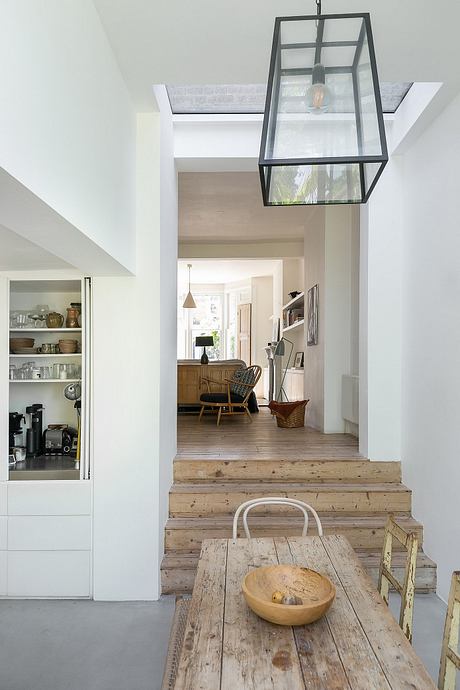
Top Floor Mirrors Exterior Design Strategy
Timber cladding to the wall separating the bedroom and bathroom, and to the built-in desk and window surround on the floor below, visually recall the ground floor.
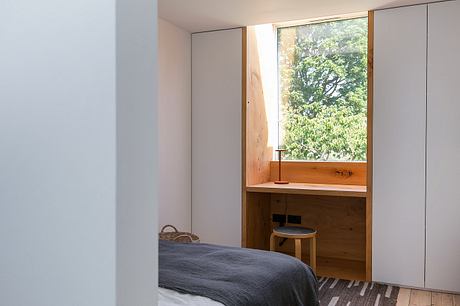
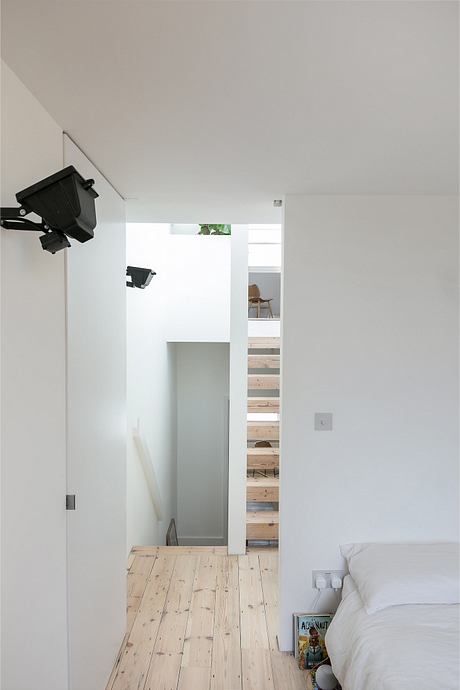
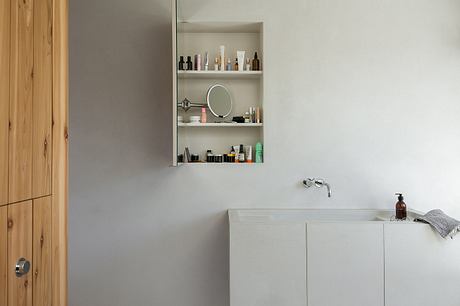
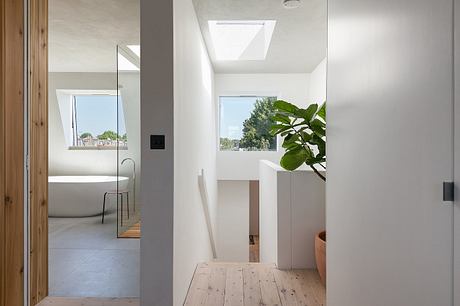
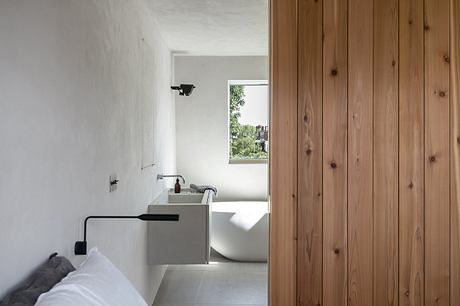
Photography by Lukasz Wielkoszynkski
Visit WILLIAM TOZER Associates
