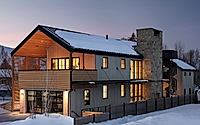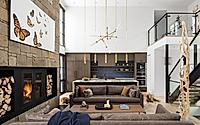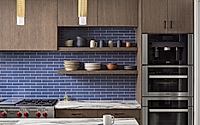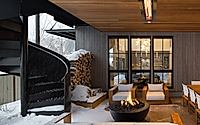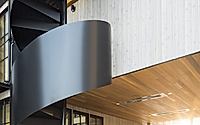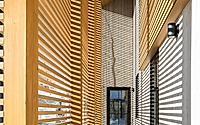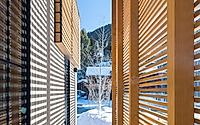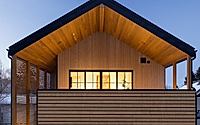Cache House by Farmer Payne
Farmer Payne Architects designed Cache House in Wyoming, United States, focusing on maximizing a small-town lot. Completed in 2021, this residence features a large two-story great room that enhances natural light and passive solar heat.

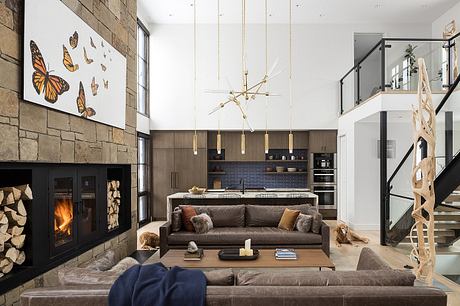
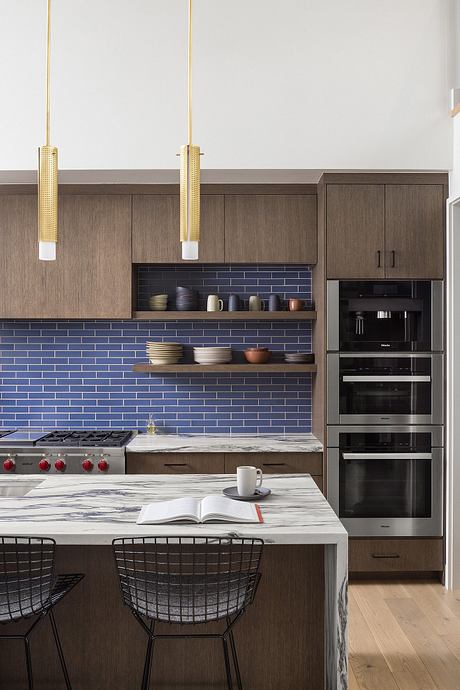
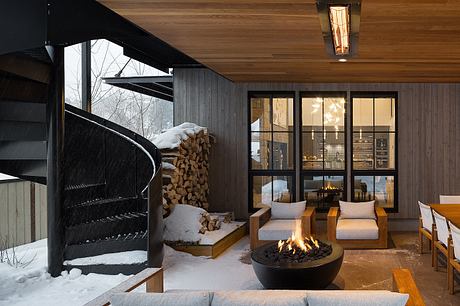
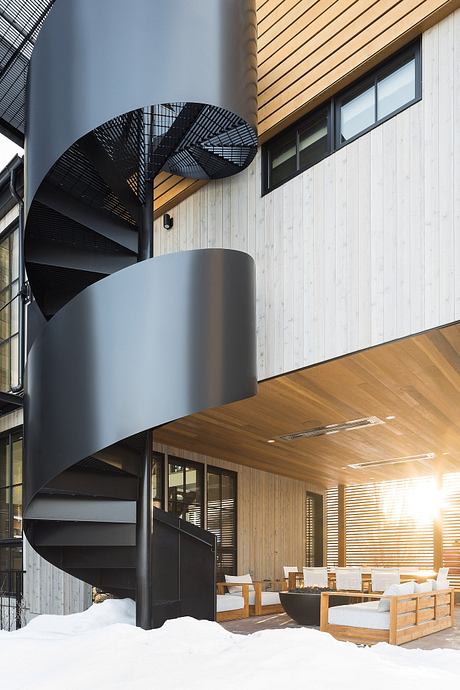
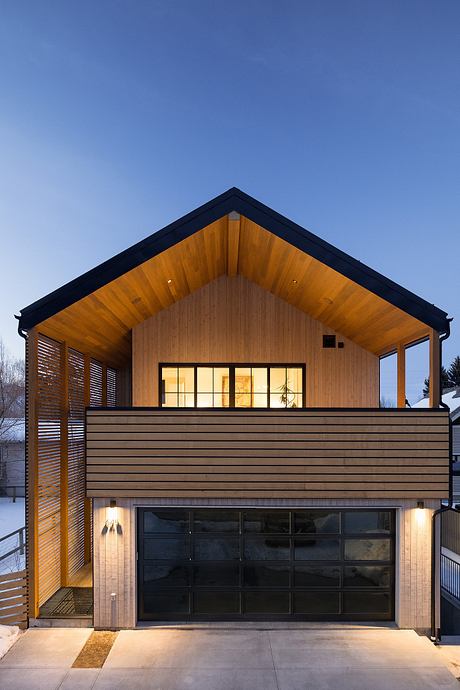
About Cache House
Designed to maximize the potential of a small-town lot, Cache House is packed with intentional design and high style. A large two-story great room brings in natural light and passive solar heat, while the rooftop deck showcases 360 degree views of the Valley. Operating under a design-build approach with local contractor/owner, the home features 3 different dwellings that optimize the living potential within the space.
Photography by Krafty Photos
Visit Farmer Payne Architects
