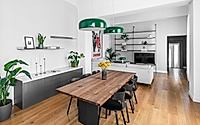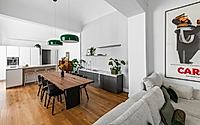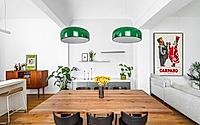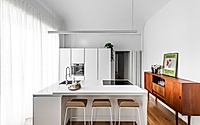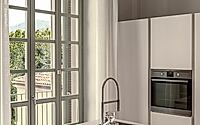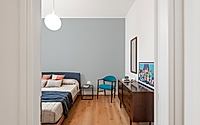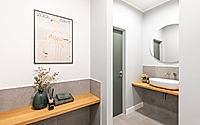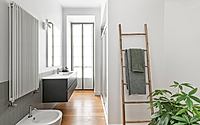Casa Mazzini Offers Scandinavian-Inspired Interior Design
Designed by Matteo Magnabosco, Casa Mazzini is located in Torino, Italy. This historic apartment renovation prioritizes natural light and organisation. Structured around a sizable kitchen-cum-living room with a chunky corner sofa, the home features decor with Scandinavian touches, such as clean-lined furniture and statement lights. A palette of natural wood, marble, and glass is used throughout, while sage green tiles nod to contemporary trends.

Casa Mazzini Has a Scandinavian-Inspired Interior
An understated colour palette, paired back furnishings, and furniture informed by northern European design sensibilities feature throughout the Torino apartment, according to the designer.
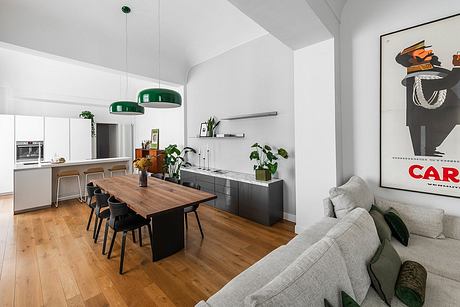
“The project is characterised by a desire to create a sober environment, with a Nordic influence and relaxing tones,” said Magnobasco.
On the walls is a collection of colourful, organic fabric prints, interspersed with more graphic and geometric pieces of wall art, each hung off-centre and not quite aligned with one another.
This selection of vintage textile drawings, says Magnobasco, offsets the contemporary allure of the overall design to encourage a more lived-in feel for the paritian.
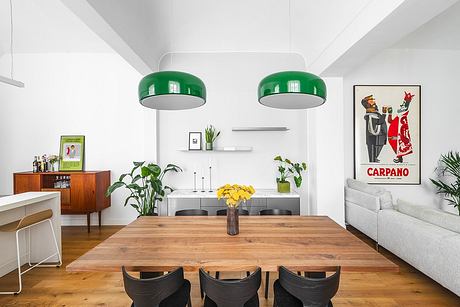
From the entryway to the kitchen is a 34-foot-long passageway, a generous ante-chamber with room for a console lined with table lamps, and plenty of space to tuck luggage away out of sight.
On one side is a small laundry room, and on the other, immediately off the main entrance, is a guest bathroom with white stoneware flooring and pale green cabinets.
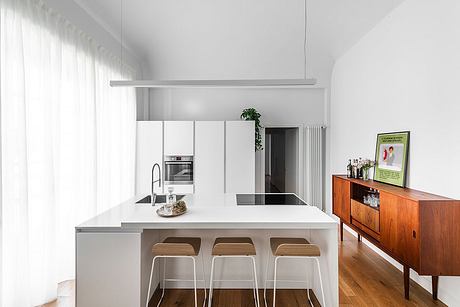
Casa Mazzini Spans 1,845 Square Feet
A gallery kitchen with sleek white and black cabinetry faces opposite a long dining table made from rich walnut wood.
At the far end of the room, large south facing windows flood the space with light, bouncing off a blocky floor-to-ceiling cabinet powering a television set, along with a collection of plants and artwork. Mocha marble stoneware tiles lining the floor, adds a subtle sheen throughout the room.
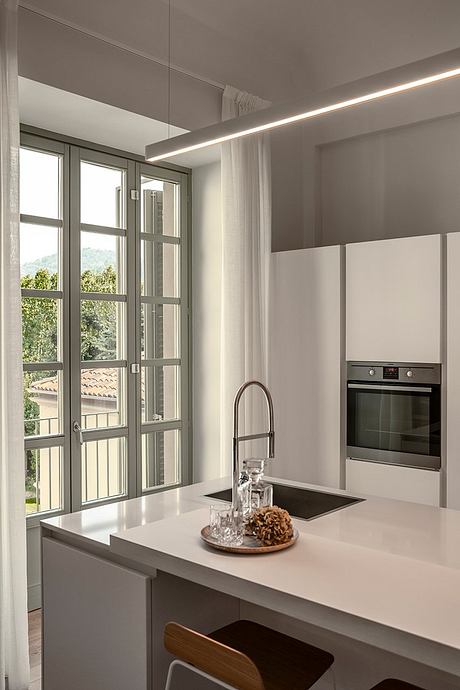
The floor-to-ceiling shelving, designed as part of the well-lit lounge room (there’s one on the ground floor, in the downstairs office, too) in mind, and according to Magnobasco, “is a tribute to another of the owner’s great passions – literature.”

The bed headboard is made with soft-splashed brown linen upholstery, ready to soak up any thin gleams of natural light, as the fabric diffuses the rays. Another, smaller walnut cabinet is tucked down the length of the wall, matching the cupboards in the dining area.
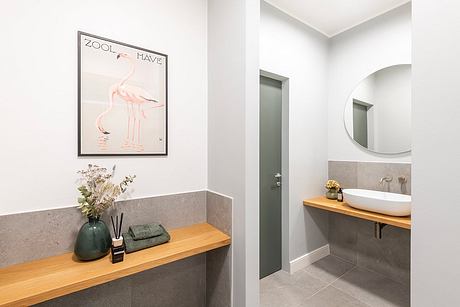
The main bathroom is tucked right in the far southwest corner of the home next to the master bedroom, boasting a large tub, as well as decadent muted mosaics made from a verdant leaf green.
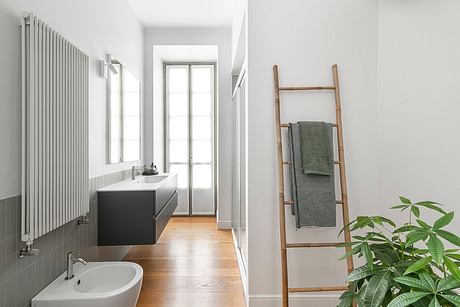
Photography courtesy of Matteo Magnabosco
Visit Matteo Magnabosco
