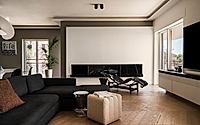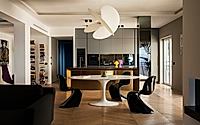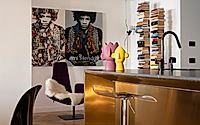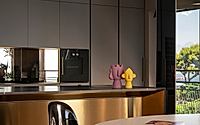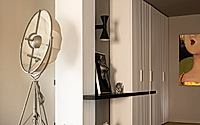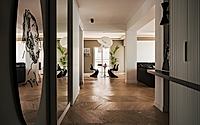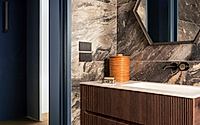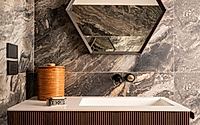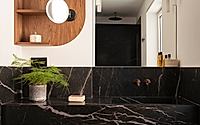Casa MiraNapoli Transforms 1950s Apartment in Naples, Italy
Located in Naples, Italy, Casa MiraNapoli is a 2023 project by Paola Sola. This apartment, set in a 1950s building, offers panoramic sea views that inspired its redesign. Sola turned its former layout of separate rooms into a spacious living area filled with light, art, and contemporary furnishings. The minimalist kitchen, centered around an iconic white Saarinen table, complements the eclectic decor, which includes family treasures, bespoke joinery, and artworks.

The initial meeting between Sola and the owners occurred by chance and started as a partial consultation. However, it evolved into a complete project due to the rapport established between designer and client. The renovation of the apartment was total.
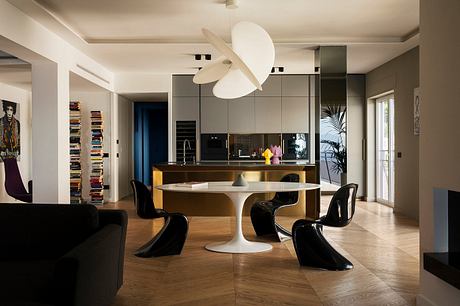
The project aimed to bring light into the home, with a clever use of mirrors allowing it to spread to rooms that don’t receive direct sunlight.
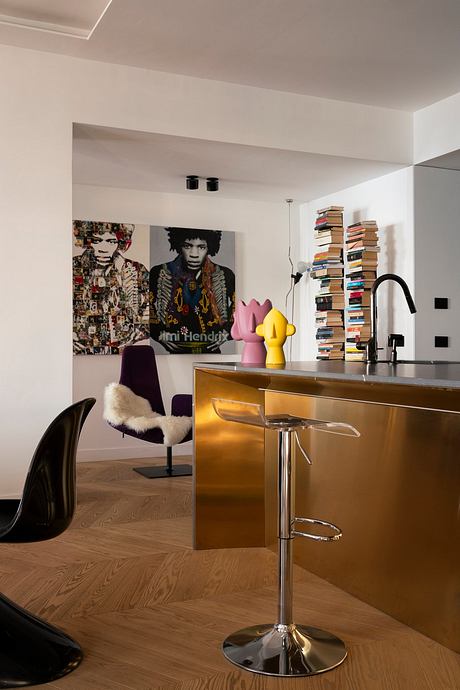
Sola’s approach involved understanding the structures and possibilities that determined the space, studying the views, natural light, and perspectives.
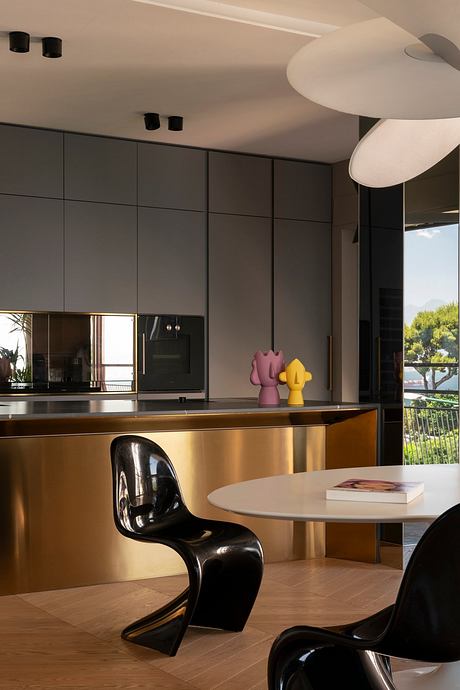
The search for a pendant lamp to match the iconic set was a challenge, not only for the difficult combination but also to maintain the view from the kitchen. Ultimately, they opted for the lightweight Levante chandelier from Luceplan.
The minimalist kitchen consists of a wall of functional columns and a large work surface that extends towards the sea view. It is by Arclinea.
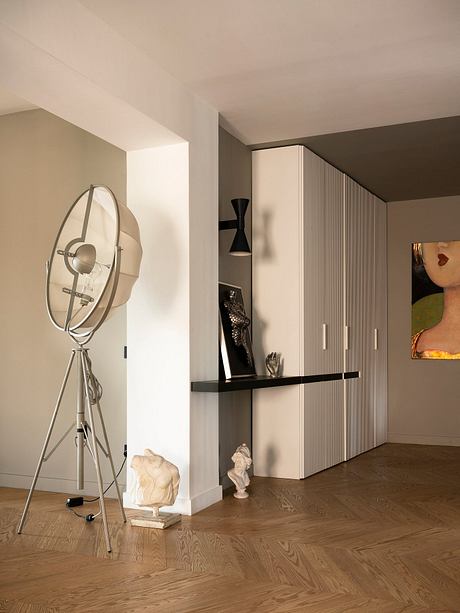
Upon entering the apartment, before the living area, a mirror with Carlo Scarpa’s silkscreened portrait plays with reflections of views. The walls display works by international and Italian artists, such as a portrait by Rossana Petrillo and a Jimi Hendrix painting by New York artist Steve Kaufman, purchased in Las Vegas.
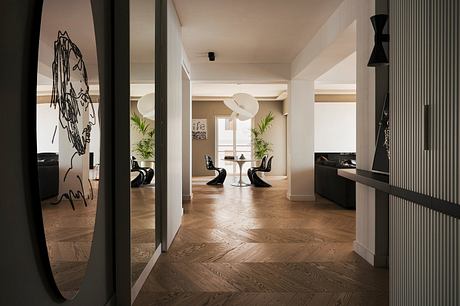
From the blue-lacquered integrated door to the large sliding slat doors of the entrance to the cantilevered sideboard under the window. An adept craftsman executed these bespoke furnishings and offered the finishing touch to this dynamic, eclectic interior.
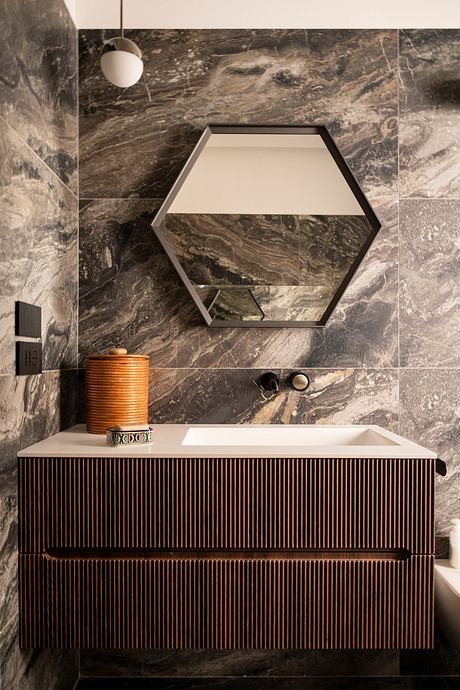
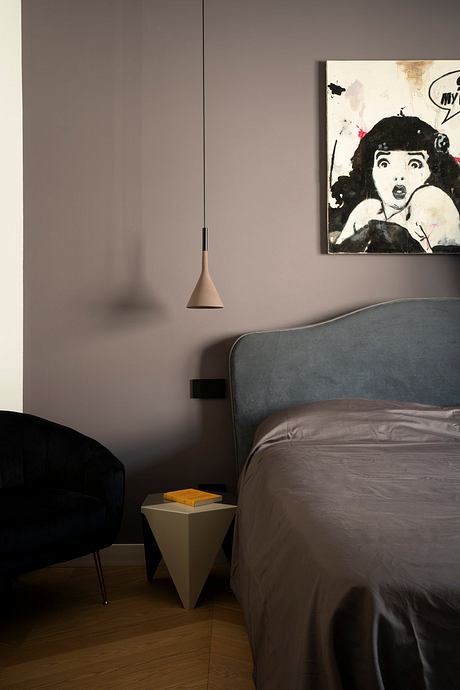
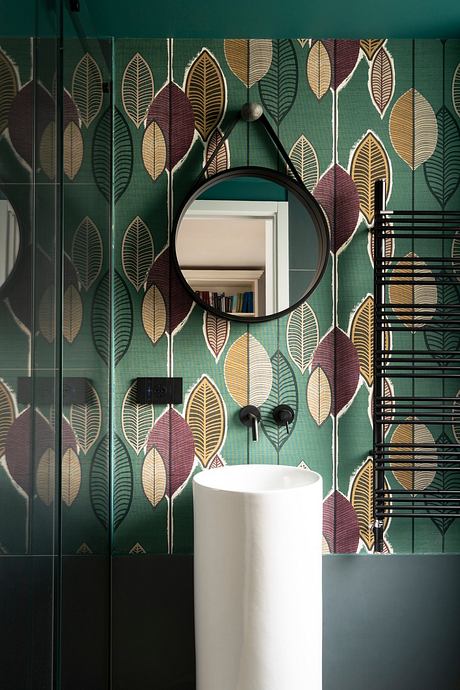
Photography courtesy of Paola Sola
Visit Paola Sola
