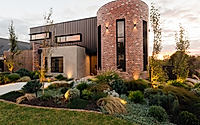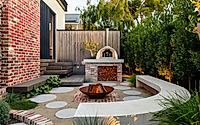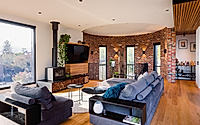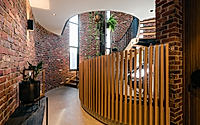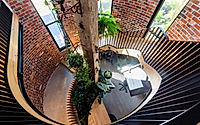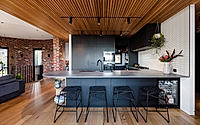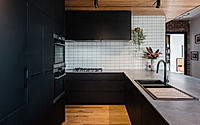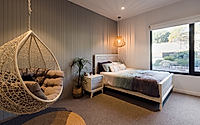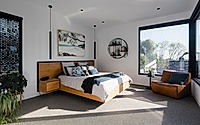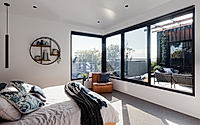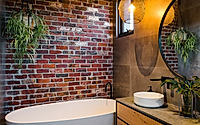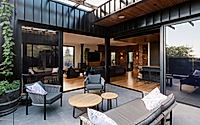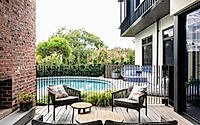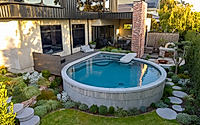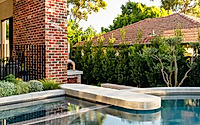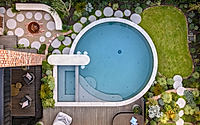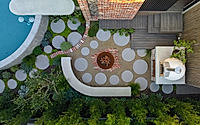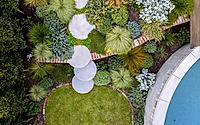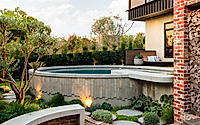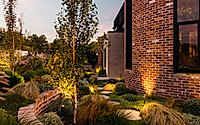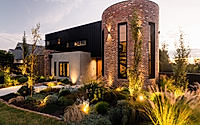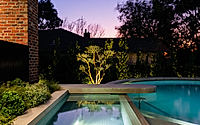Herbert St by COS Design Balances Minimalism and Spring Gardens
The Herbert St house is located in Mornington, Australia, nestled on a hill overlooking Mills Beach and Port Phillip Bay. Designed by COS Design in 2023, it features a reverse living layout to capture stunning views from the main living areas. The home, pool, and garden blend relaxed and sophisticated elements, with unique foliage, recycled clinker bricks, and black steel accents.

House with Bay View
The design emphasizes relaxed yet sophisticated living and entertaining, for family and friends. A distinctive feature of the reverse living layout is the upstairs balcony, which overlooks a quirky round pool, complete with swim-up bar and spa, creating a connection between indoor and outdoor spaces despite the fact that the main living core is not directly connected to the garden.
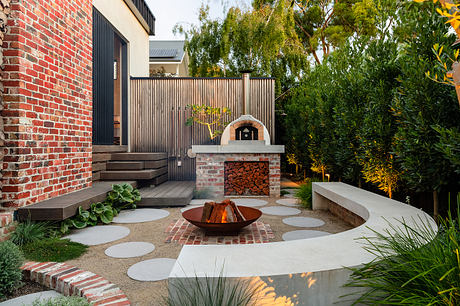
Natural palette in architectural details
The facade of the house is adorned with a tapestry of foliage, unique colors and textures, with silver and “glauca” gray tones complementing the house’s concrete gray plaster. Tall fastigiated birch trees, mirroring the shape of the tower windows, add vertical presence to the garden.

The use of recycled clinker brick is consistent both inside and outside the house, along with black steel and wood elements that complement the architectural palette throughout the property.
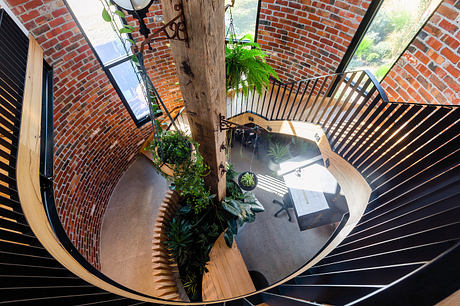
Outdoor entertainment area
In the back, the main entertainment area boasts a seamless integration of indoor and outdoor, transitioning from the meeting room to a large covered outdoor area and loggia. Additional features include a pizza oven and fire pit surrounding the raised round pool and spa.
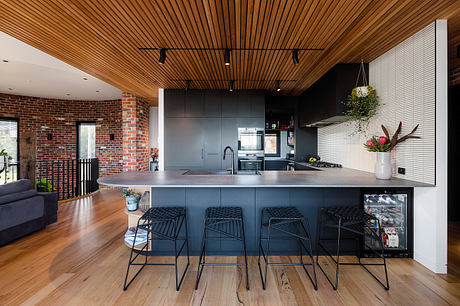
A sunbed and solarium connect the outdoor area to the pool area, which is complemented by terraced lawns and repeating plants from the front that complement the back garden. A mature olive tree flanks the fire pit, while a laurel hedge, chosen for its abundant evergreen foliage, demarcates the borders, creating a lush green backdrop for outdoor entertaining.
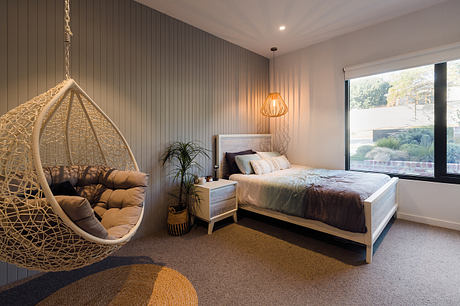

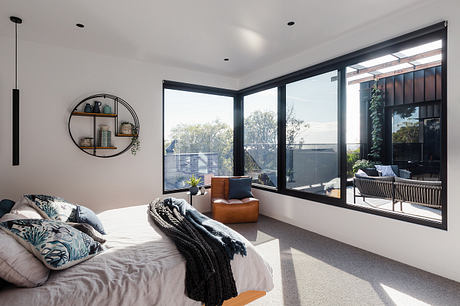
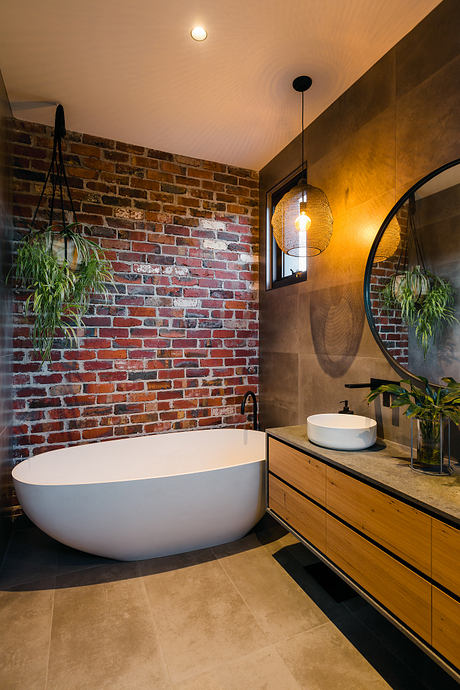
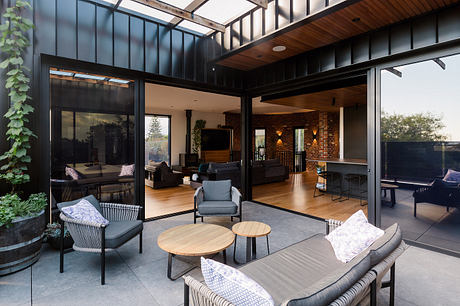
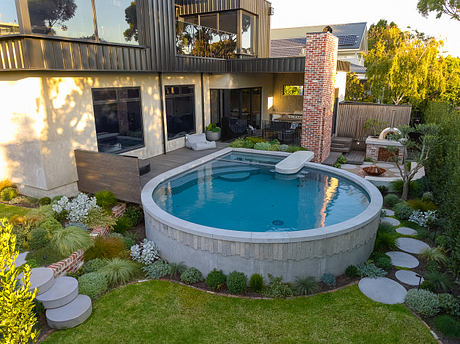
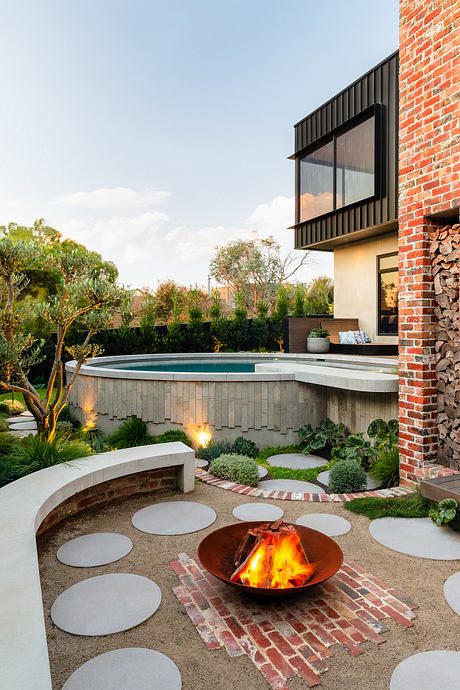
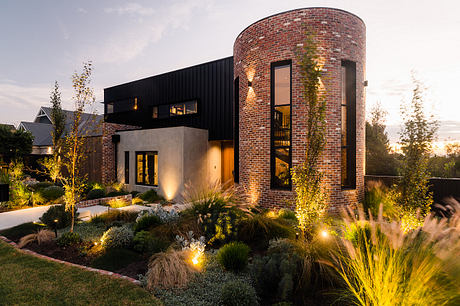
Photography courtesy of COS Design
Visit COS Design
