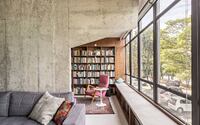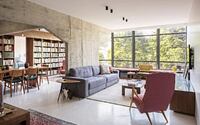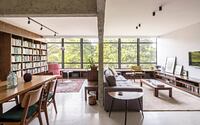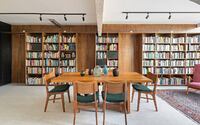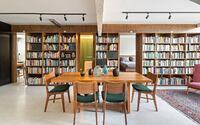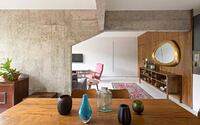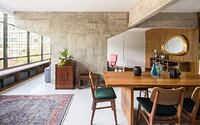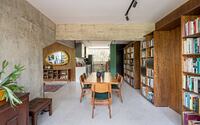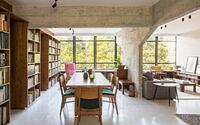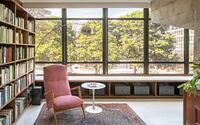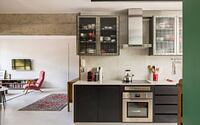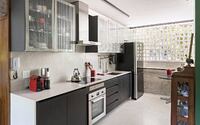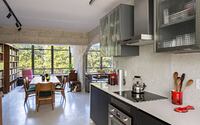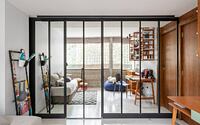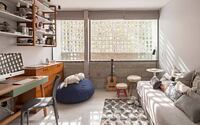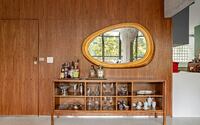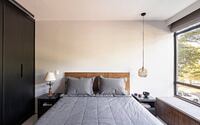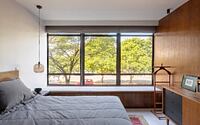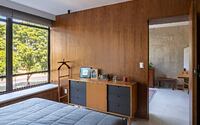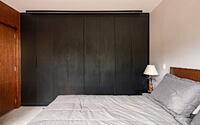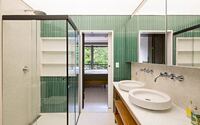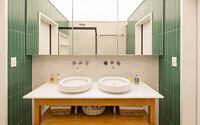AP 3 Zero 8 by Debaixo do Bloco
Welcome to AP 3 Zero 8, a stunning modernist home nestled in the heart of Brasília, Brazil. Transformed by the visionary team at Debaixo do Bloco, this spacious 110 m2 (1,184 sq ft) apartment fuses the city’s signature modernist architecture with the comfort of contemporary living.
Steeped in the rich architectural heritage of Brasília, known globally for its modernist cityscape, AP 3 Zero 8 stands as a testament to the city’s vibrant design culture. Here, large windows and cobogos, a staple of Brasília architecture, form the canvas for a home that celebrates connectivity, natural light, and the illustrious Brazilian design aesthetic.













About AP 3 Zero
A Home in the Heart of Brasília’s Modernist Charm
Nestled in the model court of Brasília (SQS 308), an apartment became the future home of a family of three. A couple and their daughter couldn’t have chosen a more fitting residence, given their deep admiration for the city’s modernist architecture.
Transforming the Conventional into the Contemporary
Originally, this apartment boasted a typical layout, featuring two bedrooms, a separate service area, kitchen, living room, and large windows adorned with cobogós. It covered a generous 110 square meters (1,184 square feet), but its design didn’t quite suit the family’s contemporary lifestyle.
Thus, the plan was to remodel the apartment entirely, creating a layout that would facilitate the nuances of modern living.
Integration: A Key to Modern Living
The reconfiguration dissolved the boundaries between the hallways, social areas, and the kitchen. The result was a unified space, reminiscent of a spacious loft. This integration fostered better communication within the family, allowing them to share the same space, even while engaged in different activities.
Previously, the main rooms lined the façades. However, after the transformation, only the master bedroom remained in this location. The daughter’s bedroom shifted to the back of the building, where natural light and ventilation flood in through a panel of cobogós.
Dividing Spaces, Uniting Aesthetics
A wooden bookcase now divides the social and private areas of the apartment. This thoughtfully designed division houses the family’s book collection and cherished items. Discreet doors nestled between the niches provide access to the master suite, the daughter’s bedroom, and the guest toilet.
Embracing the Signature Style of Brasília’s Buildings
The granilite floor pays homage to Brasília’s traditional architecture, a material often found in the city’s social areas. Architect Clay Rodrigues’ designed furniture and the celebrated exposed structure, including a pillar in the living room, were crafted from concrete, contributing to the apartment’s aesthetic appeal.
Blending Mid-century and Contemporary Touches
In the kitchen, corrugated glass and custom cabinetry designed by the office themselves add charm and practicality. Le Corbusier’s palette-lined washbasin and mid-century furniture lend a nostalgic touch, while modern features like the lighting rails, tensioned bathroom screens, and mirrors add a contemporary flair.
Even family pets were considered in this thoughtful design. A technical slab provides easy access for the family’s cats to their litter box.
Celebrating Brazilian Architecture: A Fusion of Modernist and Contemporary Styles
In summary, this project brilliantly highlights the quintessential elements of Brazilian architecture, skillfully blending traditional features found in Brasília’s residences and buildings with modern office technologies and references.
Photography by Joana France
- by Matt Watts