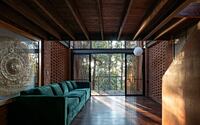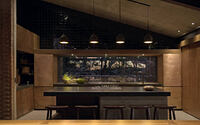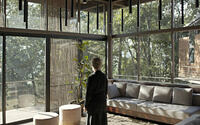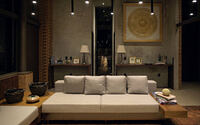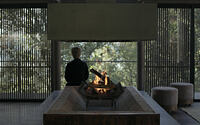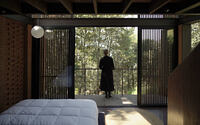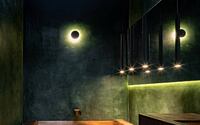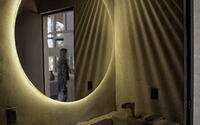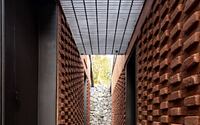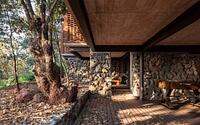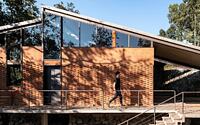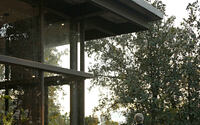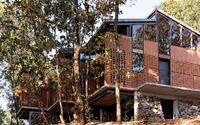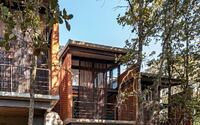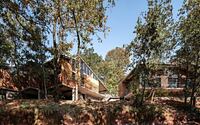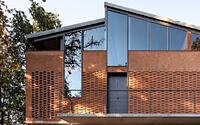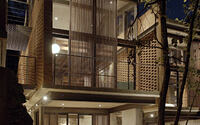Casa Zirahuén by Daniela Bucio Sistos
Escape to the serenity of Michoacán, Mexico with a visit to the enchanting Casa Zirahuén. Nestled in the verdant hills overlooking the glistening Zirahuén Lake, this idyllic holiday house is a modern marvel. Conceived by renowned designer Daniela Bucio Sistos in 2019, Casa Zirahuén is a testament to the innovative fusion of traditional and contemporary design aesthetics.
Resurrecting and reinterpreting the quintessential Mexican cabin, this brick-style masterpiece melds vernacular construction techniques with modern sensibilities. Its walls sport a unique coating of ‘charanda’ and ‘topure’, locally sourced clay soils that add an authentic touch. Inspired by the stone fences of local towns, the masonry of Casa Zirahuén is a sight to behold.
Featuring four distinct cabins, each with its own charm, the property offers a fluid blend of private and social spaces. From a copper kitchen crafted by artisans from nearby Santa Clara del Cobre, to a gym with a jacuzzi overlooking the lake, Casa Zirahuén is a symbol of luxury wrapped in tradition.










About Casa Zirahuén
Breathtaking Casa Zirahuen: A Modern Interpretation of the Mexican Cabin
Nestled in the lush vegetation of the hilltops, Casa Zirahuen is a marvel to behold. With a spectacular view of Lake Zirahuén to the west, the project capitalizes on this stunning backdrop at every turn. The overarching aim of Casa Zirahuen’s design was to re-imagine and reinterpret the traditional Mexican cabin. This goal was achieved not only by echoing its distinct volumetric features but also by incorporating vernacular construction techniques.
Incorporating Local Materials and Inspiration
We utilized ‘charanda’ and ‘topure’, the local clay soils, to coat the interior and facade walls. The arrangement of stones in the masonry walls of Casa Zirahuen drew inspiration from the stone fences that mark boundaries throughout the local towns. The dual inclined concrete slabs that cover the interior spaces also extend outward, providing shelter outdoors.
Spatial Design: Four Cabins, One Vision
The house is segmented into four cabins, each serving a unique purpose. The largest cabin houses the social areas, featuring a living and dining room, the copper-clad kitchen, and a stairway leading to a rooftop lookout. This cabin also accommodates a cellar area in its basement. The other three cabins provide private spaces on their first floors and attic levels. All three cabins are interconnected by ground-floor hallways and small bridges on the attic level. Two of these private cabins boast basement floors with a sweeping view of the lake, a bar, and a gym complete with a jacuzzi.
Creating a Central Courtyard: The Heart of Casa Zirahuen
The three private cabins are strategically placed apart from the main cabin, forming a central courtyard that serves as a key gathering point in the project. This design decision was driven by the desire to create a seamless flow of indoor/outdoor pathways throughout Casa Zirahuen.
A Journey Through Casa Zirahuen: Nature Meets Architecture
One such pathway leads through the back of the private cabins, where water features and rocks create a dialogue with the overhanging concrete roofs that push the boundaries of the masonry walls.
The Copper Kitchen: The Glow of Santa Clara del Cobre
Situated only a few kilometers from Zirahuén is Santa Clara del Cobre, a place renowned for its skilled copper artisans. We were fortunate enough to collaborate with these craftsmen to fully clad the kitchen in copper and to create unique pieces such as bathtubs and bathroom sinks. As the sun sets, the copper kitchen transforms into a large amber lamp, casting a warm glow over gatherings in the main cabin.
Photography by Dane Alonso
- by Matt Watts