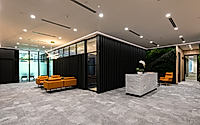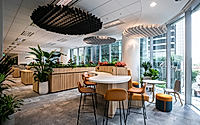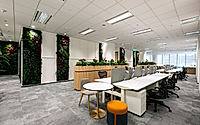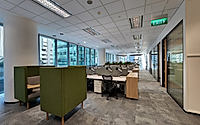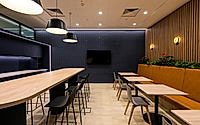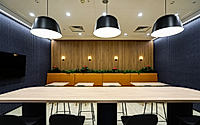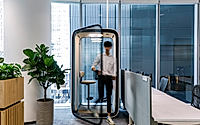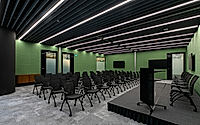Financial Institution’s Productivity-Inspired Singapore Office by SCA Design
SCA Design has completed the interior of an office located in Singapore. Designed in 2022, it features an earthy color palette, balancing bold receptions and light workspaces. Prioritizing comfort and functionality, the interior is welcoming and vibrant.

Earthy Colour Palette and Bold Accents
SCA Design has completed an office interior in Singapore, featuring an earthy colour palette and unique zone design that fosters productivity. The office space is divided into two contrasting zones based on function. Upon entering, the reception and meeting areas exhibit a bold and warm ambiance to provide a formal setting. Light and modern aesthetics dominate the work area to create a more casual space conducive to productivity. “The décor and detailing are kept minimal in order to place importance on comfort, functionality, and creativity,” the studio said. “The interior of this financial institution is welcoming and encourages focus and productivity.”
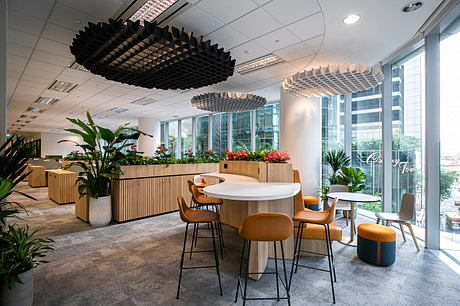
Natural Lighting and Views of Greenery
The interior mix of black hues with timber accents offsets the contrasting of dark reception areas with bright offices. Additional greenery and brown accents offset a stark colour palette of black and white. At the same time, large windows provide ample natural lighting. An embossed sound-absorbing panel creates contrast between the conference room walls. The incorporation of natural lighting was a key factor for the office space, made possible through large windows that encompass the exterior walls. These windows allow sunlight to illuminate the office area. “No matter where one is seated, one will be afforded with a view of nature, via the huge windows that overlook the greenery outside,” the studio stated. “At strategic points, lush foliage provide respite to tired eyes and help recharge energy and productivity levels.”
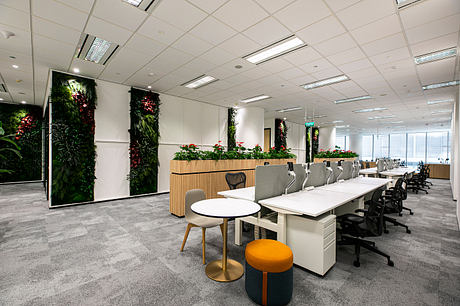
Flexible Office Layout
Despite prominent dark features, such as the conference room’s wall colour, individual meeting rooms were painted in white shades. This creates the illusion of spaciousness and provides a sense of calm for those working. A green wall and coral sofa in the reception area provide colour and texture to the formal workspace. “This space is youthful, energetic and bold,” the studio said. Throughout the workspace, different rooms can be rearranged or adjusted according to the space’s needs. With versatility in mind, the conference area can hold small meetings, town hall-style settings for up to 80 to 90 people, or be split with foldable partitions into smaller workspaces.
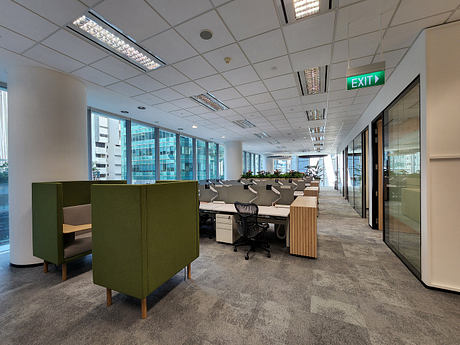
Natural lighting is present throughout the main office, as well as in the closed-off meeting zones. Accent lighting highlights the edges of workstations, ceilings or sitting areas to add depth to the space. Overall, the design fostered a workflow that encourages creativity and productivity for Financial Institution’s workspace.
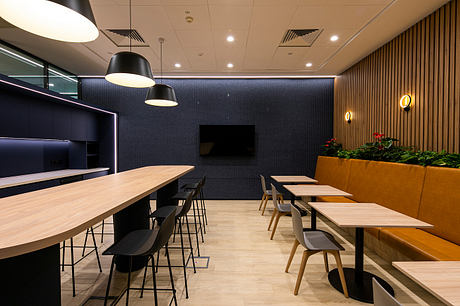
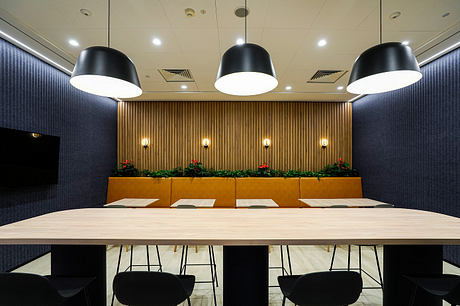
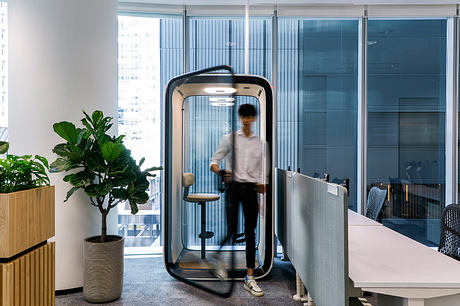
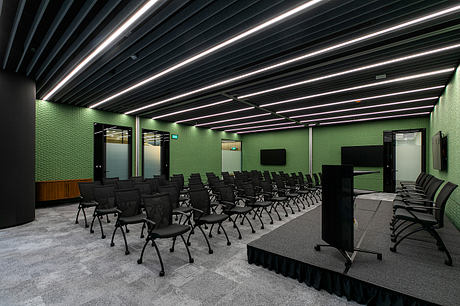
Photography courtesy of SCA design
Visit SCA design
