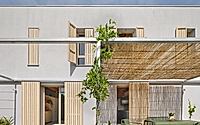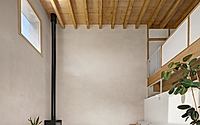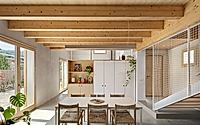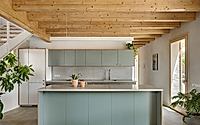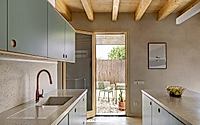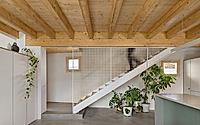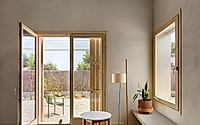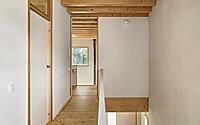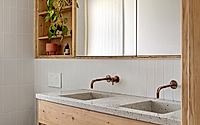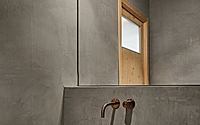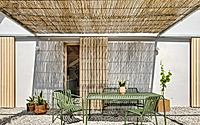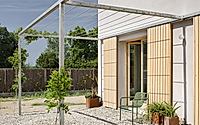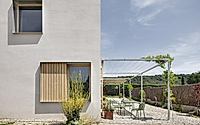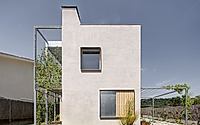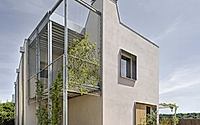Oratge House Offers Mountain Views in Spain’s Montseny Natural Park
Oratge House, designed by KVPA Kokudev Padilla Arquitectura, is a 2023 project in Barcelona, Spain. Nestled in the Montseny Natural Park, this house for a young family emphasizes outdoor living with exceptional mountain views. Using local materials like lime mortar and pine wood, the house incorporates green facades and sustainable elements, achieving comfort without air conditioning.

Design and location of the Oratge House
The Oratge House, designed by KVPA Kokudev Padilla Arquitectura studio, is located in the Montseny Natural Park in Barcelona. The project was built for a young family seeking tranquility and a connection with nature, which prompted them to move from the city. The project capitalizes on the property’s exceptional location, offering views of the mountain and nearby forest, emphasizing outdoor spaces.
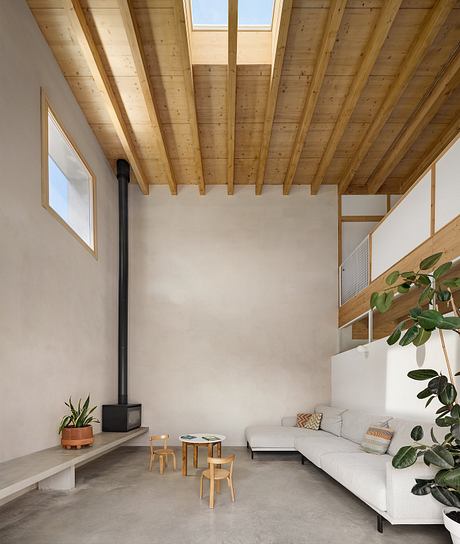
Positioned at the northwestern end of the property, the house leaves the southeastern portion as open as possible. This allows the interior spaces to maximize contact with the garden, taking advantage of the sunlight and forest views. Despite its compact appearance, the house establishes a permeable relationship with the outdoors. The main common areas, such as the living room, dining room-kitchen and study, are arranged longitudinally, each with direct access to the garden. Upstairs are the private spaces, including bedrooms, a bathroom, a second study and a laundry room.
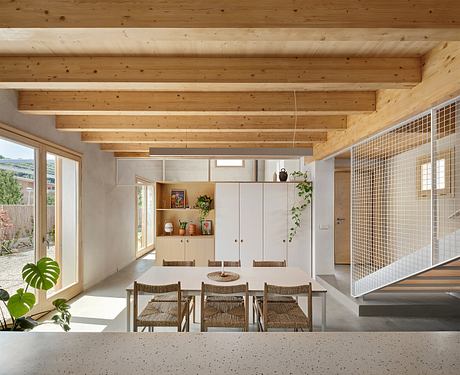
Innovative features and sustainability
At the southern end of the building is the living room, vertically connected to the studio on the second floor, creating a double-height space. This design not only provides spatial richness and natural light, but also serves as a thermal regulator for the house. A practical skylight on the roof allows heat to be effectively dissipated during the summer, taking advantage of the “chimney” effect generated by the high space.
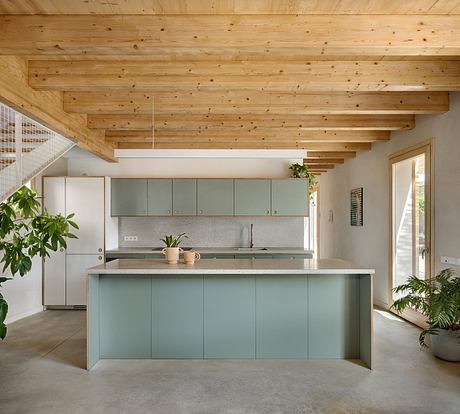
The layout of the house was designed to optimize the use of surfaces, spatial flexibility and rationalization of structures. Visual axes to the outside provide abundant light and offer multiple views of the natural environment. Strategic positioning of windows facilitates natural ventilation, taking advantage of local air currents from the creek. Interior finishes highlight the natural materials used in the construction.
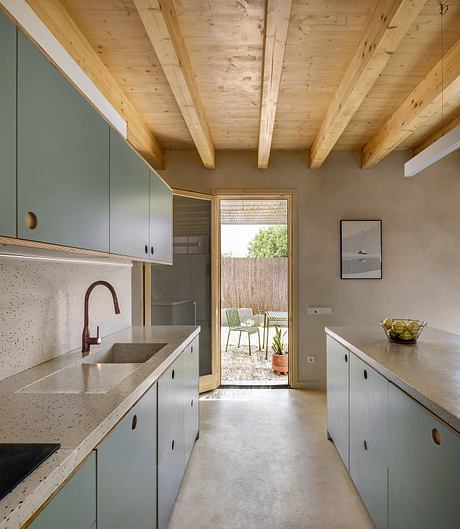
On the exterior, the house presents a compact volume that blends with its surroundings, thanks to local materials such as lime mortar and pine wood. Metal elements create porches that define the main entrances, including a linear porch on the east facade and another on the west-facing corner. These metal elements support climbing plants that, over time, create green facades that protect from the sun and integrate the house with the landscape.
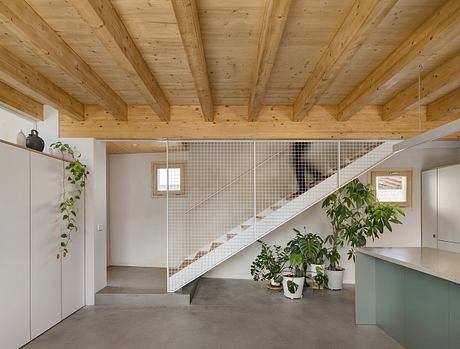
Focus on energy efficiency
One of the main goals of the project was to build an energy-efficient house using natural and healthy materials. The building envelope includes autoclaved aerated concrete (AAC) walls with external thermal insulation (ETICS) made of mineral wool and lime plaster, which provide high insulation, remarkable thermal inertia and permeability. These qualities, combined with solar control elements such as porches and plant grids, together with natural ventilation enabled by generous openings, maintain high comfort inside the house without the need for air conditioning systems.
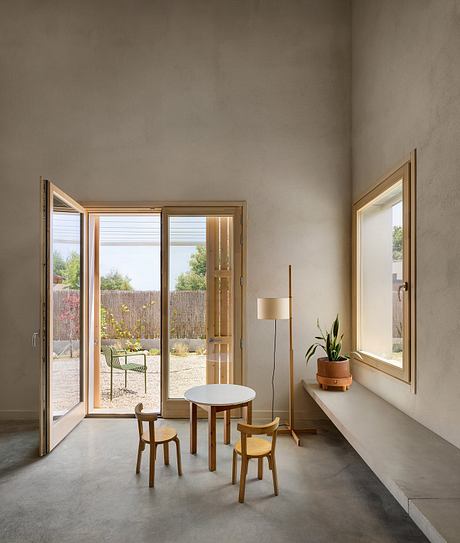
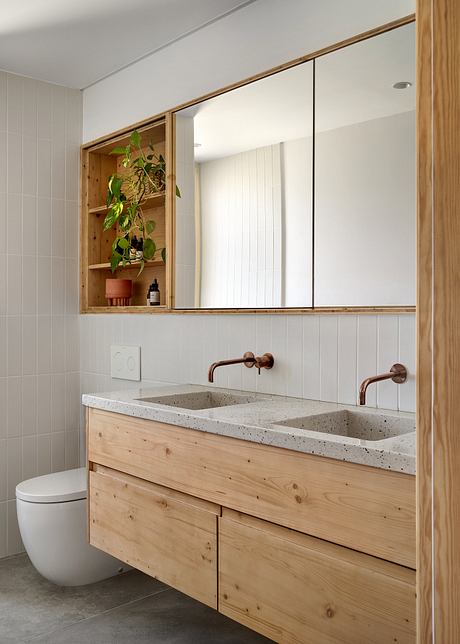
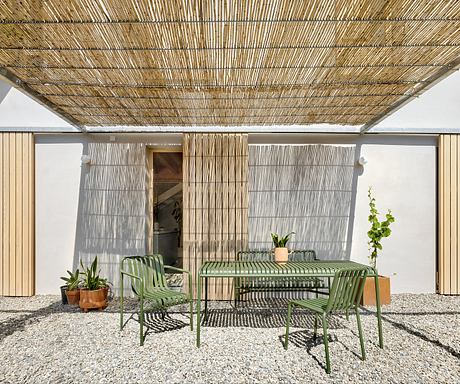
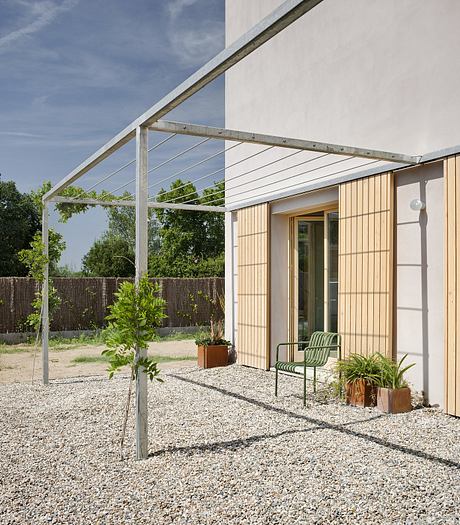
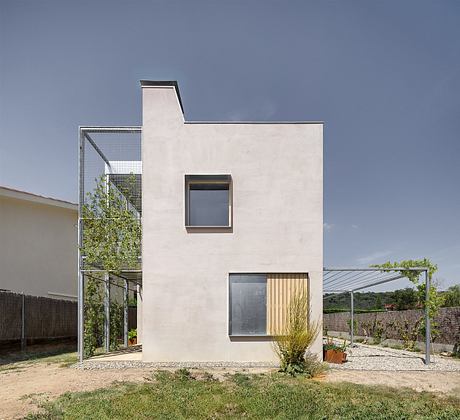
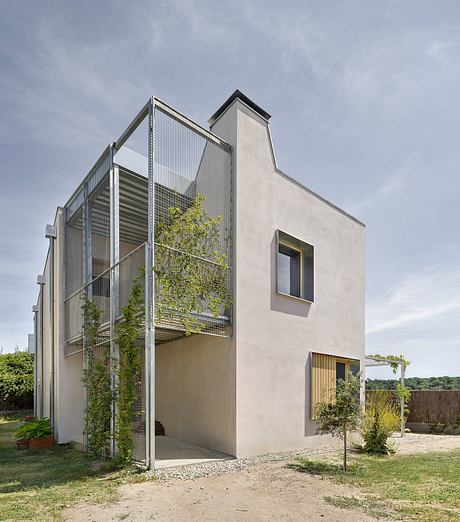
Photography by Pol Viladoms
Visit KVPA Kokudev Padilla Arquitectura
