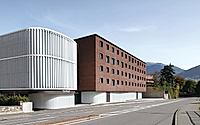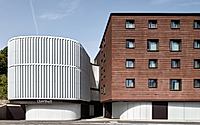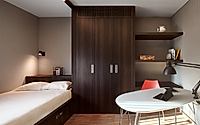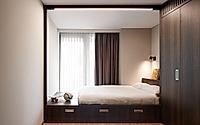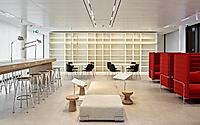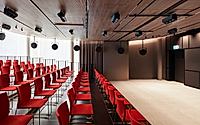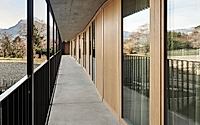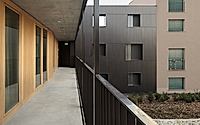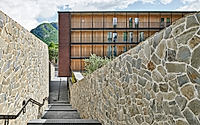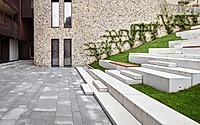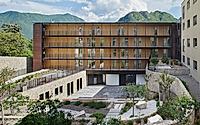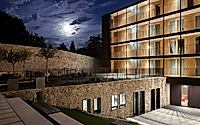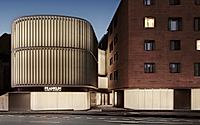Franklin University Switzerland Campus: A Striking Landmark for Elevated Education in Lugano
Flaviano Capriotti Architetti has designed a captivating extension to the Franklin University Switzerland Campus in Lugano, Switzerland. The new wing features a harmonious blend of communal and residential spaces, with 29 residential units, educational facilities, and a fitness area. The project’s holistic approach to knowledge and learning is reflected in its permeable, narrative-driven architecture, where the façade pays homage to the iconic symbol of knowledge: the book.









About Franklin University Switzerland Campus
Nestled in the stunning Ticino region of Switzerland, the Franklin University Switzerland Campus is a remarkable architectural feat. Designed by the renowned Flaviano Capriotti Architetti in 2024, this expansive project seamlessly blends innovation and sustainability within its 29 residential units, educational spaces, and communal facilities.
Embracing the Power of Knowledge
Inspired by the American model and founded in 1969, Franklin University Switzerland is an institution of excellence. Accordingly, the architects have crafted a permeable architecture that engages with its urban context, where the façade itself becomes a powerful symbol of knowledge – the book. Divided into two distinct volumes, the new campus wing harmoniously connects communal and educational spaces with the more private residential areas.
A Luminous and Inclusive Design
The first volume, with its organic and sinuous profile, is a luminous body that houses classrooms, the Student’s Centre, and a multifunction hall. Utilizing semi-transparent satin U-glass, the surfaces emphasize the relationship between the interior and exterior, inviting exploration and interaction. The central courtyard, a terraced Mediterranean garden, serves as a vital meeting place, hosting events and exhibitions.
Sustainable Innovation in the Alps
Energy efficiency and environmental sustainability are at the core of this project. Notably, the curved façade is clad with an adjustable system of white photovoltaic louvres that can track the sun’s position, providing shading and generating renewable energy to power the building. This cutting-edge BIPV (Building-Integrated Photovoltaics) system is a groundbreaking feature, setting a new standard for sustainable architecture.
Honoring the Alpine Landscape
The residential block, extending over four levels, features a more private and introverted character, complementing its urban context with a compact street front. The pigmented reinforced concrete surfaces, cast in shaped formwork, recall the color and texture of the surrounding Ticino Alps and Lake Lugano, seamlessly integrating the structure into the natural landscape.
Blending Formal and Informal Spaces
The project’s holistic approach extends to the interior design, where the residential and student areas feature a fresh, youthful aesthetic, while the more institutional spaces have a more formal feel. The carefully curated fittings and furnishings optimize the use of space, seamlessly integrating technological elements.
Connecting with Nature
Enhancing the campus experience, the project incorporates lush gardens designed by Hortensia Garden Design. Inspired by the surrounding alpine landscape, the terraced slopes are home to naturalized Mediterranean plants, providing year-round sensory experiences. Meditation zones, complete with rough Arzo quarry block seating, offer students and faculty the opportunity to connect with the restorative powers of nature.
In conclusion, the Franklin University Switzerland Campus exemplifies the intersection of architectural excellence, sustainability, and a deep appreciation for the natural environment. This innovative project, designed by Flaviano Capriotti Architetti, is poised to become a distinctive and evocative landmark within the stunning Ticino region.
Photography by LeoTorri
Visit Flaviano Capriotti Architetti
