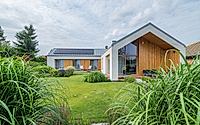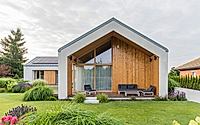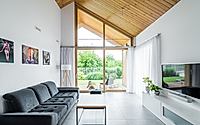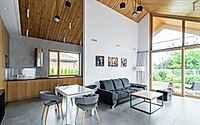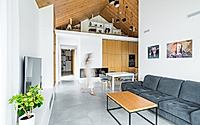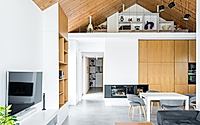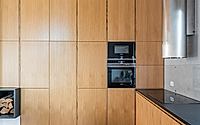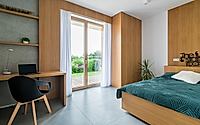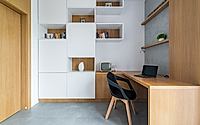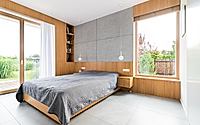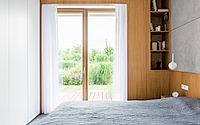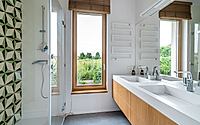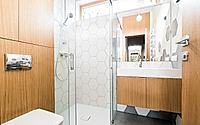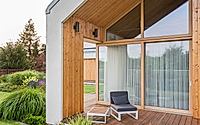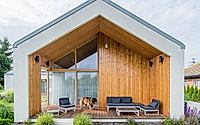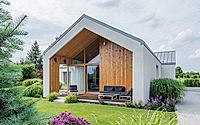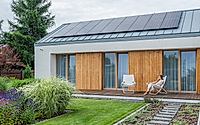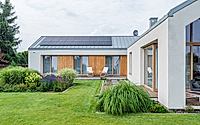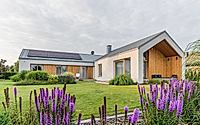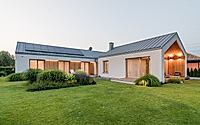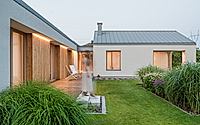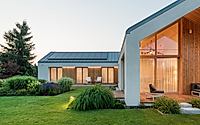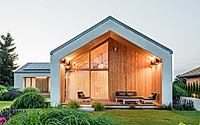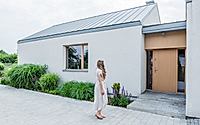White House by Z3Z Architekci
The White House is located in Warsaw, Poland. Designed by Z3Z Architekci, this single-family house features a striking white exterior. Its design demonstrates a modernist approach, characterized by geometric clarity and open internal spaces.

Two distinct geometric volumes
The White House in Warsaw is characterized by its single-storey architecture, with a garage for two cars, made up of two distinct geometric shapes. The white structures, each with a gable roof, form a cohesive and visually striking composition, sharing identical height and width, but differing in length. These elements not only mimic the appearance of wood, but also replace conventional openings, with terraces extending from the openings, creating the illusion that a section of the wall has been removed.
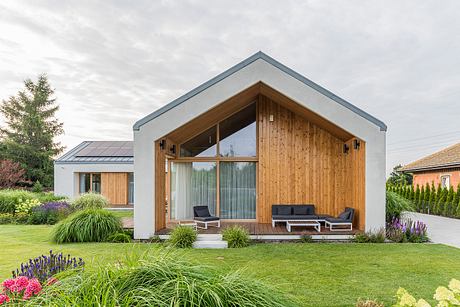
Design that follows “form follows function”
Embracing the maxim of the famous modernist-era American architect Louis Henry Sullivan, “form follows function”, Z3Z Architekci’s projects exhibit a commitment to clarity of form, free from unnecessary embellishment. This particular project features two robust external volumes that distinctly mirror the internal division of functions within the house. The front block, with large glass openings, encompasses the living area, made up of a spacious living room, a dining room and a kitchen. The rear block, set back from the street and facing the back of the property, serves as a private night area, housing the bedrooms of the house’s occupants.
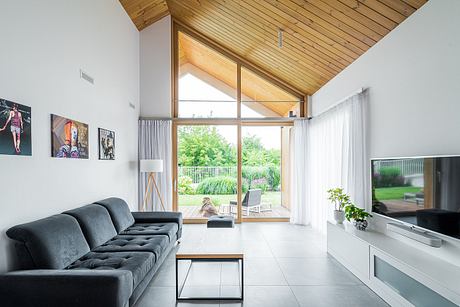
Delineation of two courtyards
This careful arrangement ensures a clear and organized composition, while offering the opportunity to establish two distinct patios. One patio, nestled between the structural elements, serves as a serene space for leisure and relaxation, while the other is situated at the entrance to the residence. These patios further reinforce the harmonious integration of the house with its surroundings.
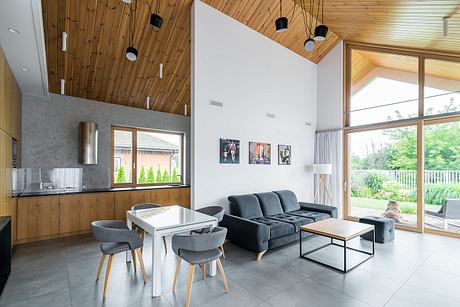
Interior integration
The interiors were designed by the Z3Z Architekci studio with the main aim of achieving harmonious integration with the exterior structure. This cohesive design approach is evident through the interplay of white and wooden materials. Consistency in the use of materials is a recurring theme in all the studio’s projects. For example, when wood was applied to the roof of the terrace, the same wood was extended to the interior of the house for the living room ceiling. The overall concept revolves around the search for simple, economical forms and coherent design.
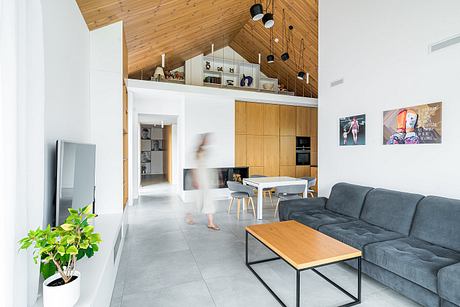
Composed and Functional
The White House is a testament to Z3Z Architekci’s commitment to balancing form and function. It offers its occupants a composed and organized living space and constitutes a visually striking architectural statement in its Warsaw neighborhood.

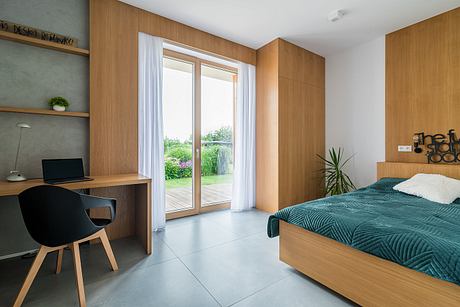

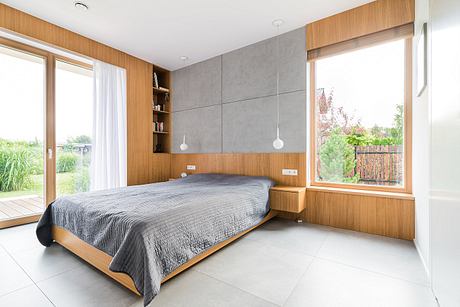
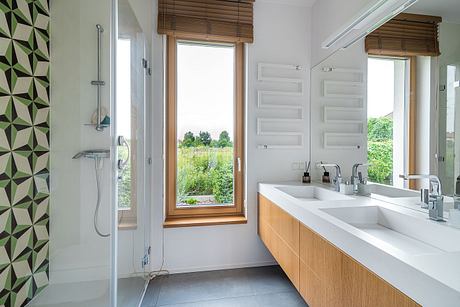
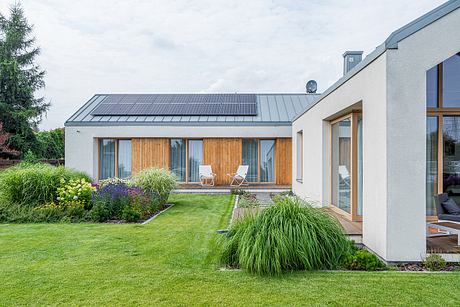
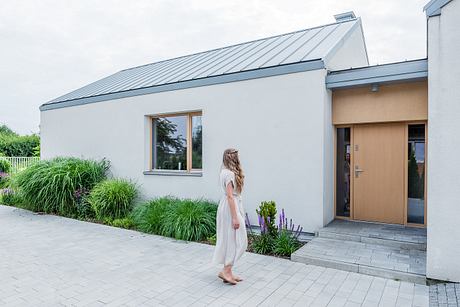
Photography courtesy of Z3Z Architekci
Visit Z3Z Architekci
