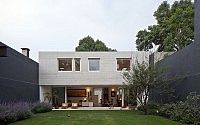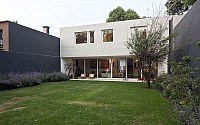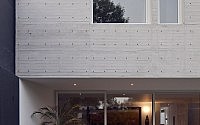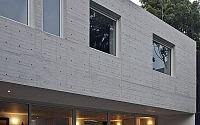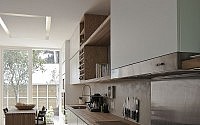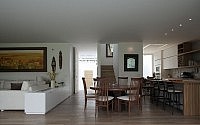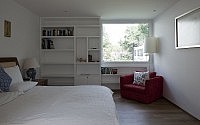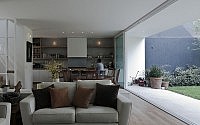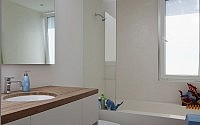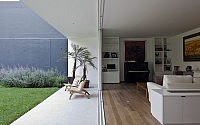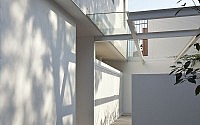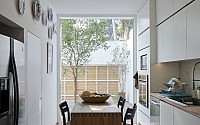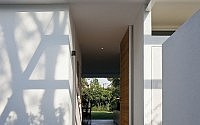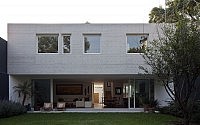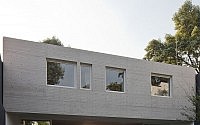Cerrade de Cortes 87 by DCPP Arquitectos
Designed by DCPP Arquitectos, Cerrada de Cortés is a residential project located in San Angel, south of Mexico City.

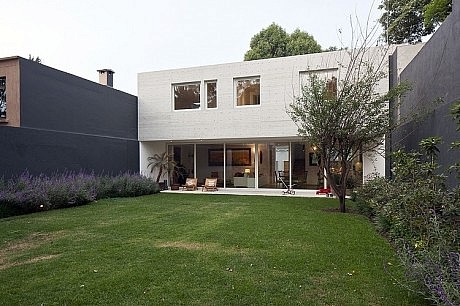
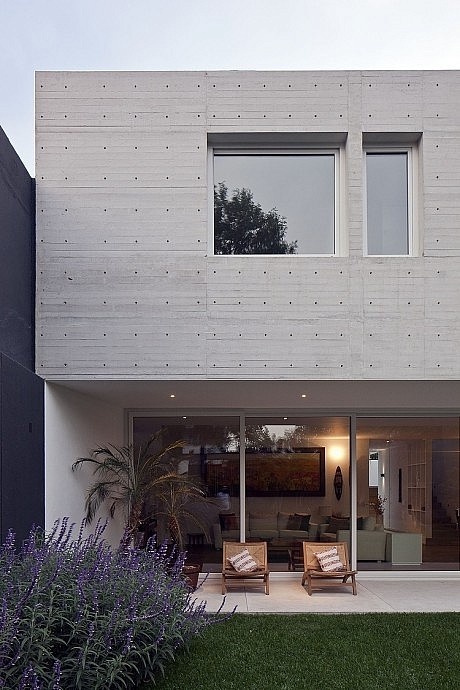
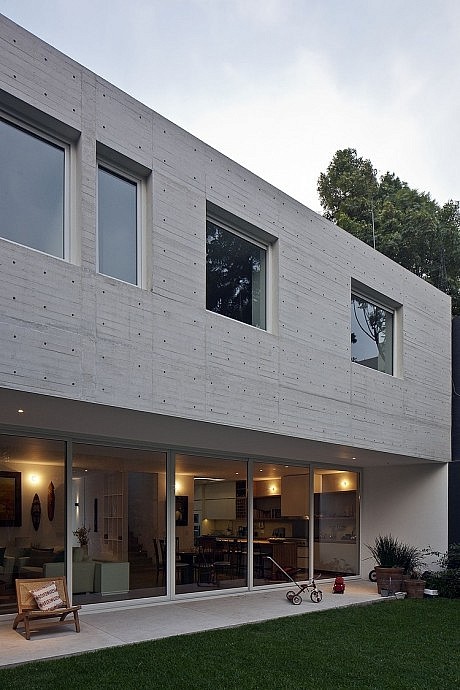
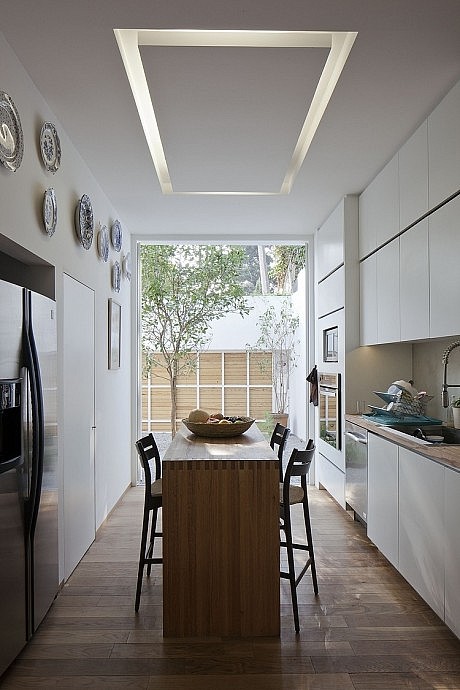
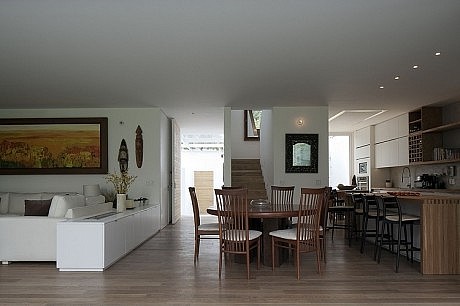
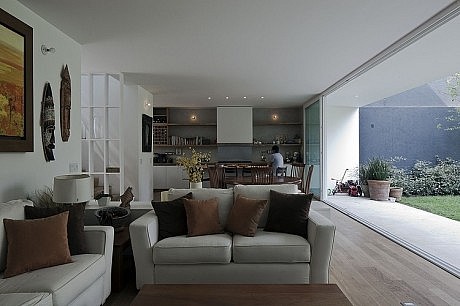
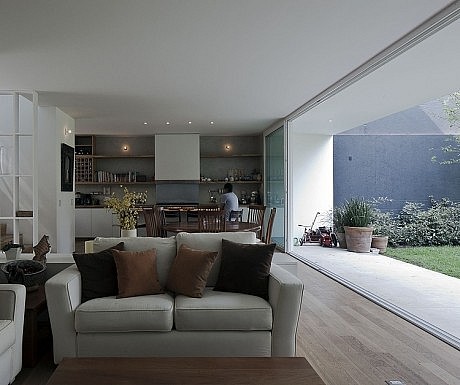
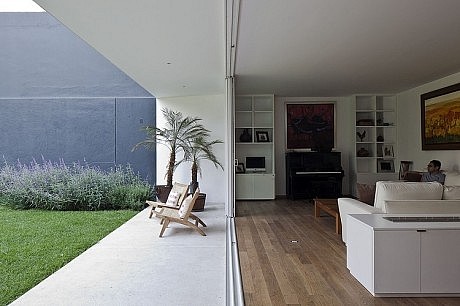
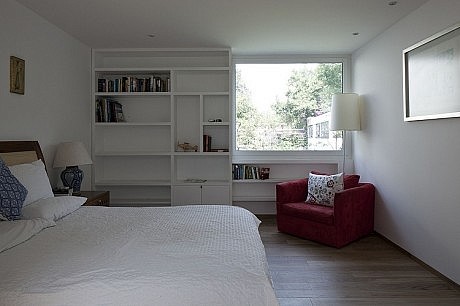
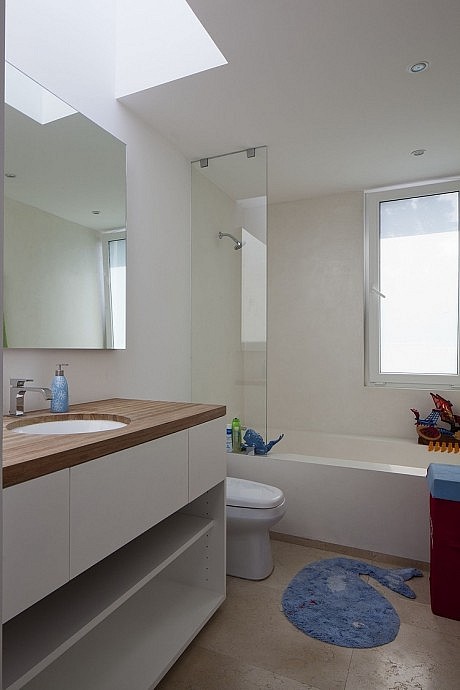
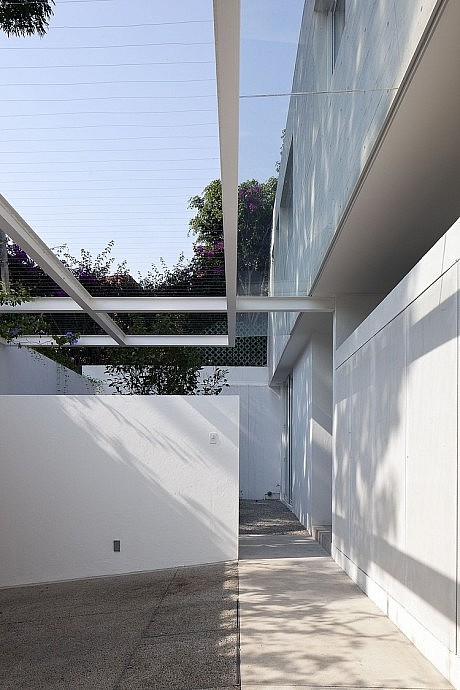
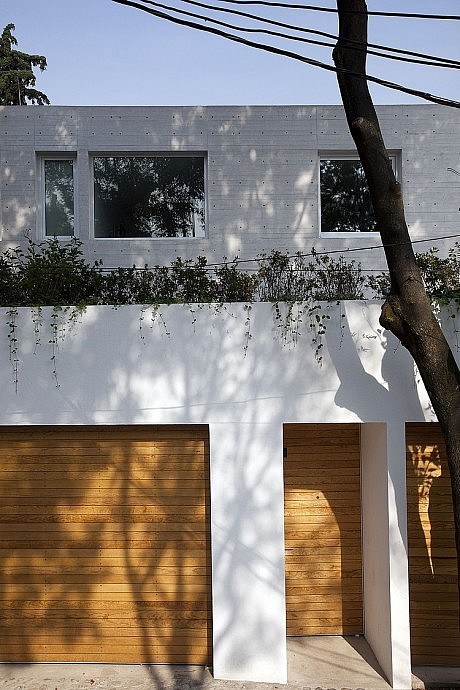
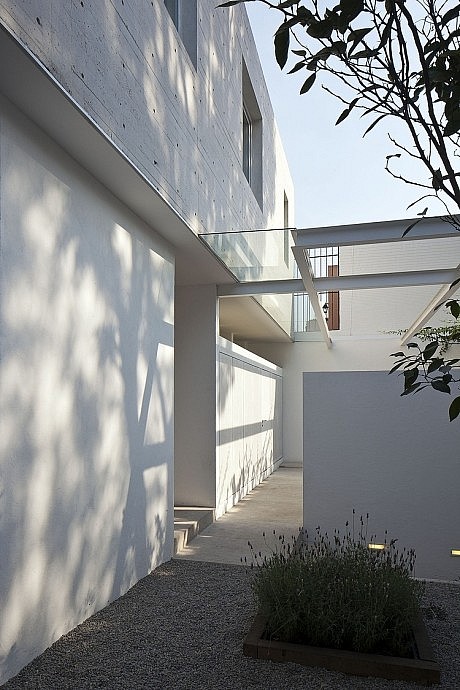
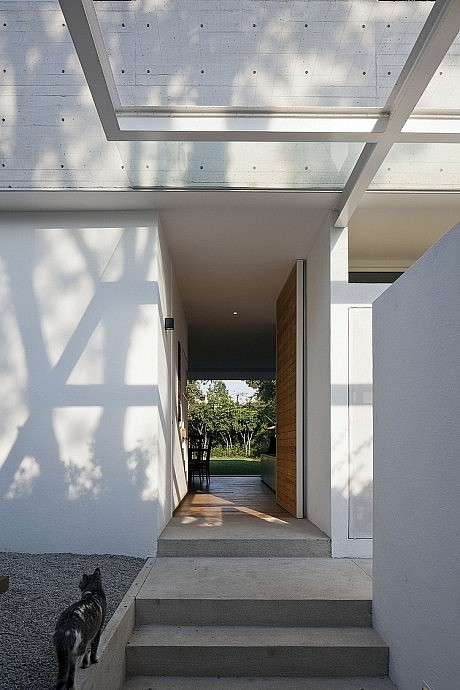
Description by DCPP Arquitectos
The plot has a rectangular shape and its dimensions are 13 x 36 meters.
The main idea for the house was to create an open space on the ground floor for all the public activities, with the possibility of generating a series of different configurations.
This space is always in direct relation with the exterior, and has its counterpart in the upper level which hosts the private area which at the same time defines the space.
We sought to have the greatest exterior area possible always related to the public area with a covered transitional space.
The project was solved leaving the ground floor free of structure, generating a continuous and transparent space which is in constant dialogue with the exterior. A covered terrace works as the space in between inside and outside.
The private area is concentrated in the upper level which makes this space have a particular configuration. This space is more defined and works as the house’s structure.
Were used 12x20x40cm block walls, ceilings USG, engineered wood and finished of exposed concrete and white cement flattened.
- by Matt Watts