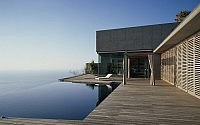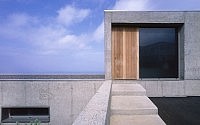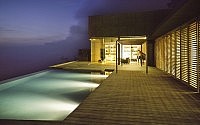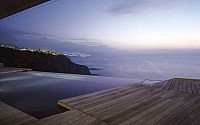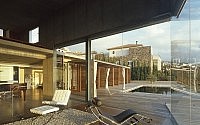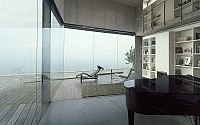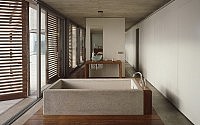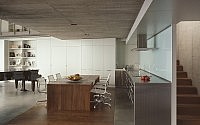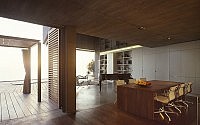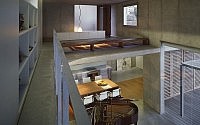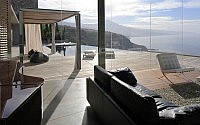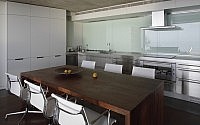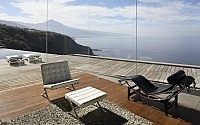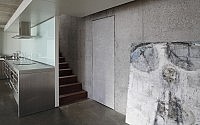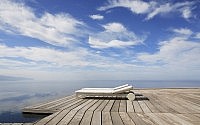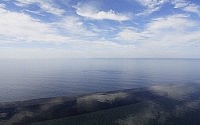Jardin del Sol House by CA+A Architects
Modern private residence designed in 2003 by CA+A Architects situated in Tacoronte, Spain.

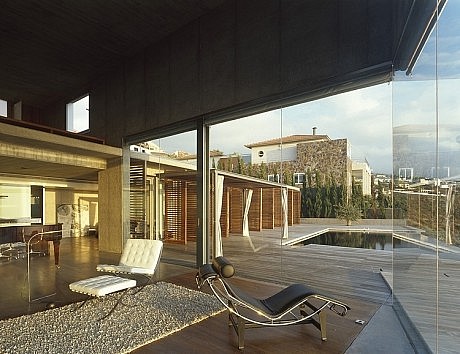
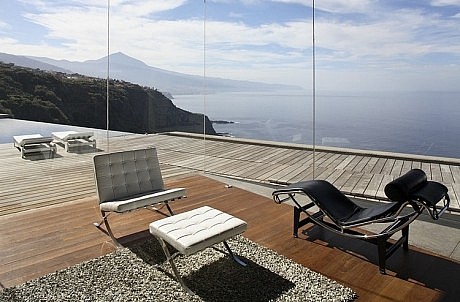
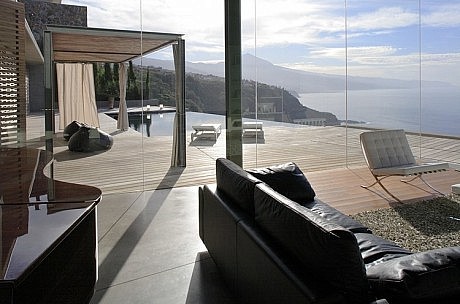
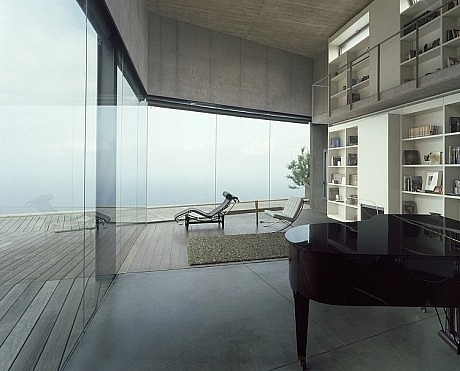
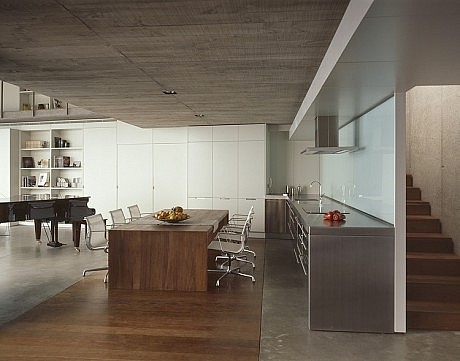
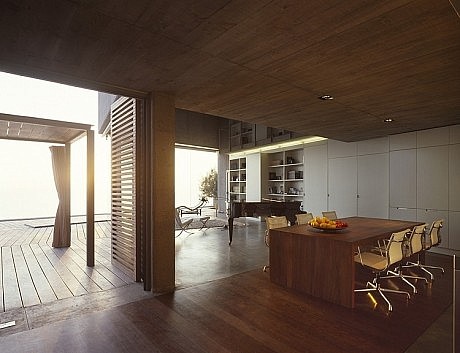
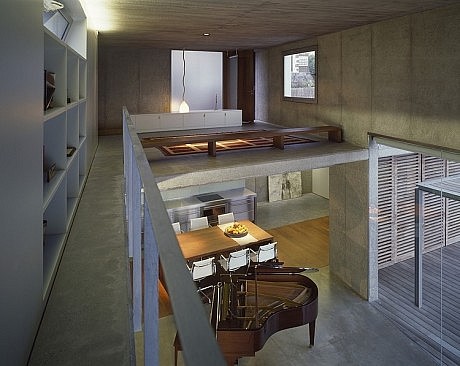
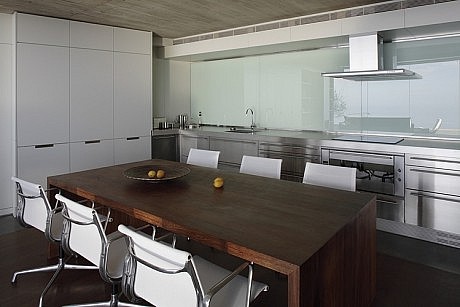
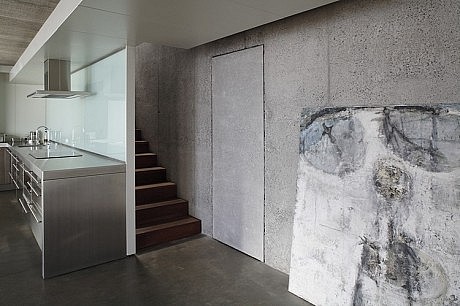
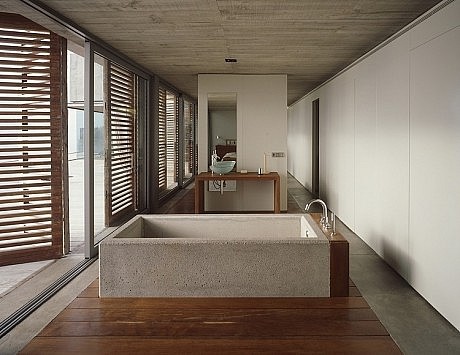

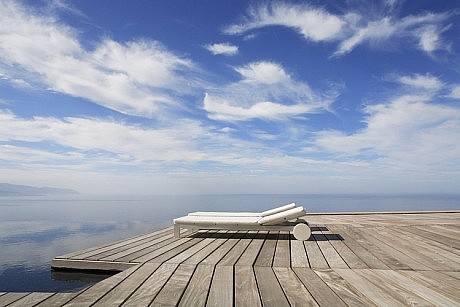
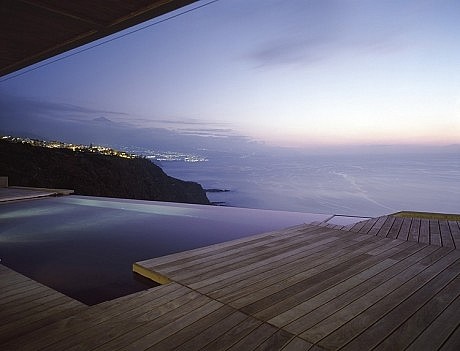
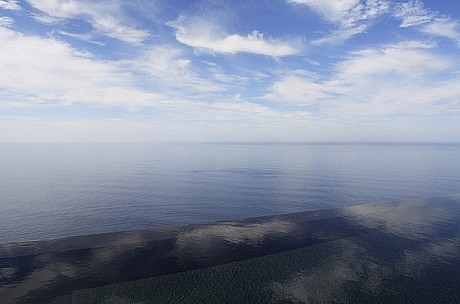
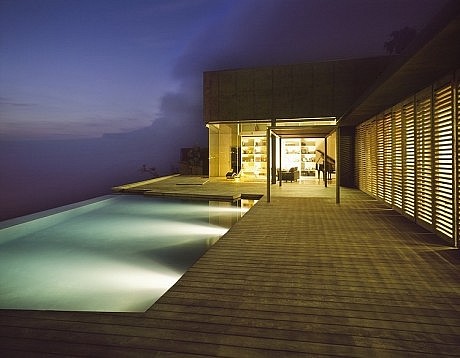
Description by CA+A Architects
The idea of the house consists of placing a concrete and glass structure on a wooden platform located on the edge of a 300 metre cliff, which stands above a black sand beach and has a spectacular view of the Teide, and the whole coast of the north of Tenerife. The purpose is to incorporate the landscape into the inside of the house, giving value to it through a strict containment of formal resources which make the house merge with the environment.
A normal-height, parallelepiped shaped module houses the bedrooms and utility spaces, while a double height space is introduced into the living room-kitchen-studio area – both of these merge into an L-shaped unit that surrounds the black pool – which is on the edge of the platform, so that the water appears to merge with the sea on the horizon. This way, the whole house enjoys the views, which are outlined by the terrace and the pool. The basement, with an independent access from the terrace, contains a fitness centre from which you can see the pool water from below through a glass wall.
The built structure has been externally and internally finished in exposed granulated concrete. The facades that face the views are entirely clad with continuous glass panels, protected by wooden shutters in the bedrooms and outdoor canvas blinds in the living room area. An exempt pergola, made out of steel and wood provides shade to part of the terrace. A garden that holds native plants – which are typical of the island´s cliffs – is located in the slope which is situated between the street and the built volume, so that the house appears to be inserted into the natural hillside.
- by Matt Watts